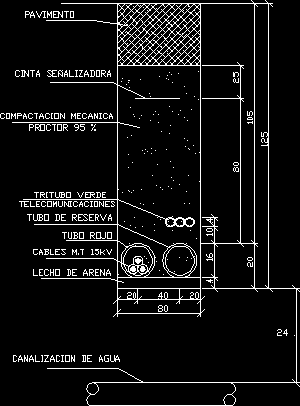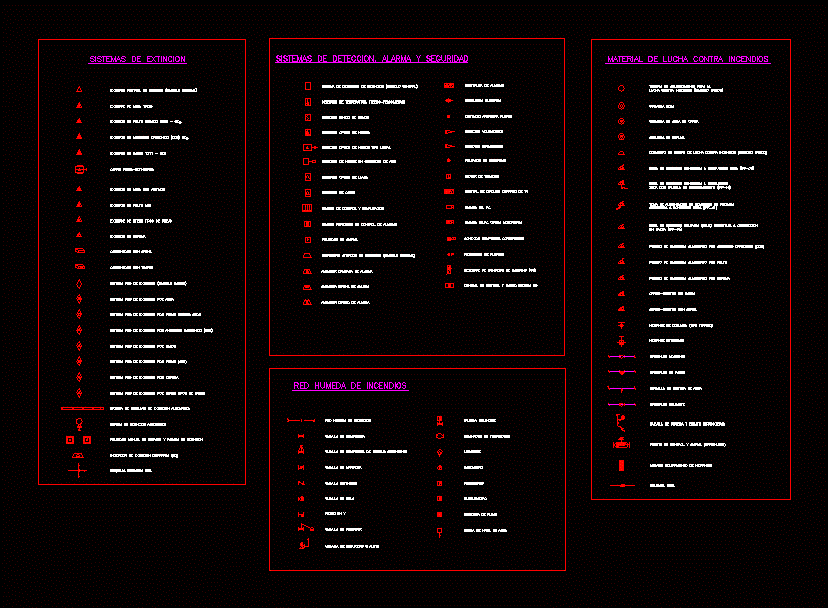Detail Camera Ground Connection DWG Section for AutoCAD
ADVERTISEMENT

ADVERTISEMENT
Detail camera ground connection- Section
Drawing labels, details, and other text information extracted from the CAD file (Translated from Spanish):
pitching earthworks, PVC tube mm., scale, pitching earthworks, plant, section, level of finished floor, ground, variable length resistibility of, galvanized steel pin of mm., concrete screed mass, connected to the ground ring, copper conductor of, of cm., Standing interior dimensions, solid brick factory chest, angular lpn, with mm., reinforced concrete cover, terminal strip c. alternates in b.t., copper conductor of
Raw text data extracted from CAD file:
| Language | Spanish |
| Drawing Type | Section |
| Category | Mechanical, Electrical & Plumbing (MEP) |
| Additional Screenshots |
 |
| File Type | dwg |
| Materials | Concrete, Steel |
| Measurement Units | |
| Footprint Area | |
| Building Features | |
| Tags | autocad, camera, connection, DETAIL, DWG, einrichtungen, facilities, gas, gesundheit, ground, l'approvisionnement en eau, la sant, le gaz, machine room, maquinas, maschinenrauminstallations, provision, section, wasser bestimmung, water |








