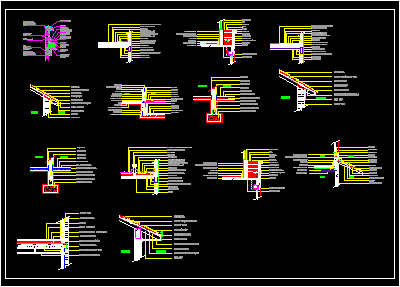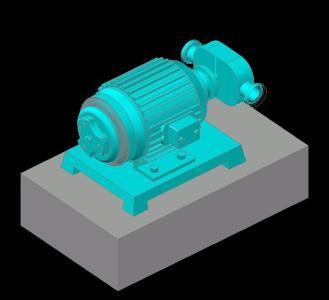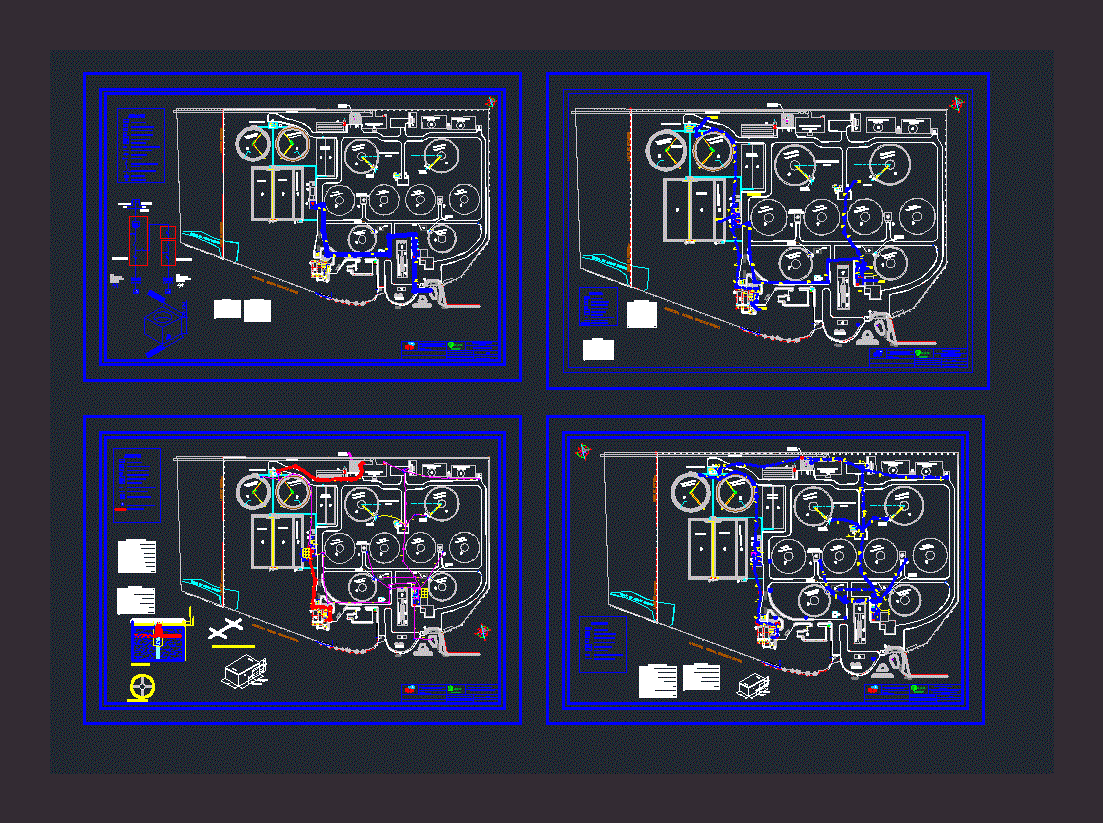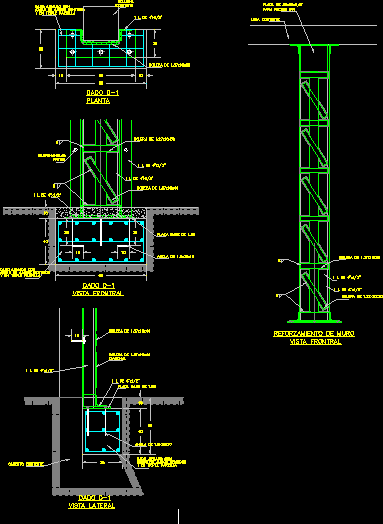Detail Connection Slabs – Walls DWG Section for AutoCAD

Constructive details in terrace – Finishes – Sections with tehnical specifications
Drawing labels, details, and other text information extracted from the CAD file (Translated from Spanish):
Whipped lime, Ceramic brick, Pine wood sconce, Subfloor concrete poor, Concrete slab, Carpet boucle, Cement folder, Roll curtain p.v.c.reforzado, Plaster ceiling plaster, Ceramic sill, Earth, Geotextile mantle, Asphaltic membrane, Asphalt primer, Geotextile mantle, funnel, Loose thread, Leveling folder, Underfloor filling, Whipped waterproof, Brick seen, Pine wood sconce, inside, Plaster ceiling plaster, Cement folder, Carpet boucle, Concrete slab, Subfloor concrete poor, Whipped lime, inside, Ceramic brick, inside, Ceramic brick, Zingueria babeta, Closing zingueria, French tile, Tile strip, Thermal insulation, ribbon, Waterproof insulation, Plated machimbrado, Fitted, Exterior, Whipped waterproof, air chamber, Ceramic sill, Brick seen, Interlocking walls, Reinforced concrete repison, Dropper, With brick lid, Mortar flange, Brushed finish, Provide thickness of, Grout, Brick of, Brickwork, Proportion to receive, Mortar of, Waterproofing, proportion, Mortar warped, Tezontle, Tepetate stuffing, Reinforced concrete slab, structural plans, proportion, With mortar, Hollow concrete, Partition wall, proportion, Flattened mortar, Retacado, Reinforced concrete, Lock, structural plans, proportion, With mortar, Hollow concrete, Wall of partition block, Subfloor poor concrete with pend., Asphalt membrane without aluminum ormiflex, Ormiflex primer, Sprinkled sand for mordant, Straight joint roof tiles, Thermal insulation polyest. Exp., Buckle closure with waterproof material, Ormiflex primer, Vapor barrier asphalt paint, Intermediate dilatation joint filled with ormiflex, Central expansion joint filled with ormiflex, Cement folder, Underfloor expansion, Concrete slab, Plaster ceiling plaster, Seat mortar, Whipped lime, Ceramic brick, Pine wood sconce, Subfloor concrete poor, Concrete slab, Carpet boucle, Cement folder, Roll curtain p.v.c.reforzado, Plaster ceiling plaster, Ceramic sill, Earth, Geotextile mantle, Asphaltic membrane, Asphalt primer, Geotextile mantle, funnel, Loose thread, Leveling folder, Underfloor filling, Whipped waterproof, Brick seen, French tile, Channel in zingueria, Channel support, Exterior, inside, Waterproof insulation, Fitted, Plated machimbrado, Brick seen, Tile strip, ribbon, Thermal insulation, Common brick of tambourine, Vertical insulating layer, Expansion of expanded polystyrene, Interlocking walls, Joint made with cement mortar, Brick seen, air chamber, Vertical insulating layer, Ceramic brick, Drainage of the air chamber, Sole, Wraparound insulation layer, Cement folder, Subfloor over natural terrain, Exterior, Slab of sub-pressure, Horizontal water leakage insulation, ceramic, Armed underfloor, Cement folder, inside, Slab of hua, Poor concrete underlayment, Thin plaster, Thick plaster, Ceramic tile, ceramic, Cement folder, Subfloor poor concrete with pend., Asphalt membrane without aluminum ormiflex, Ormiflex primer, Sprinkled sand for mordant, Straight joint roof tiles, Thermal insulation polyest. Exp., Buckle closure with waterproof material, Ormiflex primer, Vapor barrier asphalt paint, Intermediate dilatation joint filled with ormiflex, Central expansion joint filled with ormiflex, Cement folder, Underfloor expansion, Concrete slab, Plaster ceiling plaster, Seat mortar, inside, Poor concrete shoe, Concrete beam, Wraparound waterproof insulation, Ceramic brick, Horizontal insulating layer, Subfloor over natural terrain, Thin plaster, Thick plaster, Ceramic tile, ceramic, Cement folder, French tile, Exterior, inside, Waterproof insulation, Fitted, Plated machimbrado, Brick seen, Tile strip, ribbon, Thermal insulation, inside, Poor concrete shoe, Concrete beam, Wraparound waterproof insulation, Ceramic brick, Horizontal insulating layer, Subfloor over natural terrain, Thin plaster, Thick plaster, Ceramic tile, ceramic, Cement folder, Pine wood sconce, inside, Plaster ceiling plaster, Cement folder, Carpet boucle, Concrete slab, Subfloor concrete poor, Whipped lime, inside, Ceramic brick, inside, Ceramic brick, Zingueria babeta, Closing zingueria, French tile, Tile strip, Thermal insulation, ribbon, Waterproof insulation, Plated machimbrado, Fitted, Exterior, Whipped waterproof, air chamber, Ceramic sill, Brick seen, Interlocking walls, Thermal insulation polyest. Exp., Concrete slab, Plaster ceiling plaster, Vapor barrier asphalt paint
Raw text data extracted from CAD file:
| Language | Spanish |
| Drawing Type | Section |
| Category | Construction Details & Systems |
| Additional Screenshots |
 |
| File Type | dwg |
| Materials | Aluminum, Concrete, Wood |
| Measurement Units | |
| Footprint Area | |
| Building Features | Car Parking Lot |
| Tags | autocad, barn, connection, constructive, cover, dach, DETAIL, details, DWG, finishes, hangar, lagerschuppen, roof, section, sections, shed, slabs, specifications, structure, terrace, terrasse, toit, walls |








