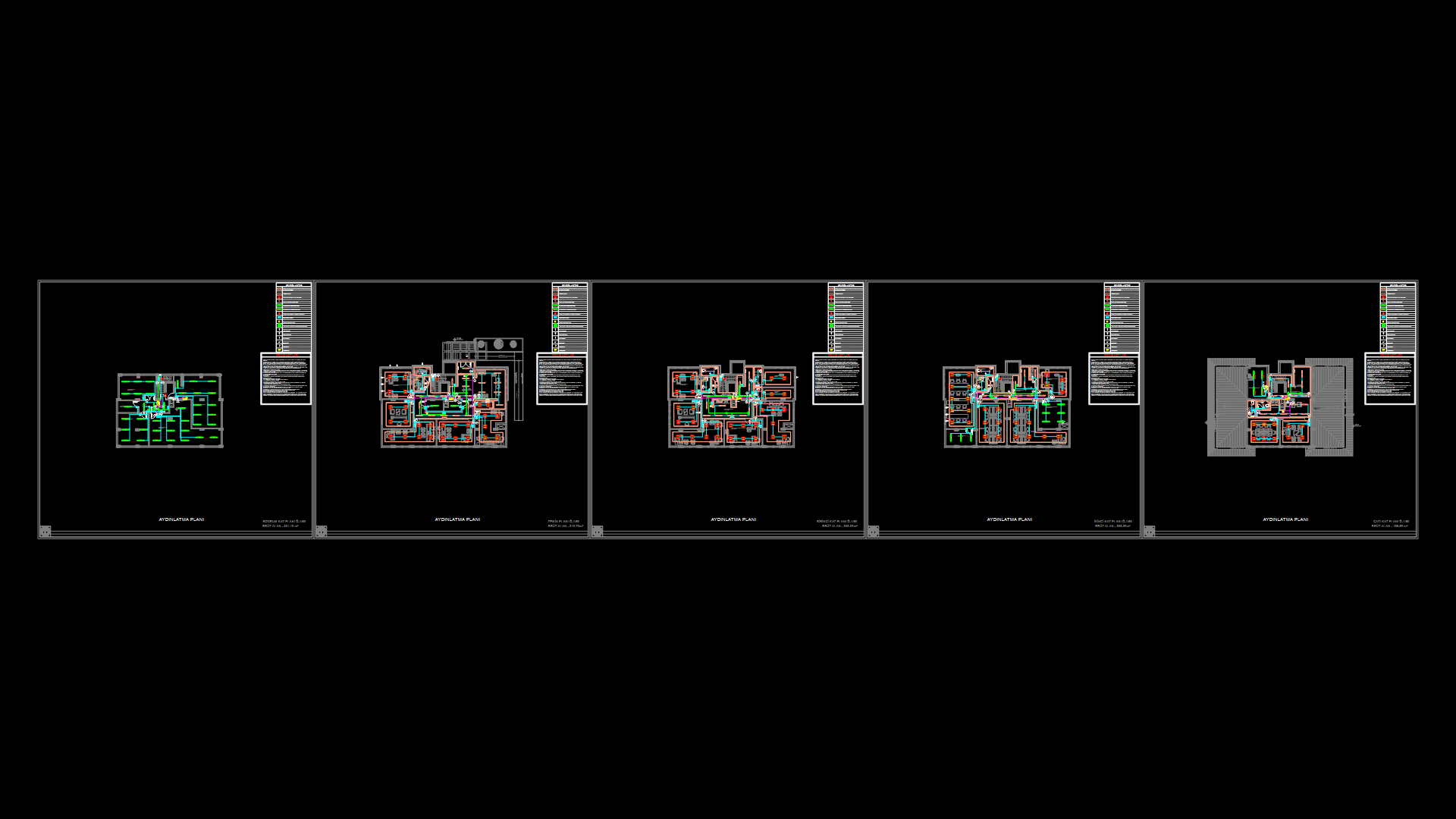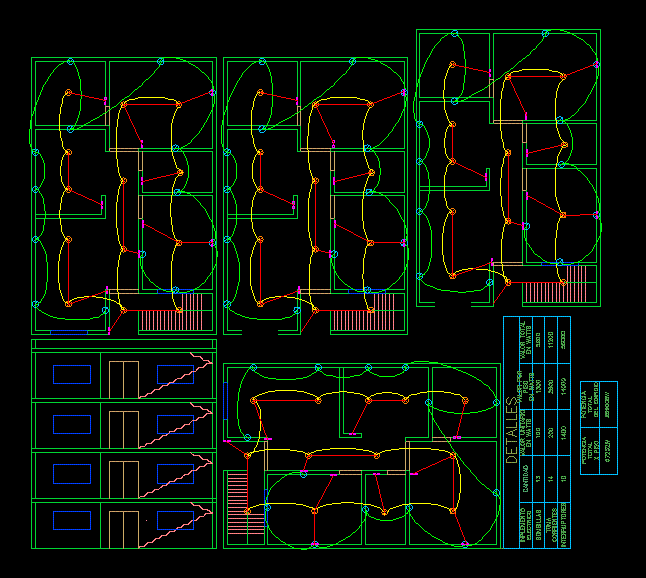Detail Domiciliary Takes DWG Detail for AutoCAD
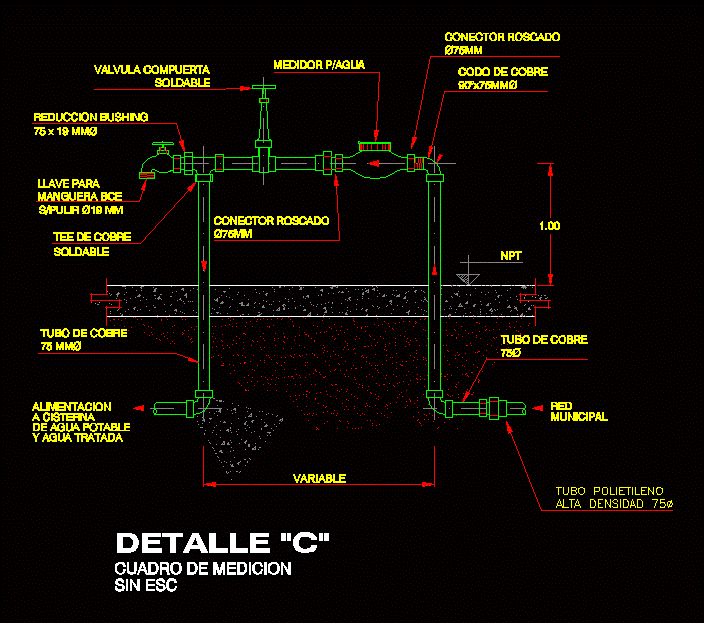
It is the drawing of a home takes half an inch.
Drawing labels, details, and other text information extracted from the CAD file:
paramentos rectos transmisión correcta de cargas, paramentos inclinados transmision correcta de cargas, apunte isometrico, brace stud wall at second floor, expansion joint re: structural, continuous footing at cmu wall re: structural, wall section, section, finished floor, corridor, concrete floor, manufacturing, layers of gwb., on metal studs, ceiling as scheduled, ref. struct., steel beam, ref. struct., steel joist, a.f.f., second floor, on metal studs, layers of gwb, re: structural, column beyond, batt insulation, metal roof on, steel truss re: structural, concrete floor, corridor, steel joist, ref. struct., steel beam, ref. to struct., ref. struct., a.f.f., top of steel, mmd, tubo de cobre, sin esc, detalle, cuadro de medicion, agua tratada, de agua potable, cisterna, alimentacion, tubo polietileno alta densidad, red, municipal, conector roscado, codo de cobre, valvula compuerta soldable, reduccion bushing, tee de cobre, soldable, tubo de cobre, llave para, mmd, manguera bce, medidor, conector roscado, npt
Raw text data extracted from CAD file:
| Language | English |
| Drawing Type | Detail |
| Category | Mechanical, Electrical & Plumbing (MEP) |
| Additional Screenshots |
 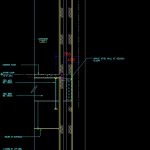 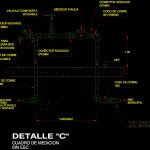 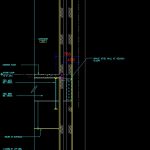   |
| File Type | dwg |
| Materials | Concrete, Steel |
| Measurement Units | |
| Footprint Area | |
| Building Features | Car Parking Lot |
| Tags | autocad, DETAIL, domiciliary, drawing, DWG, einrichtungen, facilities, gas, gesundheit, home, key, l'approvisionnement en eau, la sant, le gaz, machine room, maquinas, maschinenrauminstallations, provision, takes, wasser bestimmung, water |


