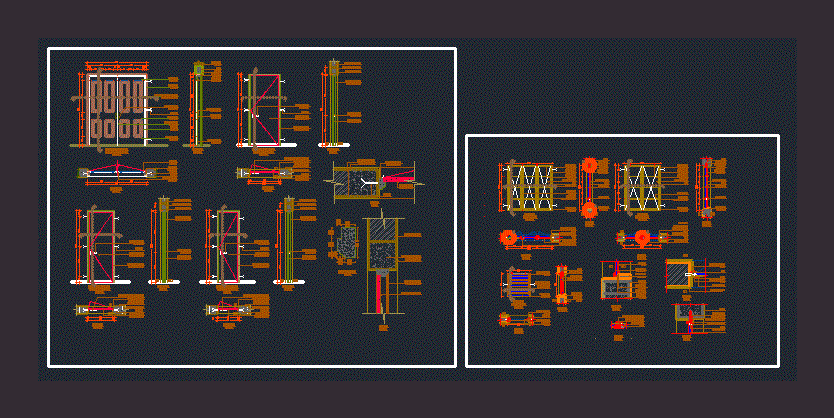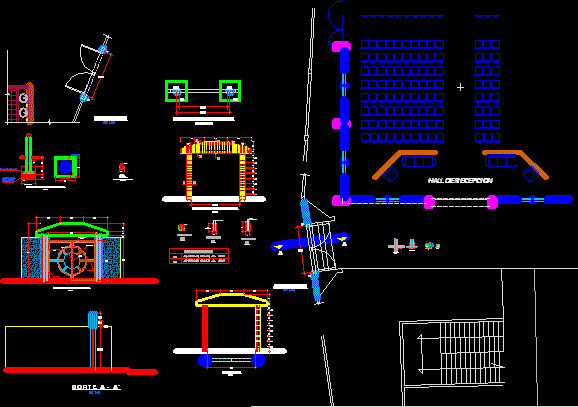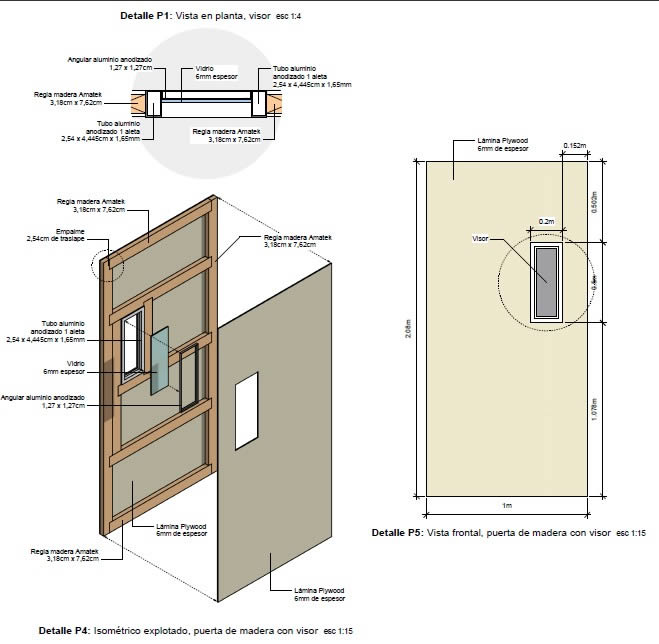Detail Of The Door And The Window DWG Plan for AutoCAD
ADVERTISEMENT

ADVERTISEMENT
door detail with elevation, section and plan and specifies in detail the materials available.The drawing all measurements is also providing the detailed construction of the door and the specified window.
Drawing labels, details, and other text information extracted from the CAD file:
hold fast, out, putty, hinge, wooden screw, concrete filling, plaster, lock and handle as per speci., wooden decorative beading as per specification, lintel, holdfast, glazing bars, m.s. section coupling member, putti, anchor bolt, m.s section mullion, cement mortar, ms glass holder, m.s. glass holder
Raw text data extracted from CAD file:
| Language | English |
| Drawing Type | Plan |
| Category | Doors & Windows |
| Additional Screenshots |
 |
| File Type | dwg |
| Materials | Concrete, Glass, Wood, Other |
| Measurement Units | Metric |
| Footprint Area | |
| Building Features | |
| Tags | autocad, DETAIL, details, door, doors, drawing, DWG, elevation, materials, measurements, plan, section, window, windows |








