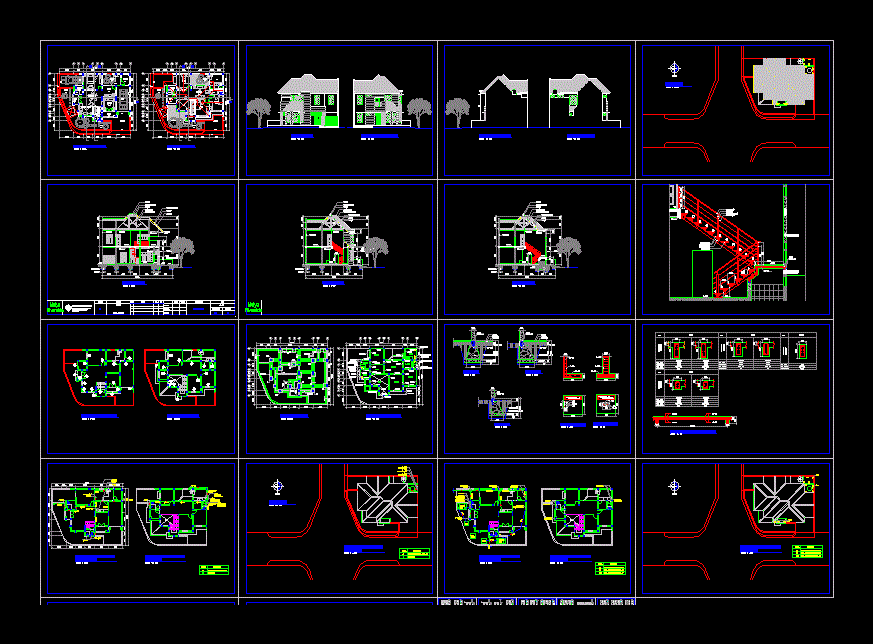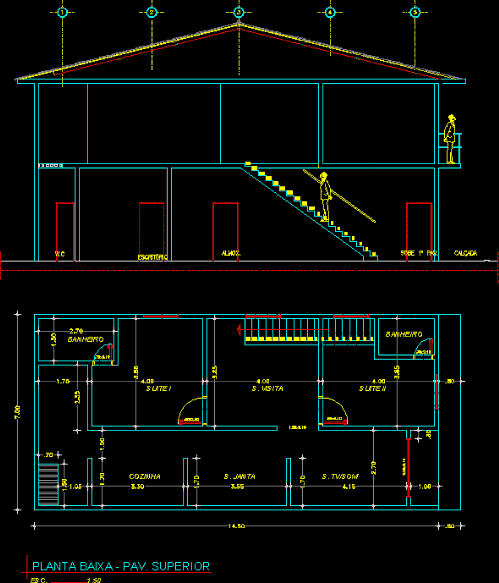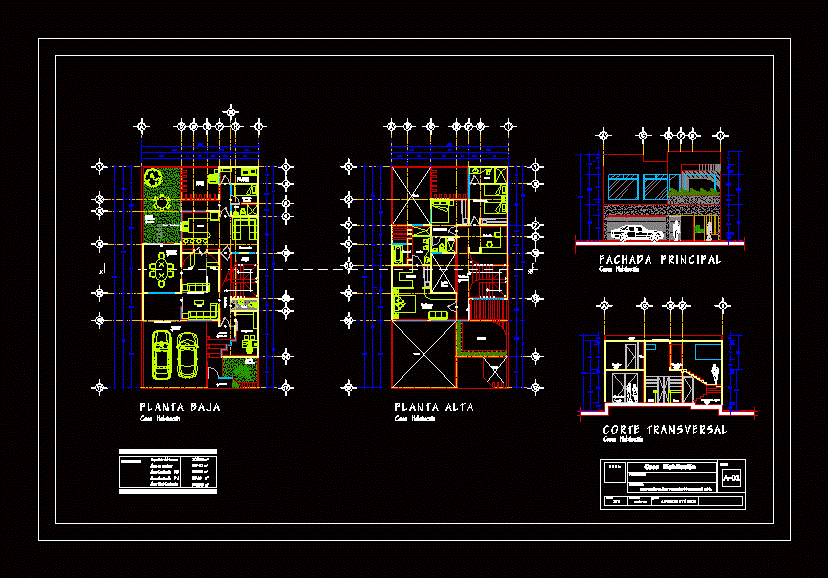Detail Drawing Of Corner Family House DWG Detail for AutoCAD

Detail of Drawing of Corner Family House in Tropical Housing Environment
Drawing labels, details, and other text information extracted from the CAD file (Translated from Indonesian):
pt. adi image buana, glass, material, size, amount, position, finishing, melamic, r. family, floor face, r. sleeping, pl-fold, garage, clear glass, hat plate, floor plan, floor plan, ridge, roof cover, brick wall, plank list, , bb pieces’, fin. texture of betel stack, column, wall, concrete hat hat, foundation plan, floor beam plan, brick fitting, waste water pipe, solid closet squat, rain water pipe, solid closet seat, liquid shower, void, north, block plan, vida, lt frame plan. top, wood, balcony, malya riverside, void ladder, stairs, side porch, front porch, piece, no drawing, drawing code, approved, paraf, checked, drawing, date, owner, title, scale, lot, revision, , prf, well, jet pump, to roof tank, from roof tank, from wells, downstairs, downstairs, water installation plan, upstairs, pvc class aw water pipe, symbol, ball valve, description, installation plan dirty water, dirty water pvc pvc class aw, pvc class aw water pipe, pvc class aw water pipe, abk, liquid wastewater pipe, upstairs, infiltration, septick, tank, from dak roof, tub control, sealed, floor drain, open, from jet pump, roofing floor, garden lamp, standard light, hotel switch, double switch, single switch, wall lamp, outlet, ac, ac antenna, out door, telephone outlet, electric meters, stair light switch, void light switch, dr switch. lt base, brick reinforcement, carport, detail floor plate reinforcement, column detail, type, field, pedestal, tul. middle, tul. skng, tul down, tul. top, beam detail, tul. edge, front view, right side view, left side view, rear view, kitchen, floor plan lt. down, ceramic, soil urugan, urugan sand, concrete rebound, foundation a, foundation b, foundation c
Raw text data extracted from CAD file:
| Language | Other |
| Drawing Type | Detail |
| Category | House |
| Additional Screenshots |
 |
| File Type | dwg |
| Materials | Concrete, Glass, Wood, Other |
| Measurement Units | Imperial |
| Footprint Area | |
| Building Features | Garden / Park, Garage |
| Tags | apartamento, apartment, appartement, architecture, aufenthalt, autocad, casa, chalet, corner, DETAIL, door, drawing, dwelling unit, DWG, electrical, environment, Family, haus, house, Housing, logement, maison, plumbing, residên, residence, structure, tropical, unidade de moradia, villa, window, wohnung, wohnung einheit |








