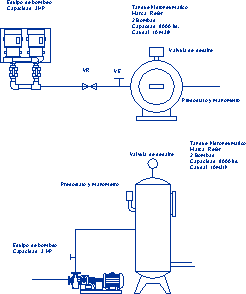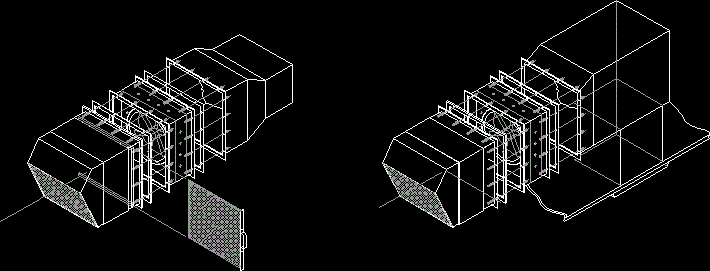Detail Embedment Tanquilla DWG Detail for AutoCAD

TANQUILLA END OF CONNECTION RESIDENTIAL SEWAGE NET WORK, CONNECCTING TO THE MAIN SEWER NETWORK
Drawing labels, details, and other text information extracted from the CAD file (Translated from Spanish):
Least mts., Perimeter asphalt seal, Opening made in factory, Sewage pipe, In the lower third with, specific, Prefabricated tank base, see detail, Machine in the work, Comes from tanquilla, Tarmacked cane, Cms, Ppal manifold, Ken norm inos, Concrete tube, Without bell type mc, Prefabricated cover seat, specific, Perimeter asphalt seal, Det. Embedding trowel, plant, scale:, section, class, Cms, see detail, Prefabricated concrete, Cover cap cover in, see detail, Ppal manifold, Without bell type mc, Concrete tube, Ken norm inos, Concrete tube, In class, Type mc cracken norm, Without bell type mc, Ken norm inos, Class long. variable, cement mortar, Minimum depth mts., class, minimum, curb, sidewalk
Raw text data extracted from CAD file:
| Language | Spanish |
| Drawing Type | Detail |
| Category | Mechanical, Electrical & Plumbing (MEP) |
| Additional Screenshots |
 |
| File Type | dwg |
| Materials | Concrete |
| Measurement Units | |
| Footprint Area | |
| Building Features | |
| Tags | autocad, connection, DETAIL, DWG, einrichtungen, embedment, facilities, gas, gesundheit, l'approvisionnement en eau, la sant, le gaz, machine room, main, maquinas, maschinenrauminstallations, net, network, provision, residential, sewage, sewer, tanquilla, wasser bestimmung, water, work |








