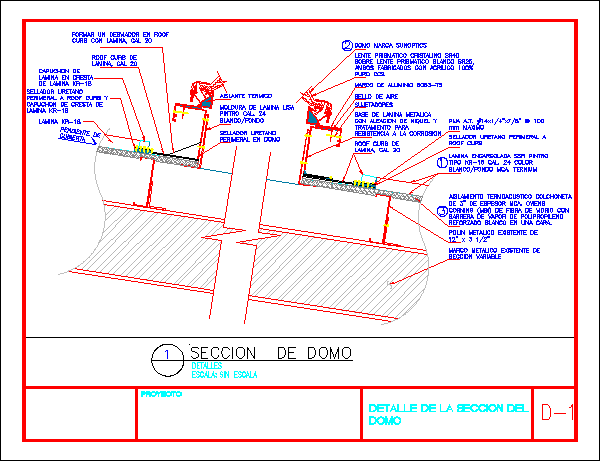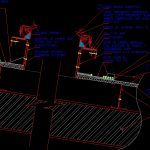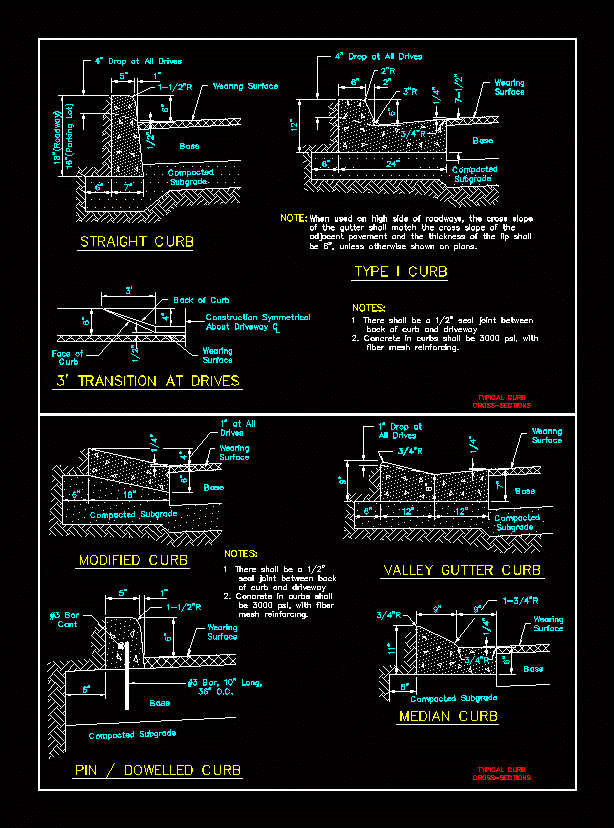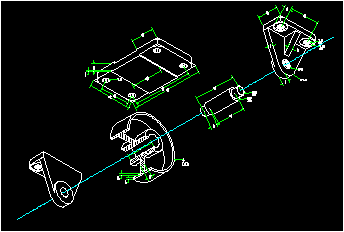Detail Metal Cover Dome DWG Section for AutoCAD

Detail Section Cuberta Domo Metal Blade
Drawing labels, details, and other text information extracted from the CAD file (Translated from Spanish):
scale:, sheet ssr pintro lime type. color mca. ternium, thermo-acoustic insulation thick mattress mca. owens corning fiberglass with reinforced polypropylene white vapor barrier on one side., existing metal frame with variable section, existing metal, fasteners, sheet metal base with nickel alloy treatment for corrosion resistance, air seal, Aluminium frame, prismatic crystal lens on white prismatic lens both made with pure acrylic, sheet, urethane sealant perimeter roof curb capuchon crest, roof curb, frame of smooth sheet pintro cal., sunoptics brand dome, roof curb, perimeter roof curb, perimeter dome urethane sealant, earring, pija a.t. mm maximum, thermal insulation, blade cap, to form a derailleur in roof curb with lime, unscaled, details, dome section, draft, detail of the section of the dome
Raw text data extracted from CAD file:
| Language | Spanish |
| Drawing Type | Section |
| Category | Construction Details & Systems |
| Additional Screenshots |
 |
| File Type | dwg |
| Materials | Glass |
| Measurement Units | |
| Footprint Area | |
| Building Features | |
| Tags | autocad, barn, blade, cover, dach, DETAIL, dome, DWG, hangar, lagerschuppen, metal, metal cover, roof, section, shed, structure, terrasse, toit |








