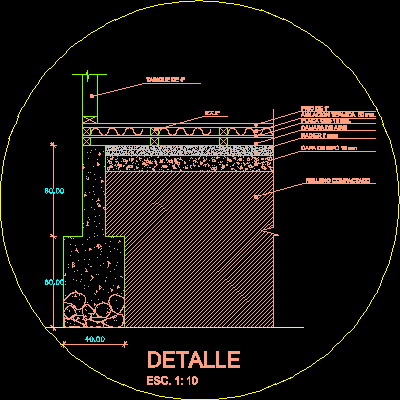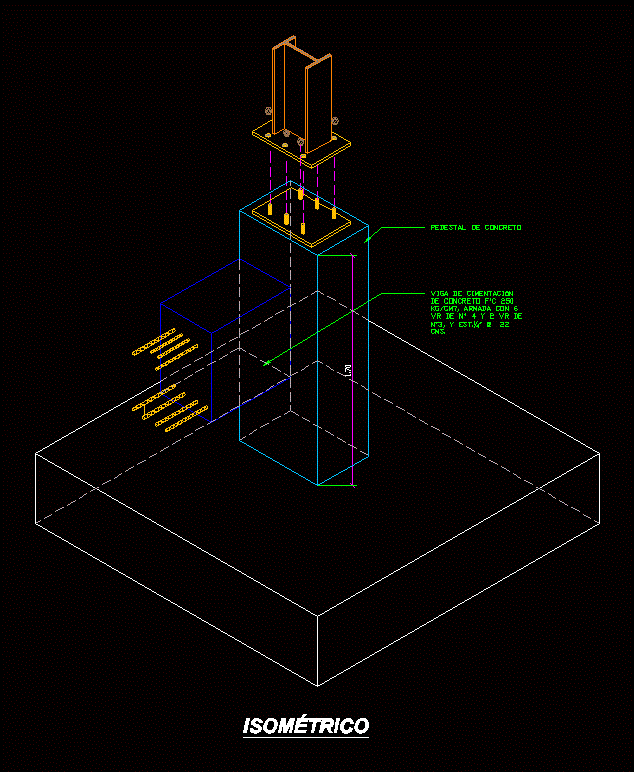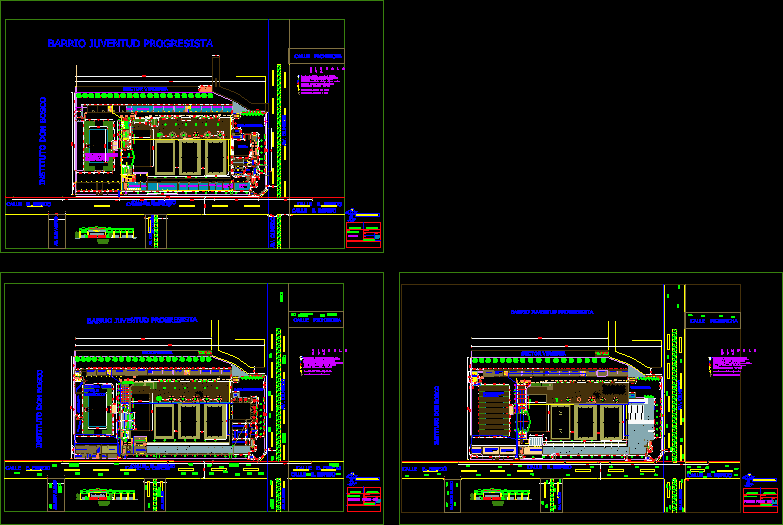Detail Of Hydrant Installation DWG Detail for AutoCAD
ADVERTISEMENT
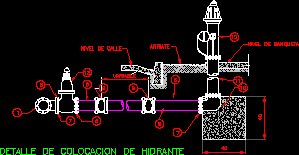
ADVERTISEMENT
Detalle de la colocacion de un Hidrante contra incendios. Detail installation hydrant fire protection
Drawing labels, details, and other text information extracted from the CAD file (Translated from Spanish):
detail of hydrant placement, border, level of sidewalk, variable, street level
Raw text data extracted from CAD file:
| Language | Spanish |
| Drawing Type | Detail |
| Category | Mechanical, Electrical & Plumbing (MEP) |
| Additional Screenshots |
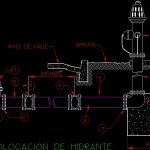 |
| File Type | dwg |
| Materials | |
| Measurement Units | |
| Footprint Area | |
| Building Features | |
| Tags | autocad, de, DETAIL, detalle, DWG, einrichtungen, facilities, gas, gesundheit, hidrante, hydrant, installation, l'approvisionnement en eau, la, la sant, le gaz, machine room, maquinas, maschinenrauminstallations, provision, wasser bestimmung, water |



