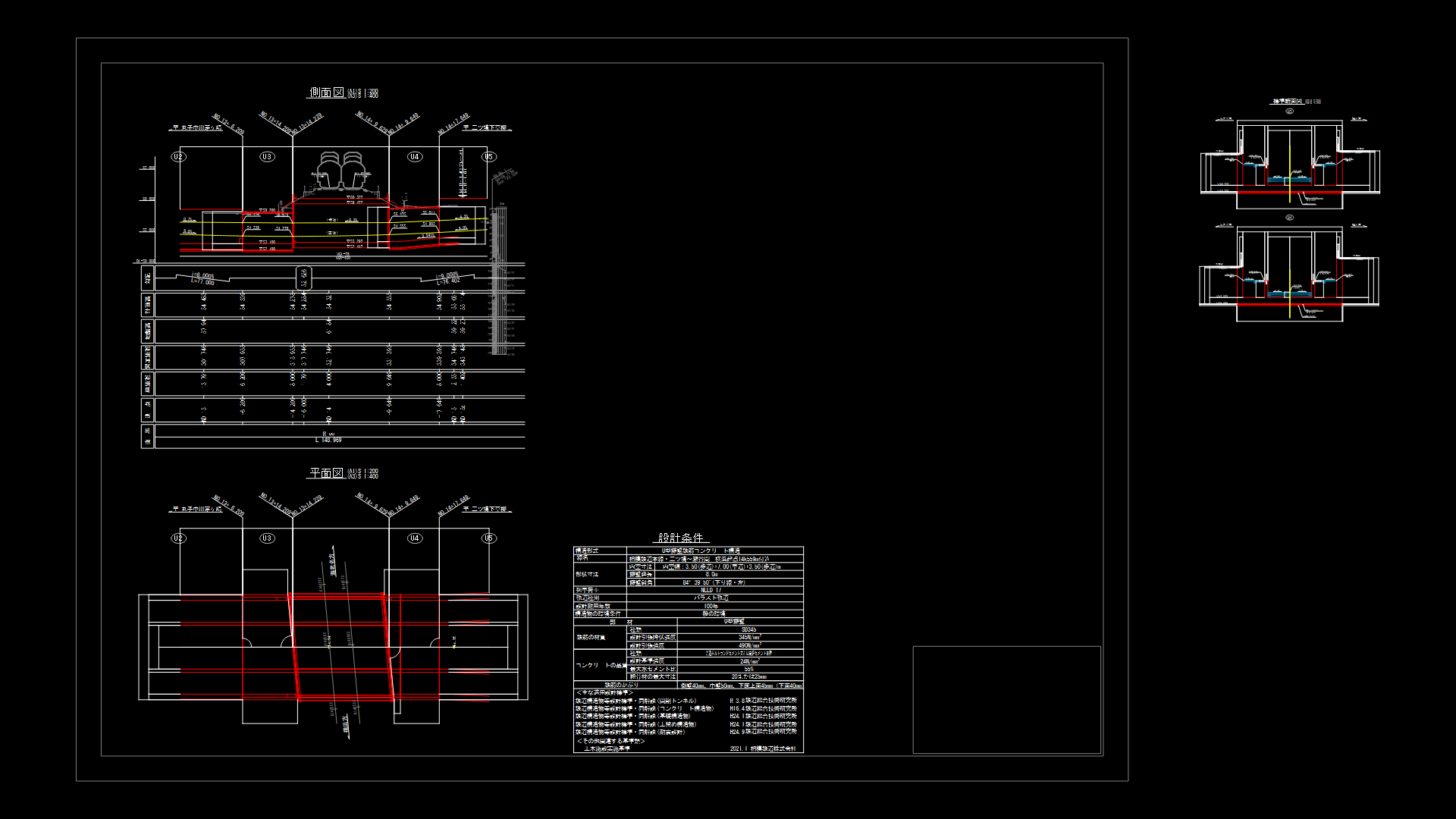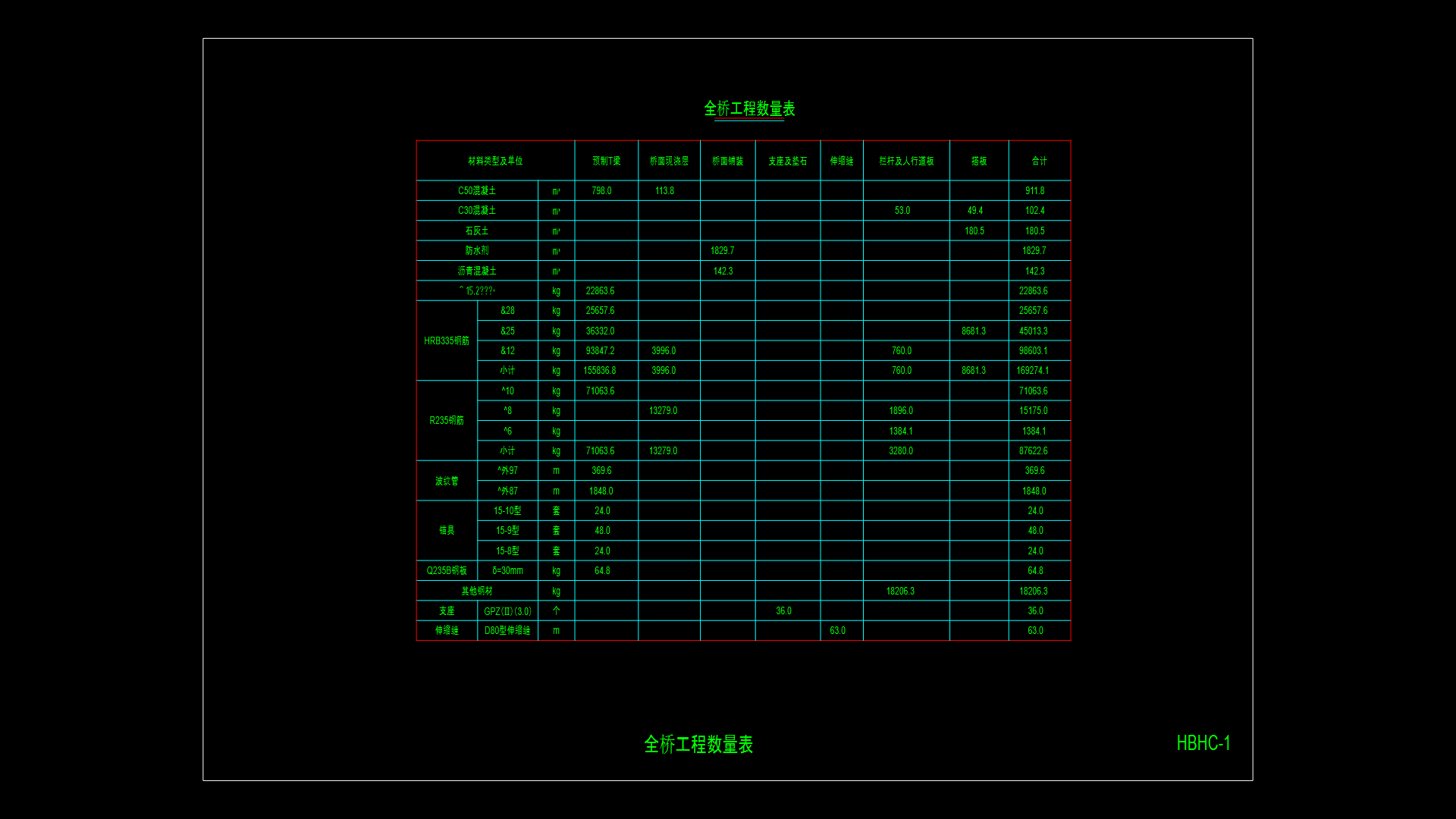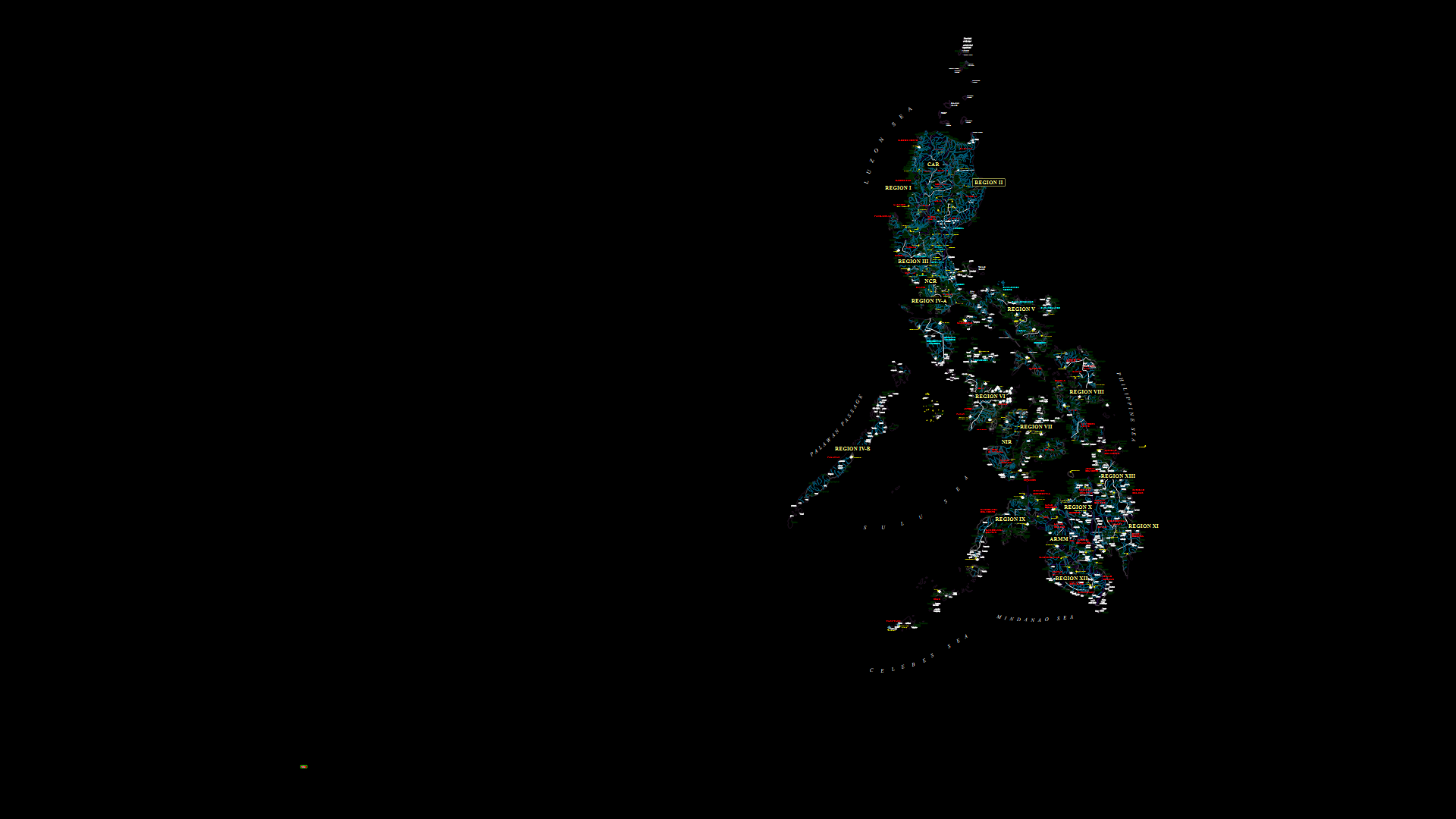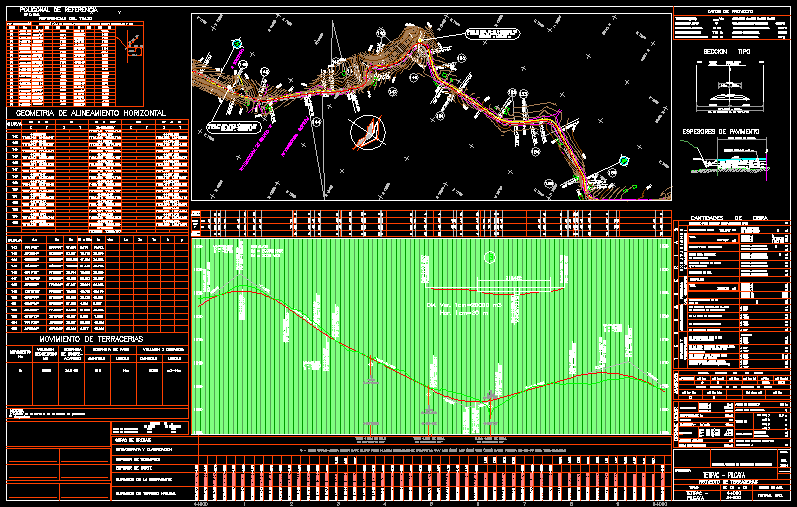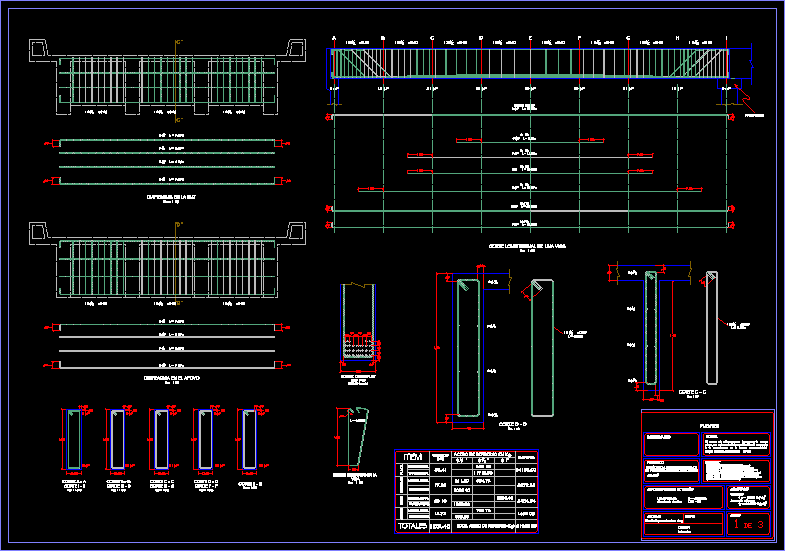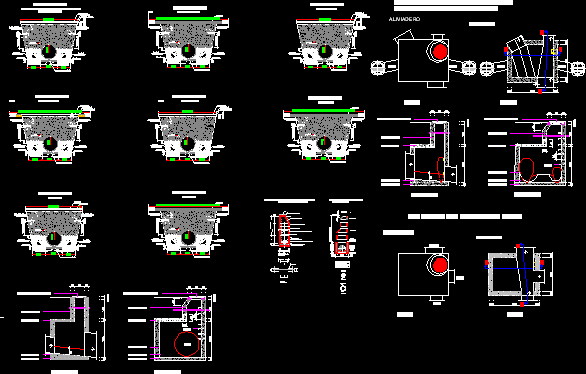Detail Of Pontoon DWG Section for AutoCAD
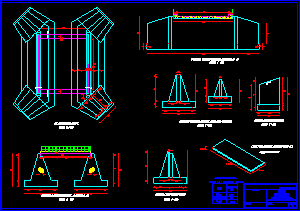
Plane with Longitudinal and traverse profiles – Traverse section – Details buttress – Fin – DEtail brake blocks neopreno
Drawing labels, details, and other text information extracted from the CAD file (Translated from Spanish):
holy university tomas, faculty of civil engineering, note:, all measurements, are given in mts, not flat, drew:, revised: ing. eccelino farias, contains:, members:, quantities of work, item, total, fins, – general plan, – transversal profile, – longitudinal profile, – fin in cyclopean, stirrup, concrete, – neoprene, diego arturo baron, camilo andres cabrera , nelson alberto castellanos, richard cristancho, nancy milena sacristan, daniel felipe paez, juan mauricio montealegre, bridges, and diameters in, inches., – longitudinal cut, – transverse profile of, – transverse profile of the pile, – longitudinal profile of the, stirrup, concrete, cyclopean, stirrup detail, longitudinal profile, a-a cut, planar, stirrup and fin details, transversal cuts, transversal profile, longitudinal profile, date, revised, contains, design, total, edge beam, plate, details of neoprene pad, general plant, transversal profile cut b – b, cross section of the fins, fin in concrete, free scale, detail of the neoprene, cross sections of the fins
Raw text data extracted from CAD file:
| Language | Spanish |
| Drawing Type | Section |
| Category | Roads, Bridges and Dams |
| Additional Screenshots |
 |
| File Type | dwg |
| Materials | Concrete, Other |
| Measurement Units | Metric |
| Footprint Area | |
| Building Features | |
| Tags | autocad, bridge, buttress, DETAIL, details, DWG, longitudinal, plane, profiles, section |
