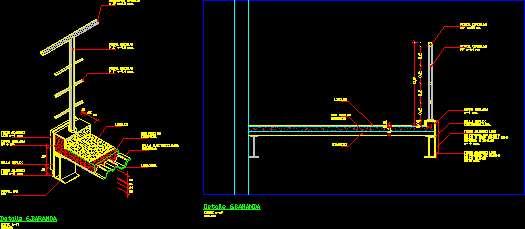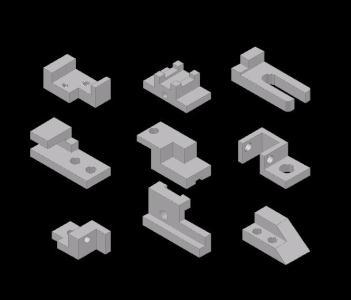Detail Rail And Balcony DWG Detail for AutoCAD

Metallic rail – Losacero anchorage – Balcony detail
Drawing labels, details, and other text information extracted from the CAD file (Translated from Galician):
detail, cut, finished frieze, smooth cms., mesh riplex, smooth cms., finished frieze, ipn profile, losacero, mm., folded sheet, circular profile, welded mesh, concrete, sub floor of, linoleum, mm., circular profile, mm., circular railing, cut, detail, linoleum, circular profile, mm., circular profile, mm., folded sheet, electrosold., mesh riplex, in rubber paint, smooth finish finish, seneca sand color, similar montana, cms., in rubber paint, white color, cms., smooth finish finish, losacero, concrete, sub floor of
Raw text data extracted from CAD file:
| Language | N/A |
| Drawing Type | Detail |
| Category | Construction Details & Systems |
| Additional Screenshots |
 |
| File Type | dwg |
| Materials | Concrete |
| Measurement Units | |
| Footprint Area | |
| Building Features | |
| Tags | adobe, anchorage, autocad, balcony, bausystem, construction system, covintec, DETAIL, DWG, earth lightened, erde beleuchtet, losacero, metallic, plywood, rail, sperrholz, stahlrahmen, steel framing, système de construction, terre s |








