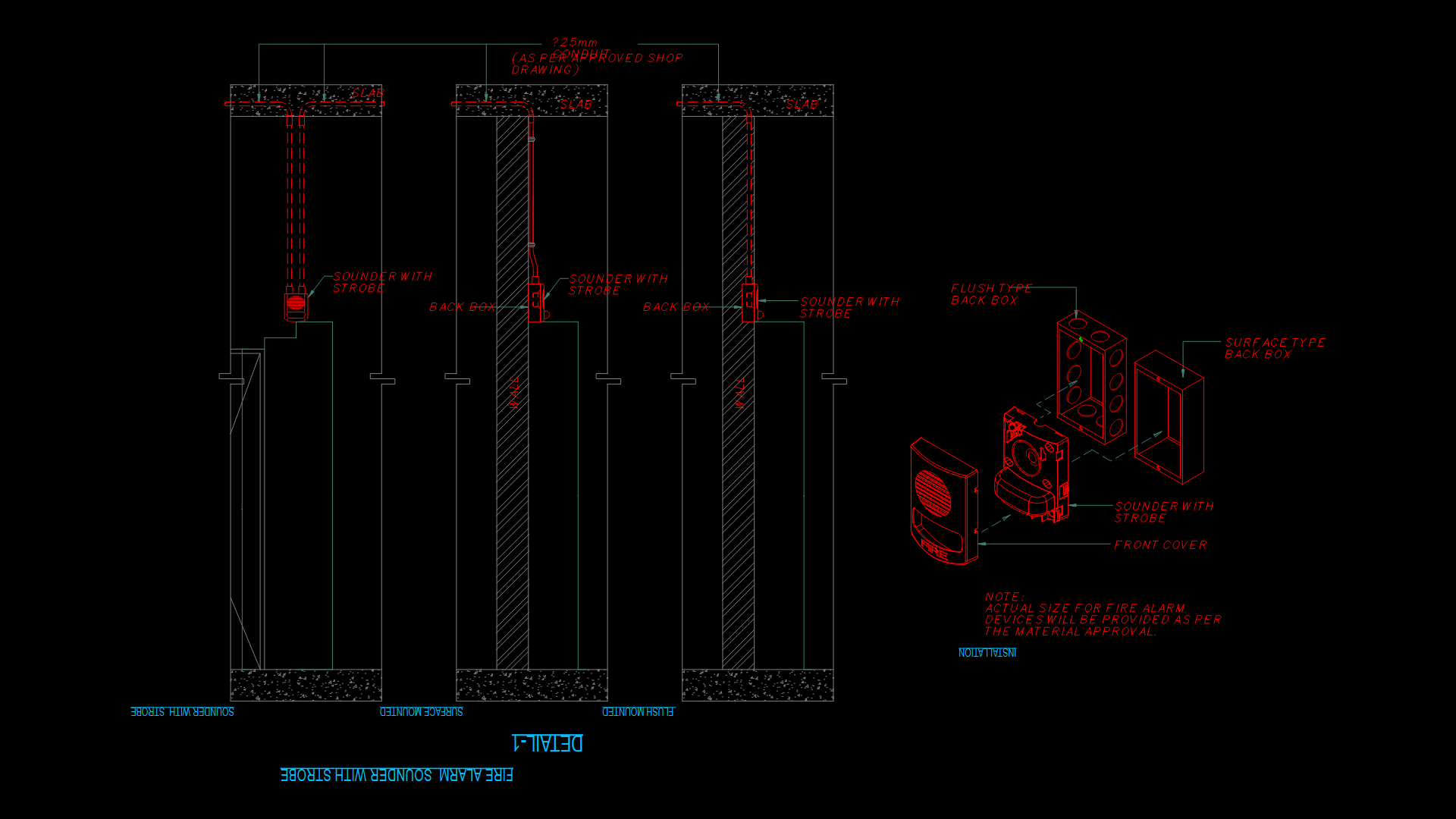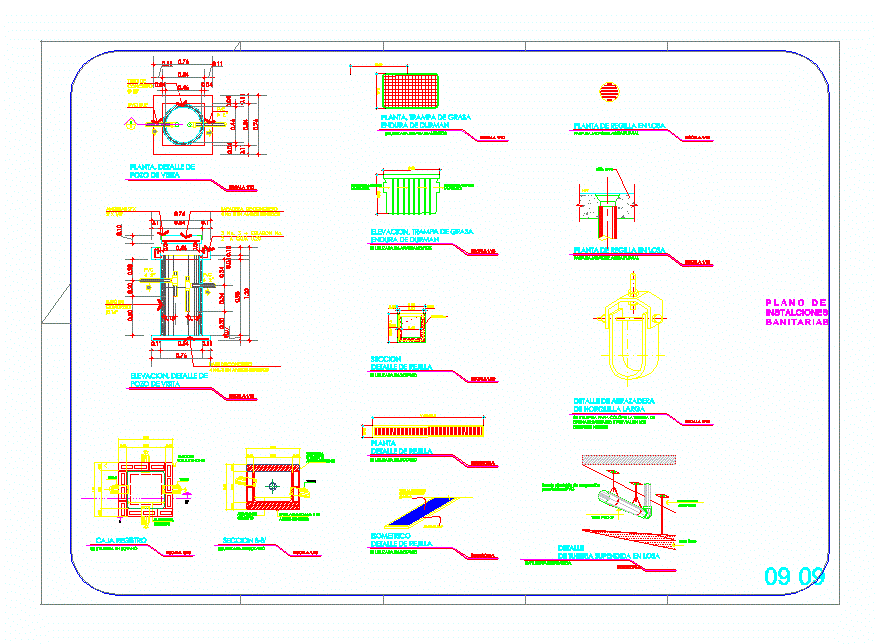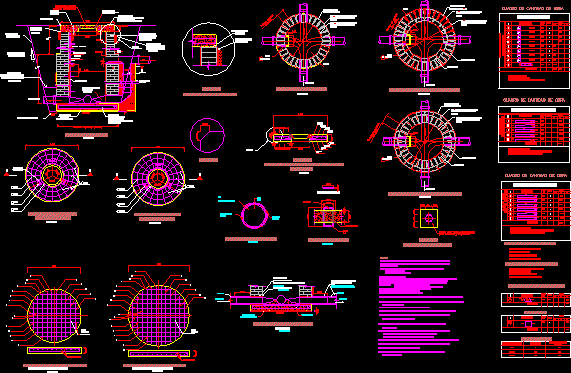Detail Sanitary DWG Detail for AutoCAD
ADVERTISEMENT
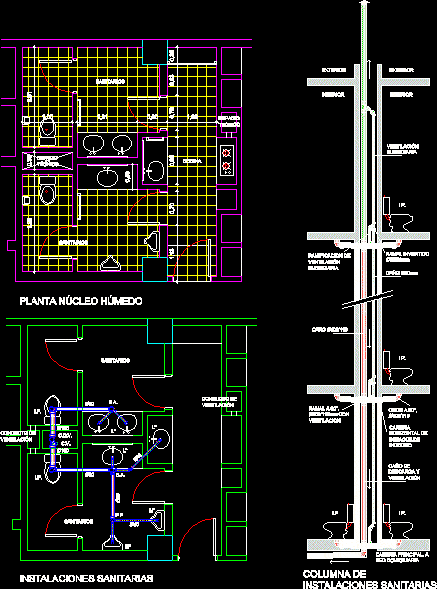
ADVERTISEMENT
Detail in plant sanitary set – Wet column
Drawing labels, details, and other text information extracted from the CAD file (Translated from Spanish):
b.a., i.p., c.v., c.d.v., i.p., b.a., p.p., health, sanitation, conduit, space, health, kitchen, i.p., branch with, elbow, inverted branch, download, of subsidiary, subsidiary, horizontal toilet drain, Exterior, inside, home network, plant, column of sanitary installations
Raw text data extracted from CAD file:
| Language | Spanish |
| Drawing Type | Detail |
| Category | Mechanical, Electrical & Plumbing (MEP) |
| Additional Screenshots |
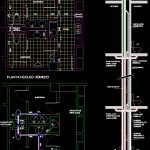 |
| File Type | dwg |
| Materials | |
| Measurement Units | |
| Footprint Area | |
| Building Features | |
| Tags | autocad, column, DETAIL, DWG, einrichtungen, facilities, gas, gesundheit, l'approvisionnement en eau, la sant, le gaz, machine room, maquinas, maschinenrauminstallations, plant, provision, Sanitary, set, wasser bestimmung, water, wet |

