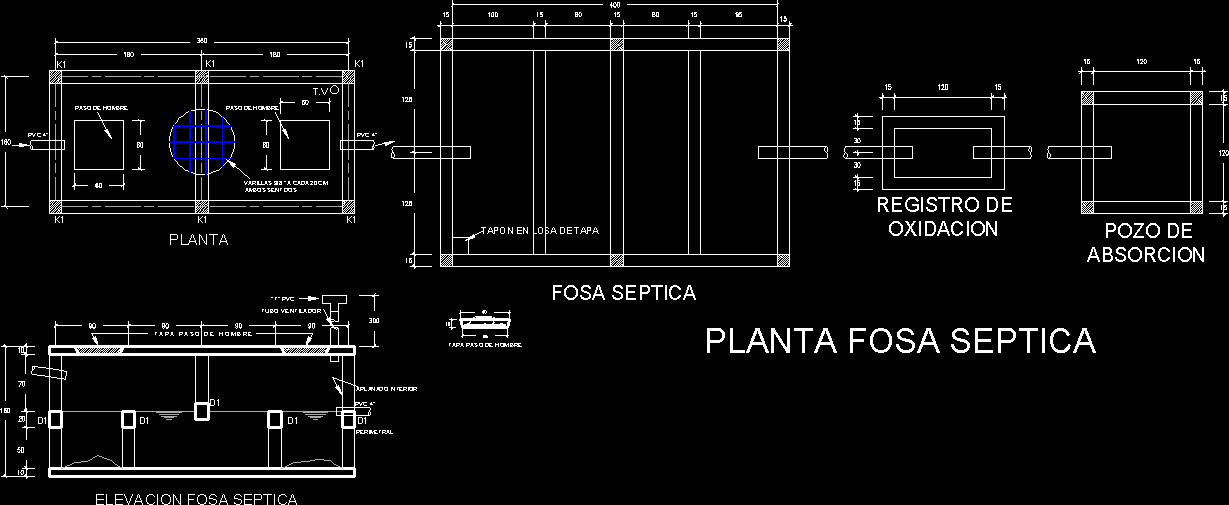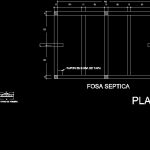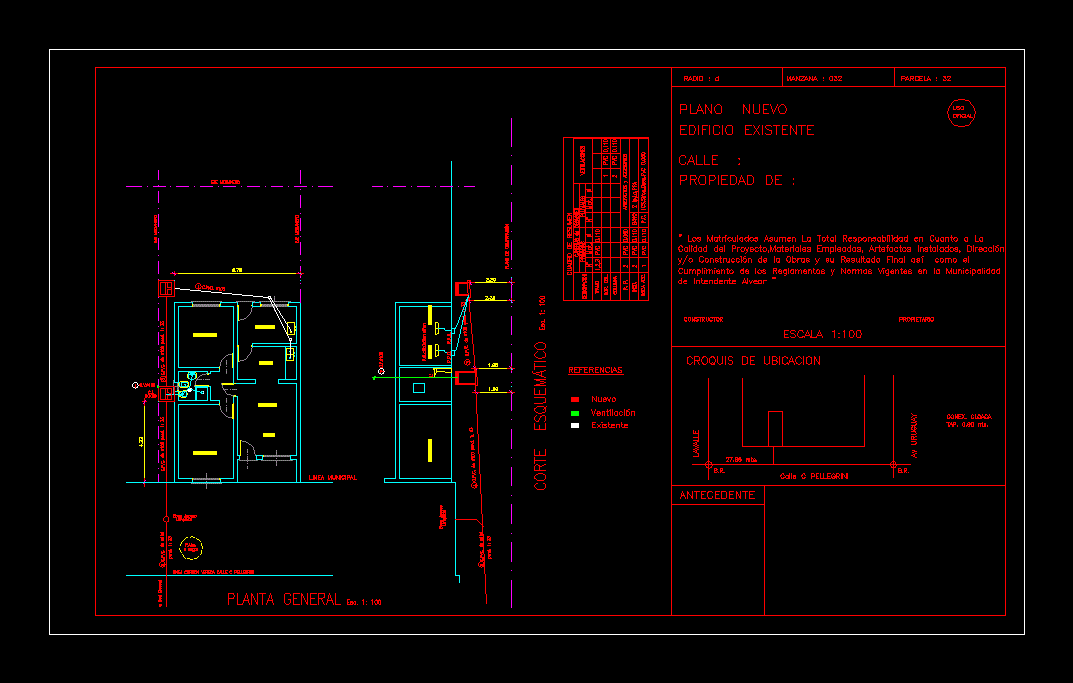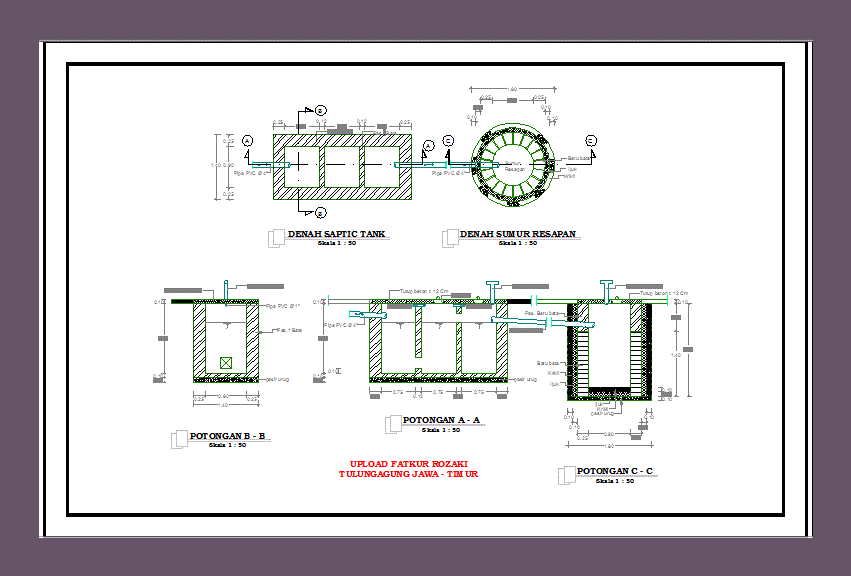Detail Septic Tank DWG Section for AutoCAD
ADVERTISEMENT

ADVERTISEMENT
The file include architectural plant and section of septic tank with dimensions
Drawing labels, details, and other text information extracted from the CAD file (Translated from Spanish):
Step of man, Every inch both ways, Step of man, TV, Pvc, Pvc, Perimeter, Flattened interior, Man step cap, Vrs, Pvc, Fan tube, Pvc, plant, Septic tank elevation, Man step cap, Lid slab, septic tank, Oxidation record, Absorption well, Plant septic tank
Raw text data extracted from CAD file:
| Language | Spanish |
| Drawing Type | Section |
| Category | Mechanical, Electrical & Plumbing (MEP) |
| Additional Screenshots |
 |
| File Type | dwg |
| Materials | |
| Measurement Units | |
| Footprint Area | |
| Building Features | |
| Tags | architectural, autocad, DETAIL, dimensions, DWG, einrichtungen, facilities, file, gas, gesundheit, include, l'approvisionnement en eau, la sant, le gaz, machine room, maquinas, maschinenrauminstallations, plant, provision, section, septic, septic tank, tank, wasser bestimmung, water |








