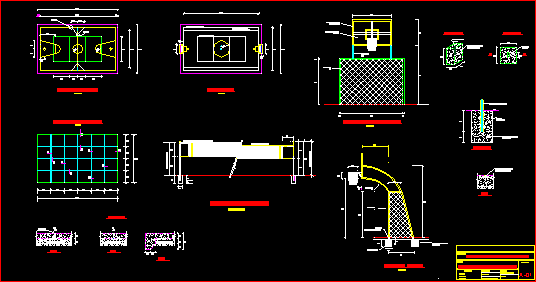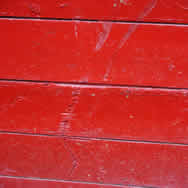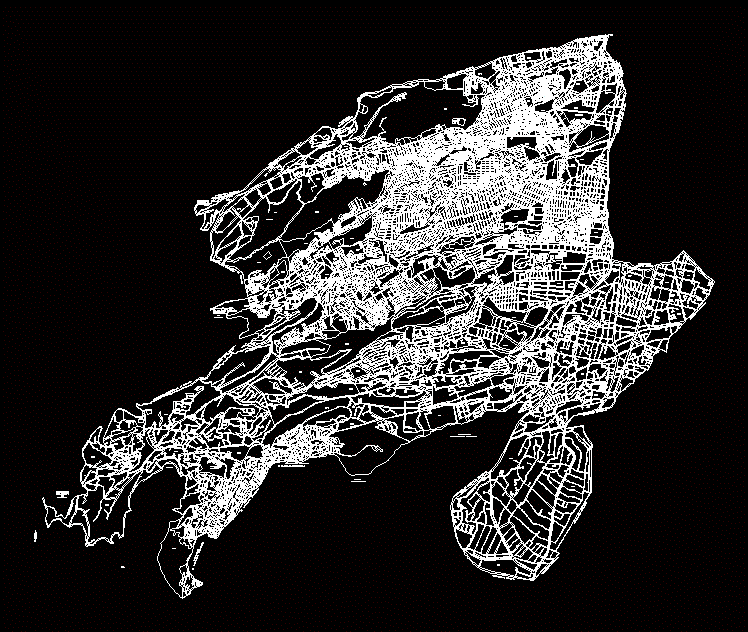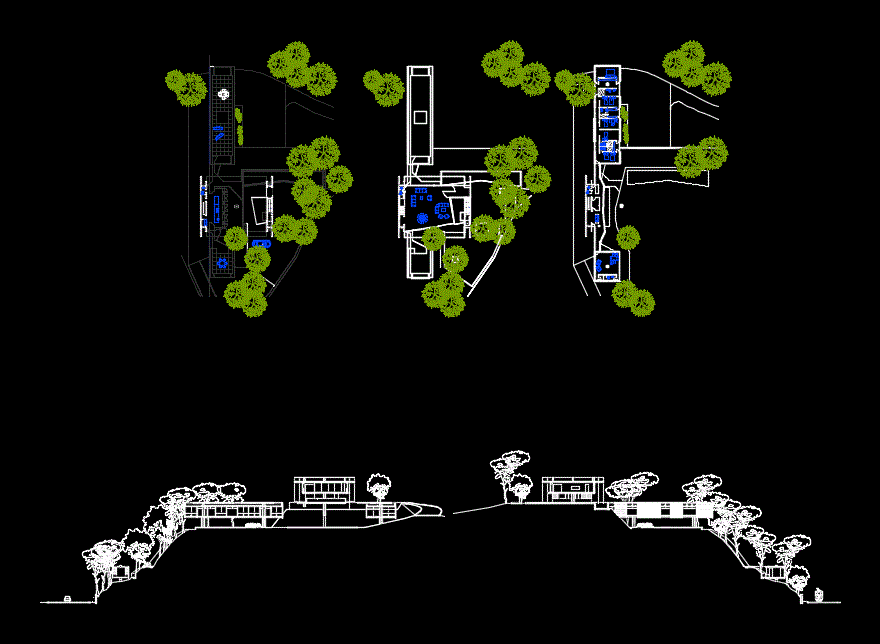Detail Sport Flagstone – Multi Uses DWG Detail for AutoCAD

Constructive details of multiuses concrete flagstone
Drawing labels, details, and other text information extracted from the CAD file (Translated from Spanish):
floor tribune – details, sports arena aa. H H. the worker, provincial municipality of sullana, project, plan, date:, scale:, indicated, sheet, location:, place: aa.hh.el worker, prov. : sullana, dept. : piura, approved:, revised:, drawn: r. flowers v., slab of basketball – volleyball, slab of fulbito, proy. basketball field, proy. field of volleyball, multisport slab – plant, a – a, b – b, c – c, sections, npt, d – d, harness for harness of hardened soguilla, expansion joint, sub base, concrete given flush with npt, white enamel paint, frontal elevation arch – board, elevation, lateral, limit of fulbito and basketball, sports slab – details, construction of multipurpose platform, project:, plane:, sheet:, place:, prov. :, dept. :, drawing. : angel parra wounded, elevation n of volleyball, height for men, height for women, double canvas band, proy. fulbito field
Raw text data extracted from CAD file:
| Language | Spanish |
| Drawing Type | Detail |
| Category | Entertainment, Leisure & Sports |
| Additional Screenshots |
 |
| File Type | dwg |
| Materials | Concrete, Other |
| Measurement Units | Metric |
| Footprint Area | |
| Building Features | |
| Tags | autocad, basquetball, concrete, constructive, court, DETAIL, details, DWG, feld, field, flagstone, football, golf, multi, sport, sports center, voleyball |








