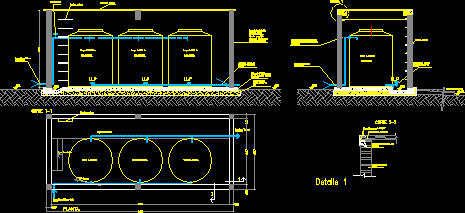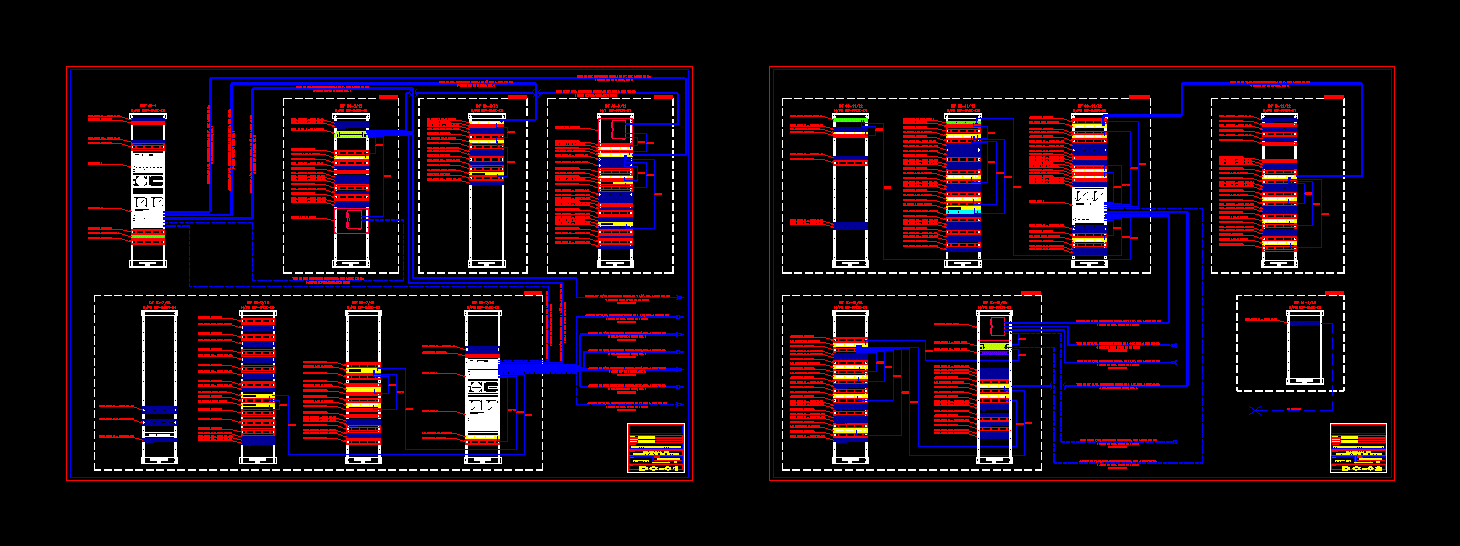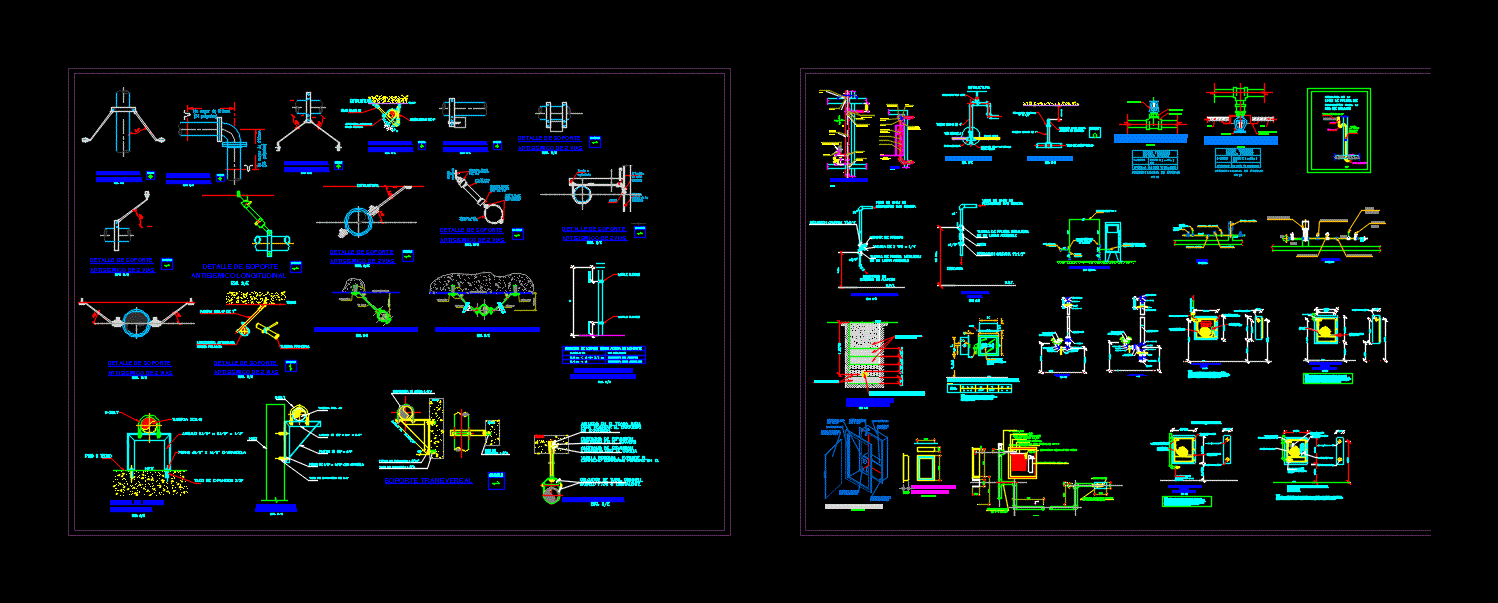Detail Water Tank DWG Section for AutoCAD

Plant – Sections – Tank 2750lts – Connection with cistern from net
Drawing labels, details, and other text information extracted from the CAD file (Translated from Spanish):
ditch cord level, tank r. lts., cistern connection from the network, seafaring ladder, collector depression, tank r. lts., cistern connection from the network, detail, connection reserve tanks, tank r. lts., cistern connection from the network, seafaring ladder, metal carpentry, collector depression, pending, plant., stopcock, system rush pumping reserve tank, material, ll.p, seafaring ladder, iron frame angle, pre-painted folded sheet, anchor in masonry with iron, common brick masonry, tank r. lts., cut, pipe subject to masonry by means of omega type clamps with pvc insulation, common brick masonry of cm interior finish waterproof cementitious pouch with white lime paint, Thick sand bed thickness cm, plate of hº thickness cm with welded mesh, detail, ll.p, material, system rush pumping reserve tank, material, tank r. lts., ll.p, material, cut
Raw text data extracted from CAD file:
| Language | Spanish |
| Drawing Type | Section |
| Category | Mechanical, Electrical & Plumbing (MEP) |
| Additional Screenshots |
 |
| File Type | dwg |
| Materials | Masonry |
| Measurement Units | |
| Footprint Area | |
| Building Features | |
| Tags | autocad, cistern, connection, DETAIL, DWG, einrichtungen, facilities, gas, gesundheit, l'approvisionnement en eau, la sant, le gaz, lts, machine room, maquinas, maschinenrauminstallations, net, plant, provision, section, sections, tank, wasser bestimmung, water |








