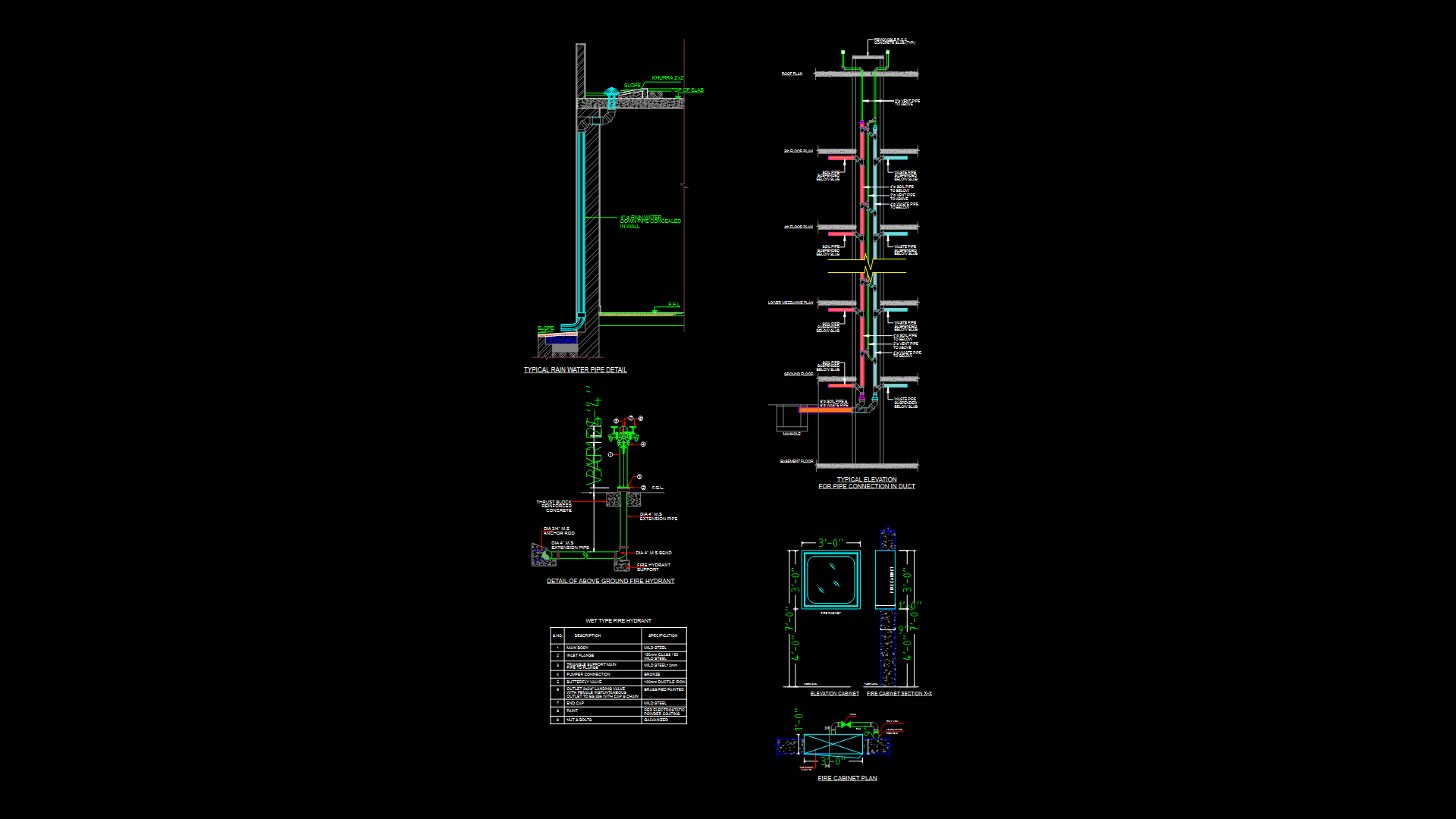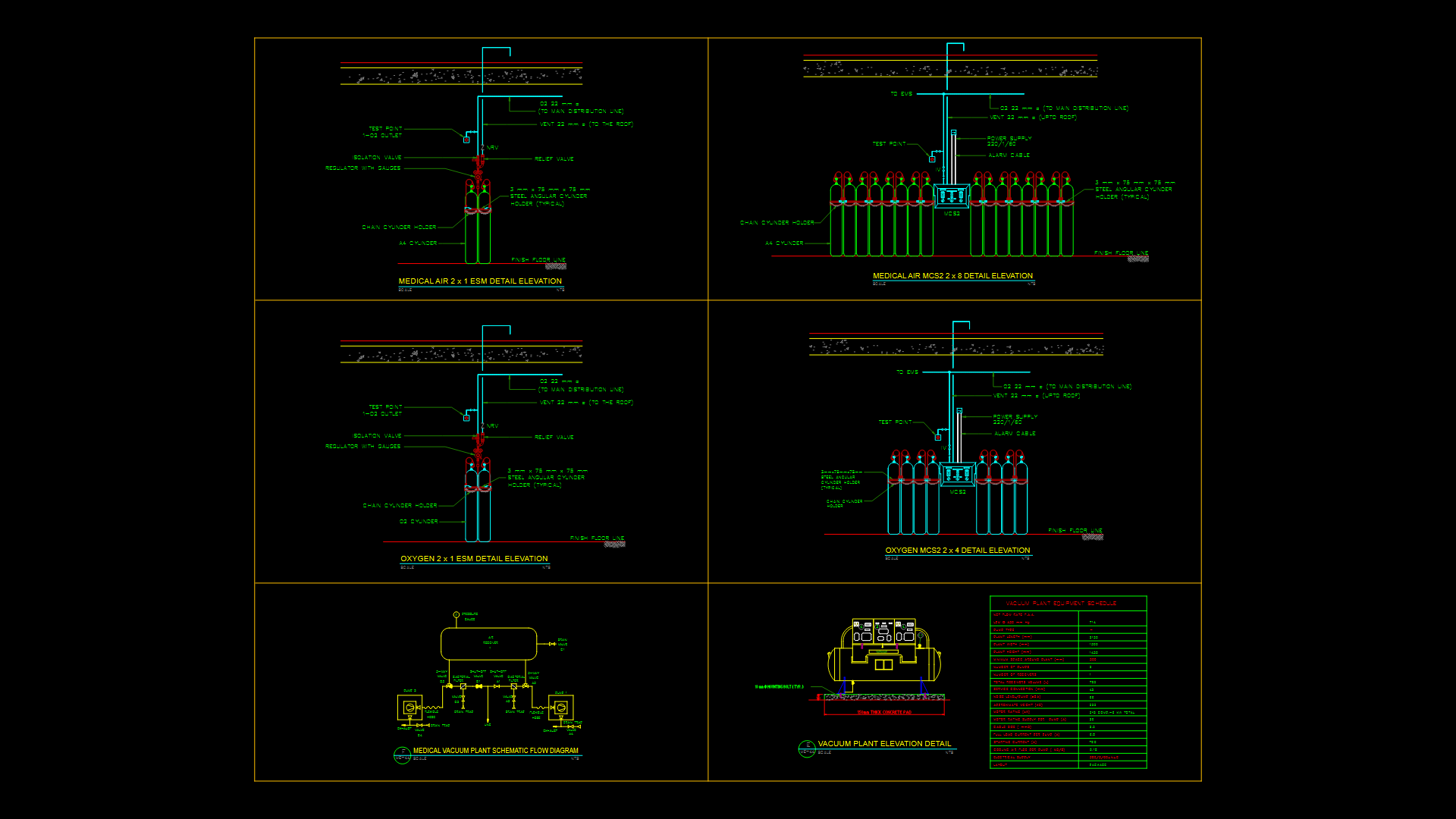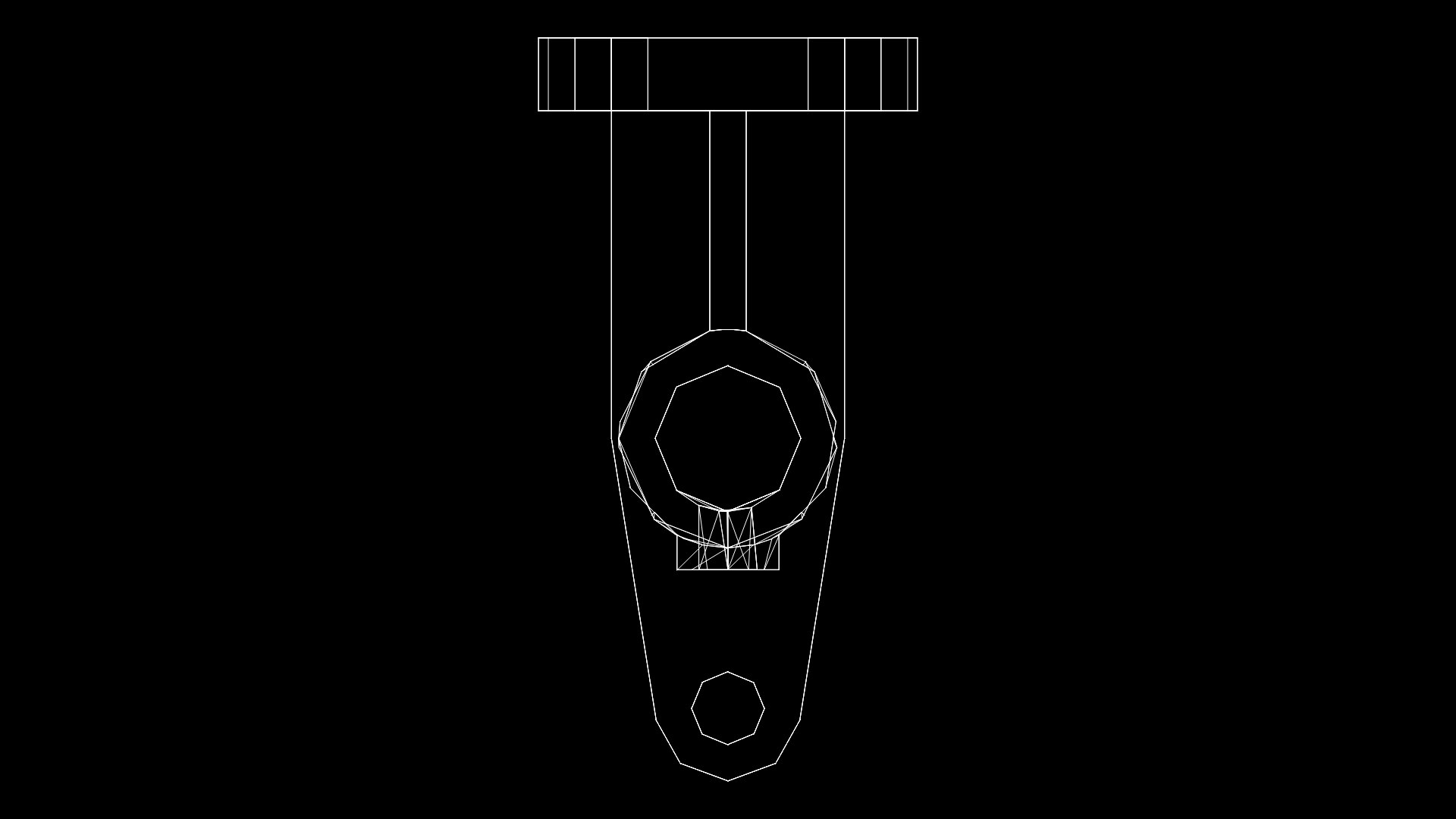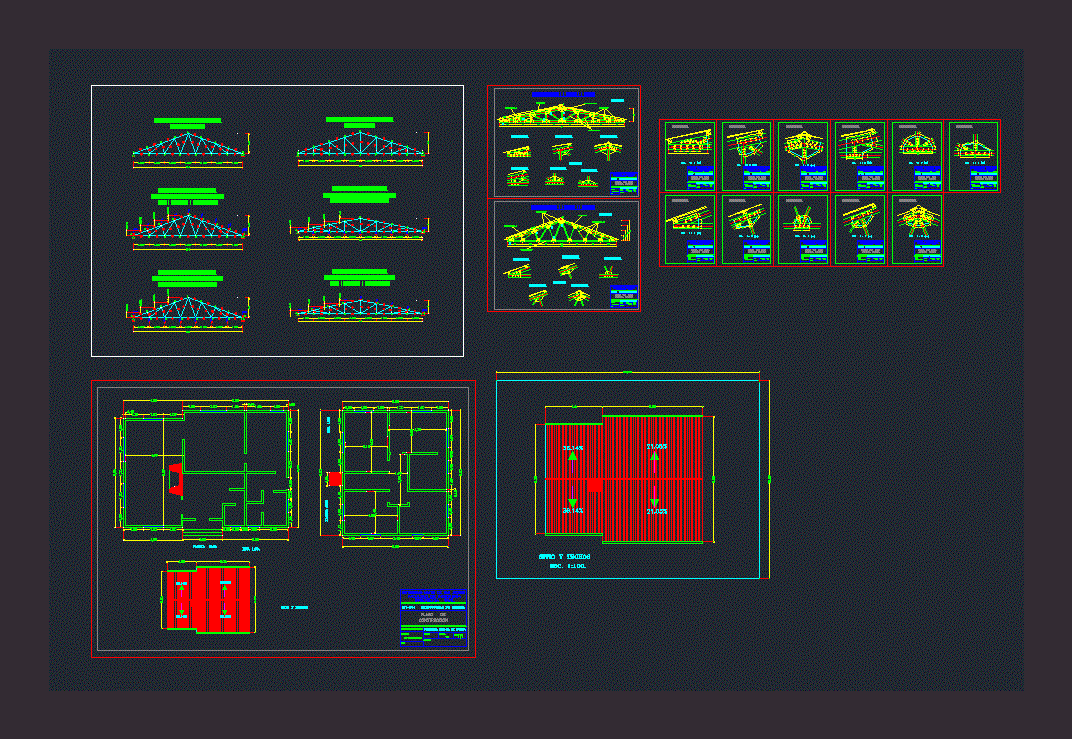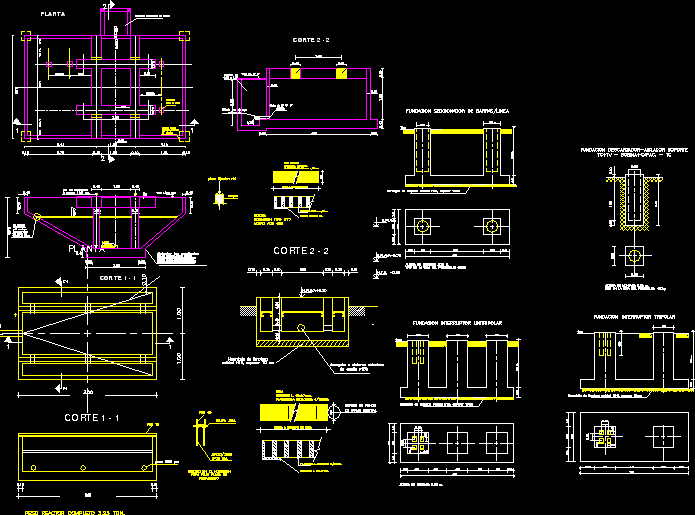Detail Water Tank For Buildings DWG Section for AutoCAD

Detail water tank for buildings – Sections
Drawing labels, details, and other text information extracted from the CAD file (Translated from Spanish):
esc, roofed plant, departments building, architecture facuilty, lard heddy kujawa barreto, cover projection, cover projection, c.v., ventilation pipe, departments building, esc, catherine daniela cáceres pérez, architecture facuilty, plant esc., cover projection, spout projection, of ventilation, metal lid thickness, water level, float for level, of water, ventilation pipe, vertical insulation, horizontal insulation, metal lid thickness, pump connection, horizontal insulation, vertical insulation, cut esc., lower tank, plant esc., cover projection, ll.p., volume of water consumption, volume of water against fire, upper tank, c.v., ll.p., elbow, cleaning output, elbow, supply against fire, discharge pipe supply, riser pipe, elbow, metal lid thickness mm., coated with waterproof material, metal lid thickness mm., cut esc., Vent pipe with, fire protection
Raw text data extracted from CAD file:
| Language | Spanish |
| Drawing Type | Section |
| Category | Mechanical, Electrical & Plumbing (MEP) |
| Additional Screenshots |
 |
| File Type | dwg |
| Materials | |
| Measurement Units | |
| Footprint Area | |
| Building Features | |
| Tags | autocad, buildings, DETAIL, DWG, einrichtungen, facilities, gas, gesundheit, l'approvisionnement en eau, la sant, le gaz, machine room, maquinas, maschinenrauminstallations, provision, section, sections, tank, wasser bestimmung, water |
