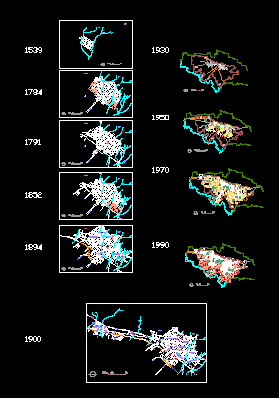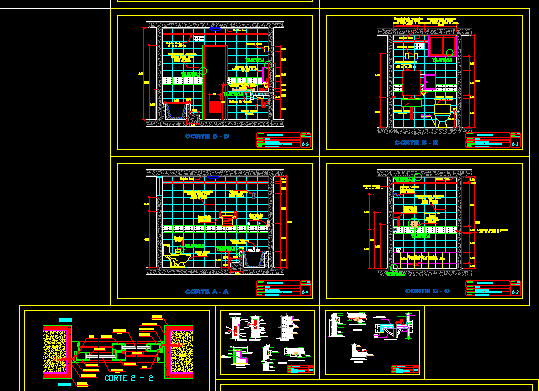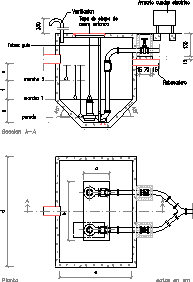Detail Well Of Inspection Sewer System DWG Section for AutoCAD
ADVERTISEMENT

ADVERTISEMENT
Detail inspection well – PLant – Sections
Drawing labels, details, and other text information extracted from the CAD file (Translated from Spanish):
minimum, Concrete psi., Concrete psi., Pañete in minimum mortar above the upper calve, Hf cto., Concrete psi., pipeline, Detail well inspection esc:
Raw text data extracted from CAD file:
| Language | Spanish |
| Drawing Type | Section |
| Category | Water Sewage & Electricity Infrastructure |
| Additional Screenshots |
 |
| File Type | dwg |
| Materials | Concrete |
| Measurement Units | |
| Footprint Area | |
| Building Features | |
| Tags | autocad, DETAIL, DWG, inspection, kläranlage, plant, section, sections, sewer, system, treatment plant |








