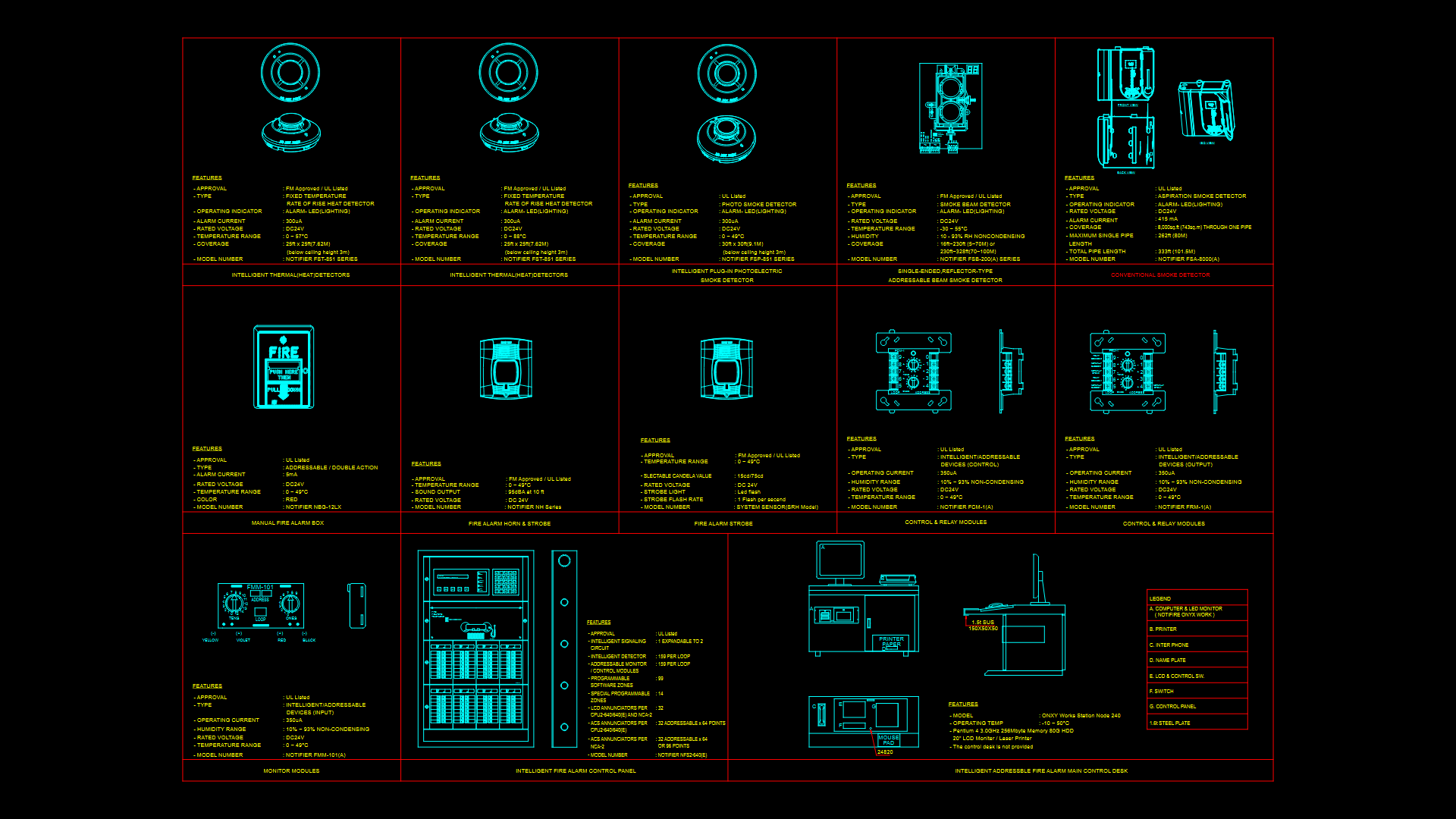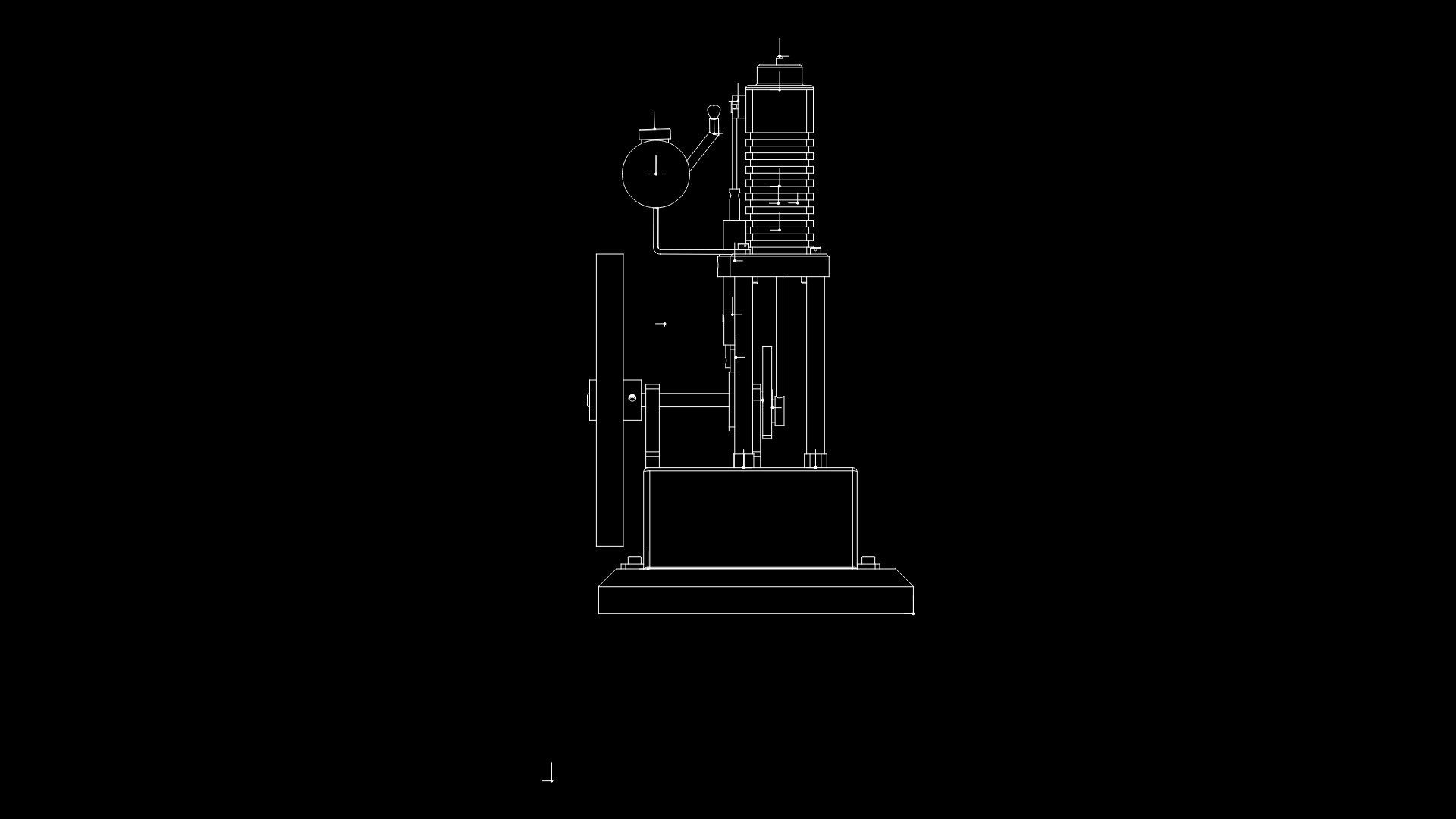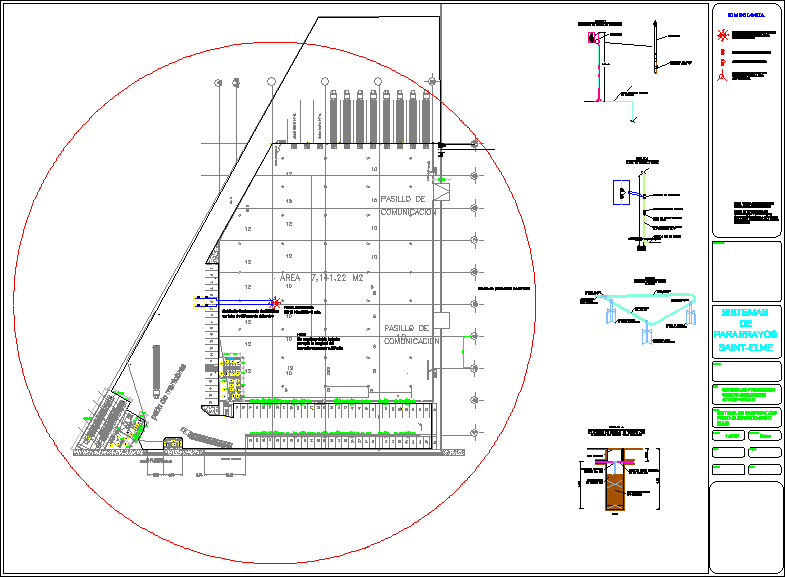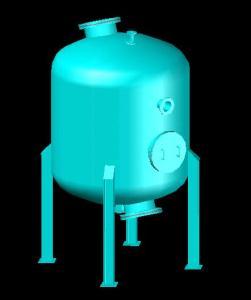Details Communications Core Vertical DWG Section for AutoCAD

Contains a section that solves the constructive development of communications, both vertical lift and stairs, all of it meeting accessibility conditions for disabled guests.
Drawing labels, details, and other text information extracted from the CAD file (Translated from Spanish):
Of houses in istanbul based on march maria giraldo rolan prof josé candle castle. Projects iv, low, cover, Galvanized sheet terminal, Ventilation fireplace, Cover breastplate, gravel, thermal isolation, Waterproofing, Slope concrete, False ceiling of plasterboard, Pladur coating, Ceramic floor finish, Grip mortar, radiating floor, Serpentine tube, Leveling mortar, Reinforced concrete sheet, Plasterboard partition, Porous ceramic tile, Adjustable pile, Geotextile, Loading stand, Suspended toilet, Built-in cistern, Through tube, Stopcock, Down, Prefabricated concrete parts, Steel staircase pieces, Concrete screed, Gravestone slope, Concrete wall load, Running shoe, Separators, cleaning concrete, Compacted ground, Media buildings, Reinforced concrete pillar, Upn in closed drawer, handle, Steel pillar, Wooden partition, retaining wall, Technical partition, machine room, partition, Concrete staircase, Steel railing, Cabin elevator, Elevator, cover, bath, Dimensions that allow inscribing a cylinder free of obstacles from cm to cm concentric another cm to the ceiling ensuring the rotation of sliding doors towards the outside sliding. Non-slip flooring in dry or wet conditions., Of houses in istanbul based on march maria giraldo rolan prof josé candle castle. Projects iv, basement, Of accessibility, Between cm that the wheelchair. The type of mural allows a greater approximation between cm between cm continuous pavement with that of the bathroom sloping drain holes cm, Swivel wheelchair min comfortable corridors without no elements protruding more than cm ex elevator: cabin min comodo with handrail between separated between cm protection floor cm between separate cm cm door free passage cm surface min of the vestibule allowing to perform with fluid maneuvers Boarding disembarkation., Must allow a person to turn in a wheelchair bed: between cm free lower step footrest approach closets: doors shelves drawers between cm from the floor tables: working plane between cm. Free bottom bottom width cm chairs: cm seat with backrest. Storage: attainable between cm of the floor positioning of the need for free by the opening side of the door protection plate cm handle between cm avoid ribs grooves of amcho cm, Swivel wheelchair min comfortable corridors without no elements protruding more than cm ex elevator: cabin min comodo with handrail between separated between cm protection floor cm between separate cm cm door free passage cm surface min of the vestibule allowing to perform with fluid maneuvers Boarding disembarkation.
Raw text data extracted from CAD file:
| Language | Spanish |
| Drawing Type | Section |
| Category | Mechanical, Electrical & Plumbing (MEP) |
| Additional Screenshots |
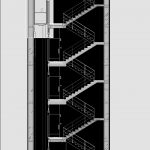 |
| File Type | dwg |
| Materials | Concrete, Steel, Wood, Other |
| Measurement Units | |
| Footprint Area | |
| Building Features | Fireplace, Elevator, Car Parking Lot |
| Tags | ascenseur, aufzug, autocad, communications, concrete, constructive, core, details, development, DWG, einrichtungen, elevador, elevator, facilities, gas, gesundheit, l'approvisionnement en eau, la sant, le gaz, lift, machine room, maquinas, maschinenrauminstallations, meeting, provision, section, stairs, vertical, wasser bestimmung, water |

