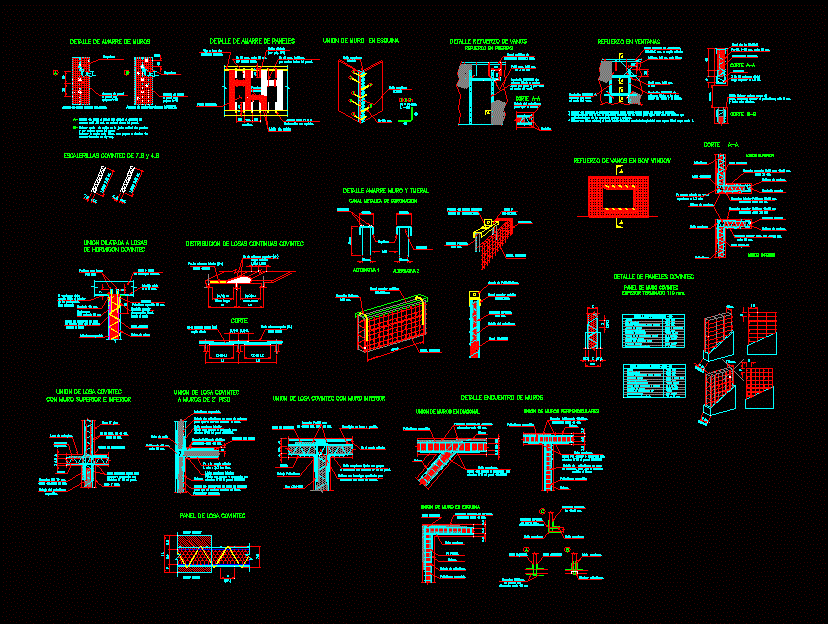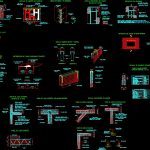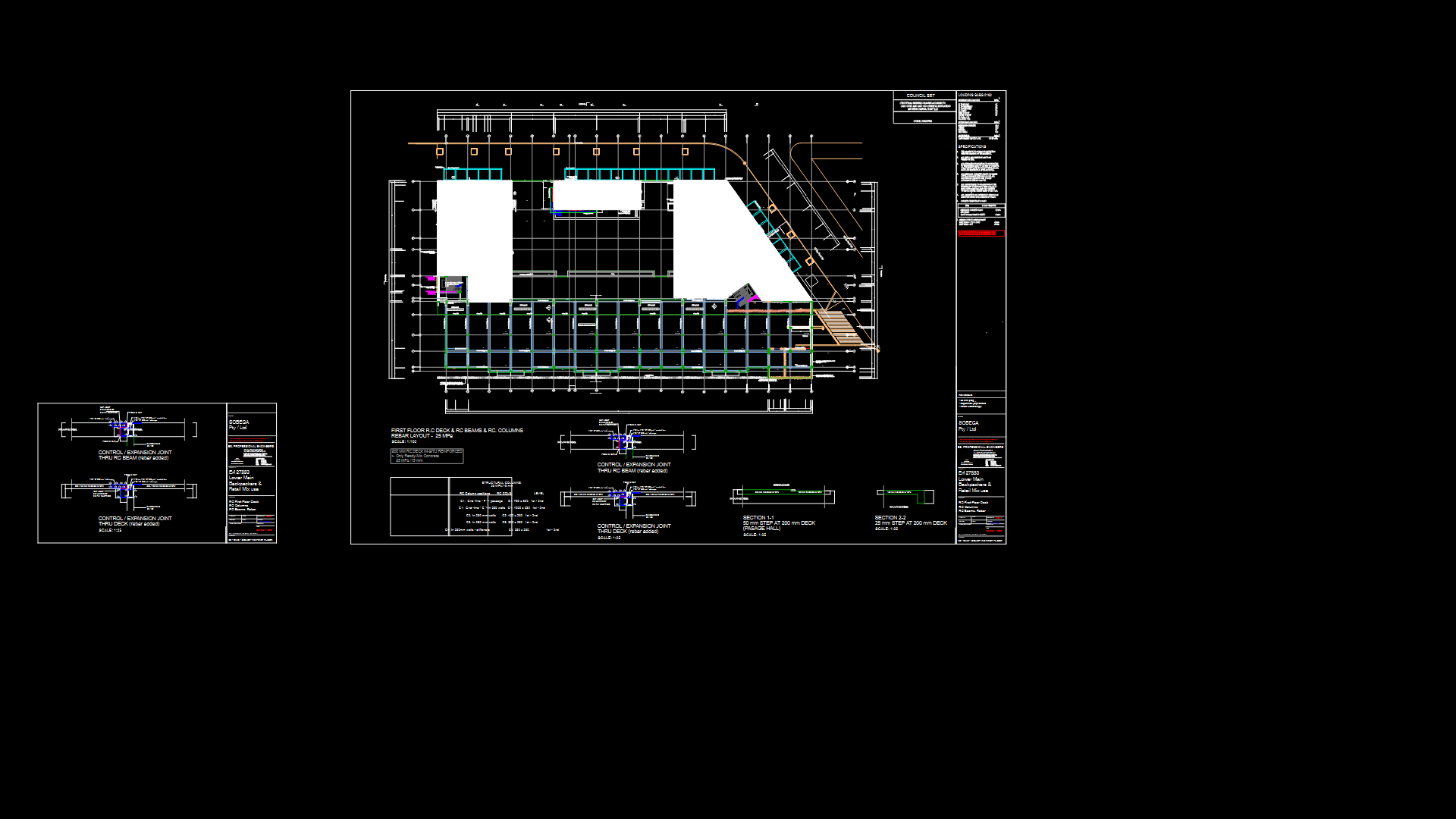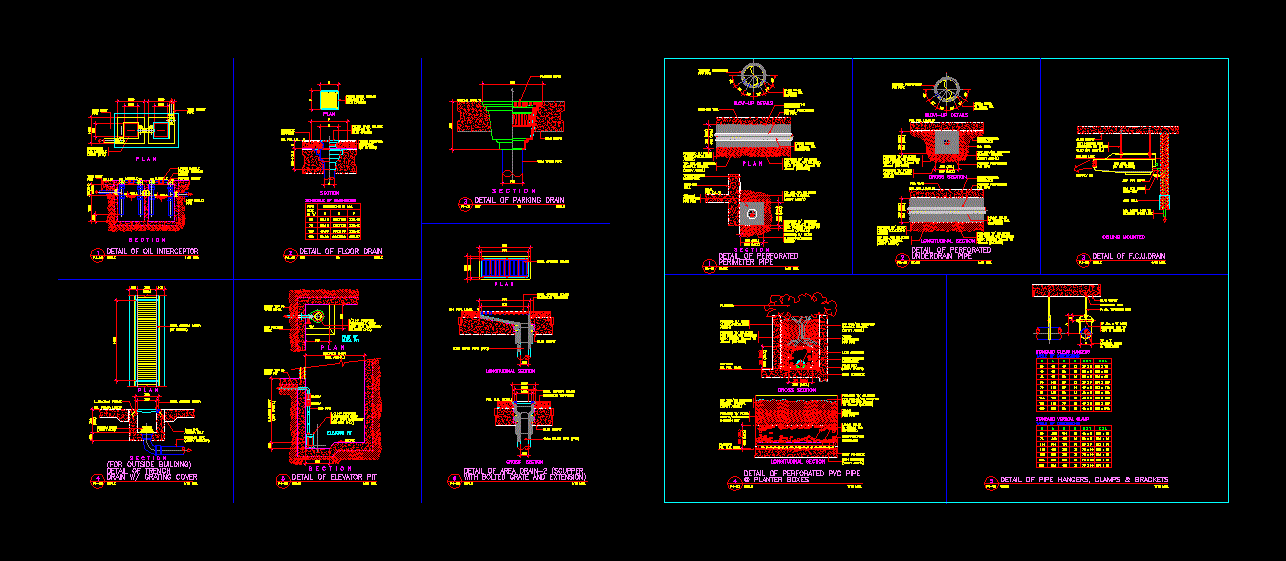Details Covintec DWG Detail for AutoCAD

This file contains details such as mooring Covintec walls, tie panels, corner wall junction; reinforcement vain for doors and windows; binding reinforced concrete slabs and covintec, distribution of continuous slabs, among other more, very useful for quickly building spaces
Drawing labels, details, and other text information extracted from the CAD file (Translated from Spanish):
cm., cut, polystyrene recess in zone, panel covintec, stucco mortar, expanded polystyrene, of reinforcement so that the mortar, cover the iron., according to calculation, faith of inferior reinforcement, expanded polystyrene., inner corner mesh, alternating every cm., polystyrene recess in reinforcement zone, so that the mortar covers the iron., stapled fastened with, wire to panel covintec., squad, expanded polystyrene., upper stucco, so that the mortar covers the iron., polystyrene recess in reinforcement zone, slab panel covintec, lower stucco, faith of superior reinforcement, according to calculation, every cm., fe mm. cm., polystyrene recess., wall floor, staples tied with, wire to panel., wall floor, mesh fixed with, expanded., polystyrene recess, cm., f., stucco., mezzanine slab., expanded., polystyrene, stucco., bonding mesh, every cm., cm., wired to the panel., square mm, wall covintec, polystyrene recess, cm. every cm., wire to panel covintec., stapled fastened with, min free light., faith according to calculation., inner corner mesh., stucco., concrete with sheaf., mezzanine slab, stapled corner mesh, filled with gravel concrete for, to form a mooring knot., concrete on gravel base., faith according to calculation, long clear, distribution of continuous slabs covintec, slab beam, reinforced concrete., faith of inferior reinforcement, detail of panel lashing, panel panel tie with wire staples, the asparagus must, remain free to the interior, of the perforation., of reinforced concrete., upper staircase, of lateral coronation., expanded polystyrene mm., of concrete covintec, slab beams, dilated joints slabs, stonework mm., asparagus, mm.cm, drill, mm., dilatation, plaster sky, mm., according to calculation, place mesh in the vertical panel joint, tie the mesh each with wire staples, ladders covintec de, mt., cm., mt., tie each cm. on both sides of the panel., on both sides of the wall., mooring formed a, Reinforcement mesh tie covintec., detail of mooring of walls, panel panel attachment covintec., panel with, staples, panel tie, stapler, panel tie, panel with, staples, panel covintec., mesh, stapler, floor walls, union of slab covintec, mm., anchorage typical faith, short cut, faith of superior reinforcement, according to calculation, perforation with epoxy., bonding mesh, union of slab covintec, with lower upper wall, union of wall in corner, fe mm., on both sides of the panel., locked, panels, var., fe mm. every cm., on both sides., p., dilated union, corner mesh, inside., fe mm., corner mesh, Exterior, union of slab covintec with lower wall, Finished thickness mm., wall junction diagonal, corner mesh, union of wall in corner, stapled fastened with, wire to panel covintec., mesh corner., alternating every cm., squad, stucco., expanded polystyrene., alternating every cm., cm., squad, corner mesh, cm., squad, expanded polystyrene., polystyrene recess., stucco., mesh
Raw text data extracted from CAD file:
| Language | Spanish |
| Drawing Type | Detail |
| Category | Construction Details & Systems |
| Additional Screenshots |
 |
| File Type | dwg |
| Materials | Concrete, Other |
| Measurement Units | |
| Footprint Area | |
| Building Features | |
| Tags | autocad, construction details, corner, covintec, dach, dalle, DETAIL, details, DWG, escadas, escaliers, file, joints, lajes, mezanino, mezzanine, mooring, panels, platte, reinforcements, reservoir, roof, slab, stair, telhado, tie, ties, toiture, treppe, wall, walls |








