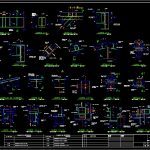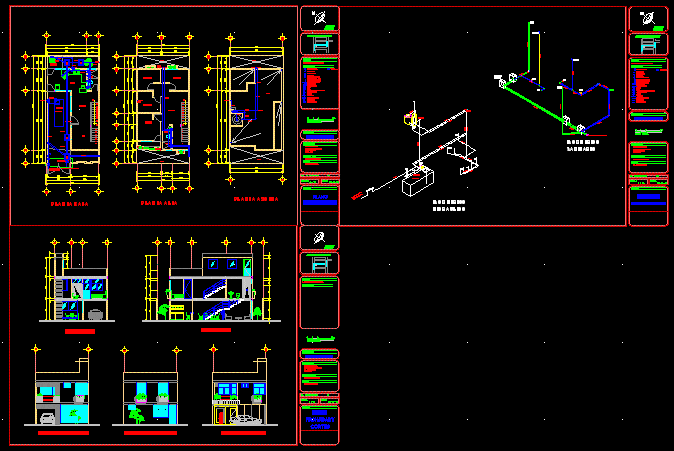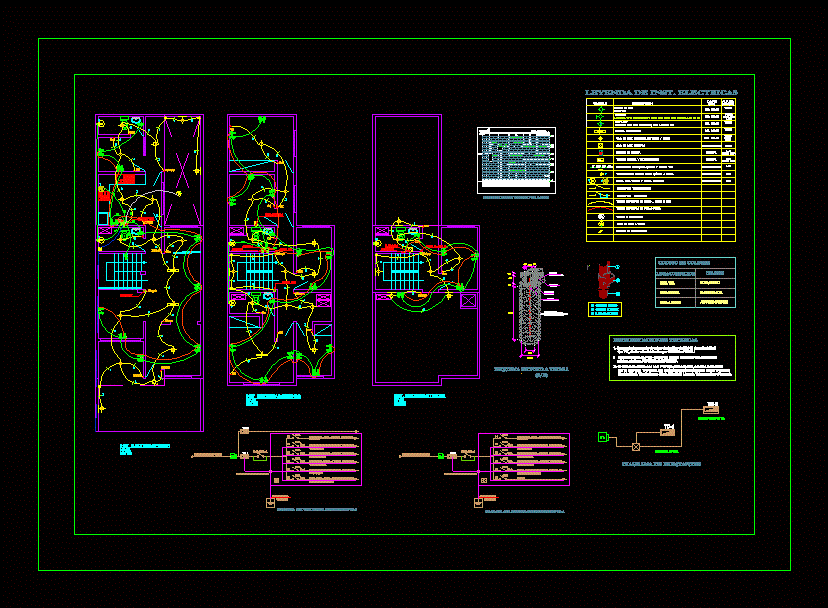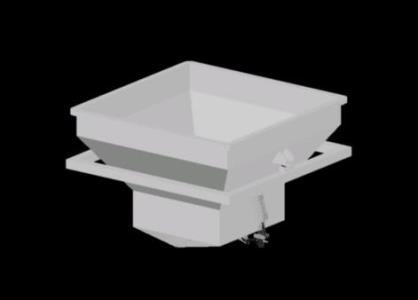Details Of Joints, Braces, Etc In Section View DWG Section for AutoCAD

Many details that make up a structure as well as other parts of stiffeners; ridge; skates support beams; union of plates with beams, ridge detail.
Drawing labels, details, and other text information extracted from the CAD file (Translated from Spanish):
do not. drawing, date, scale, drawing, description, plant, group, s.a. of c.v., highway colombia km., steel constructions services wall, escobedo n.l., cabbage. andres caballero, multypanel, tals., cover of, multypanel, facade of, crossbar, cut, cover, folded, plate clip, mms. esp., kind, approved for, building, gcia. plant engineering, Signature date:, view, clearance to wall, obstruction, clearance to, or obstruction, ladder, valve removal, ladder safety cage, see rto inlet, flange detail, customer, d.s.i., fan, plan view, scale, control room, expansion joint, see note, ref., grout, ref., t.g., top of conc., d.s.i. he., bot. of rto, base pl’s., elevation view, scale, cut, esc., cut, esc., detail, railing see, existing, building, detail, railing see, existing, building, cut, esc., spaces of, spaces of, irving, grille floor, detail, railing see, of thickness, lisa of mm., board floor, steam tank, steam tank, stairs, see detail, marine staircase, date, revised, date, revised, scale, approved, ingenuity, quotas, date, drawing, riverside downtown, date, do not. flat, title, zone, let, modification, size, approved, date, mm., column base details, v. plant, pl., kind, esc., windshield wiper, anchor type, motherboard see, mounting, after the, stiffener, place, kind, nip, column, reactor, kind, esc., detail, beam, esc., cut, beam, reference planes, description, do not. plan, structural elevations of, facade structure, roof plant structure, plant structure, plant structure, plant structure, plant structure, plant structure, structural elevations of, structural elevations of, structural elevations of, general foundation plant, foundation detail, structure connections, cuts structure details, facade structure, support, cut, of equipment, stiffener, kind, beam, beam, variable, cut, cut, esc., of mm esp., beam, esc., detail, p.t., beam, beam, support beam, top skate, plate stiffener, intermediate, stiffener, intermediate, stiffener, plate mm, thickness, support beam, esc., detail, support beam, tacho, tacho wall, team support, stiffener in, mm plate, of thickness, esc., detail, p.t., top skate, beam, beam, structure of, platform, see profile table in plan, license plate, nomenclature, top profile level, dimensions in millimeters, see notes of metal structure, not in the plane., levels in meters, notes, work point, p.t., ntp, cuts structure details, cut, of mm esp., beam, plate stiffener, esc., cut, strut, crossbar, cover of, sheet, such., torn., sides, sheet, cover of, after, detail, esc., after, sheet, cover of, after, p.t., covering, dimension, ligapolin cover, crossbar, strut stringer, covering, such., esc., cut, sheet, cover of, sheet, cover of, rail detail, kind, slab plate slab, structure profile, kind, standard steel pipe, post, detail, esc., ridge, beam, beam, beam, esc., cut, ntp, board floor, non-slip, mm thick, beam, ntp, board floor, non-slip, esc., cut, esc., cut, strut, facade of, sheet, such., torn., facade, column, after, crossbar, facade, esc., detail, such., torn., esc., cut, beam, after, facade of, sheet, tapajunta de lam., galv. lime, cover of
Raw text data extracted from CAD file:
| Language | Spanish |
| Drawing Type | Section |
| Category | Construction Details & Systems |
| Additional Screenshots |
 |
| File Type | dwg |
| Materials | Steel, Other |
| Measurement Units | |
| Footprint Area | |
| Building Features | A/C |
| Tags | autocad, barn, beams, cover, covered, dach, details, DWG, hangar, joints, lagerschuppen, parts, plates, ridge, roof, section, shed, sheets, structure, support, terrasse, toit, union, View |








