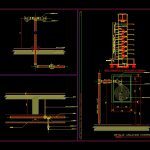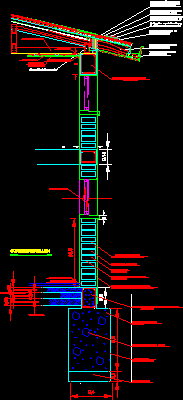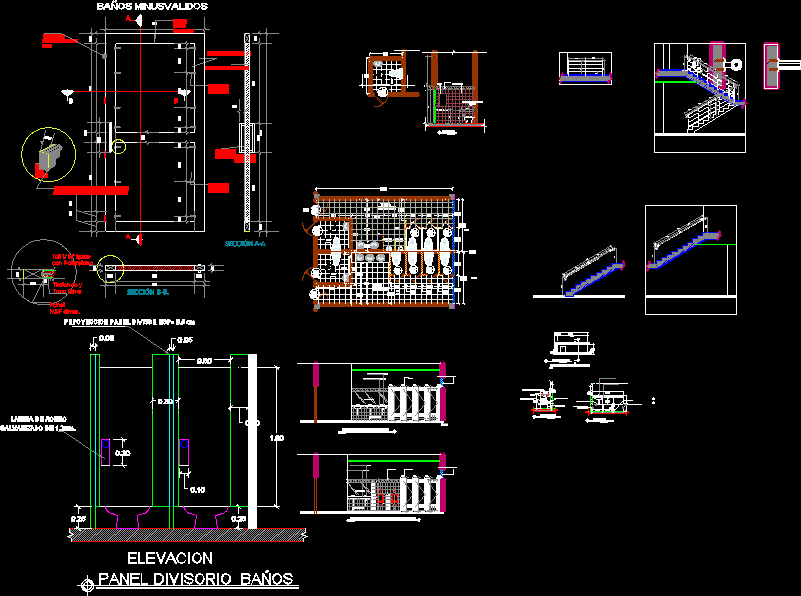Details Systems Fire Protection DWG Section for AutoCAD
ADVERTISEMENT

ADVERTISEMENT
Sprayers – Fire hydrant – Schematic section
Drawing labels, details, and other text information extracted from the CAD file (Translated from Spanish):
branch, ceiling, sprinkler, reduction, variable, planch, slab, trunk pipe, meeting, level of trail, globe key, peak hose, equipped with, c.pulsion of tank lift, first floor, Fire hydrant, equipped with, hºgº, low level, low pipe fire prevention hºgº, hºgº, type plant, hºgº, type plant, fire branch hºgº, hºgº, type plant, hºgº, rooftop, meeting, globe key, Fire hydrant, detail fire hydrant siamesa, splinkers sprinkler detail, inst sanitary, departments building, scale, detail fire insulation, equipped fire hydrant detail, Schematic cutting of fires installation
Raw text data extracted from CAD file:
| Language | Spanish |
| Drawing Type | Section |
| Category | Mechanical, Electrical & Plumbing (MEP) |
| Additional Screenshots |
 |
| File Type | dwg |
| Materials | |
| Measurement Units | |
| Footprint Area | |
| Building Features | |
| Tags | autocad, details, DWG, einrichtungen, facilities, fire, gas, gesundheit, hydrant, l'approvisionnement en eau, la sant, le gaz, machine room, maquinas, maschinenrauminstallations, protection, provision, schematic, section, systems, wasser bestimmung, water |








