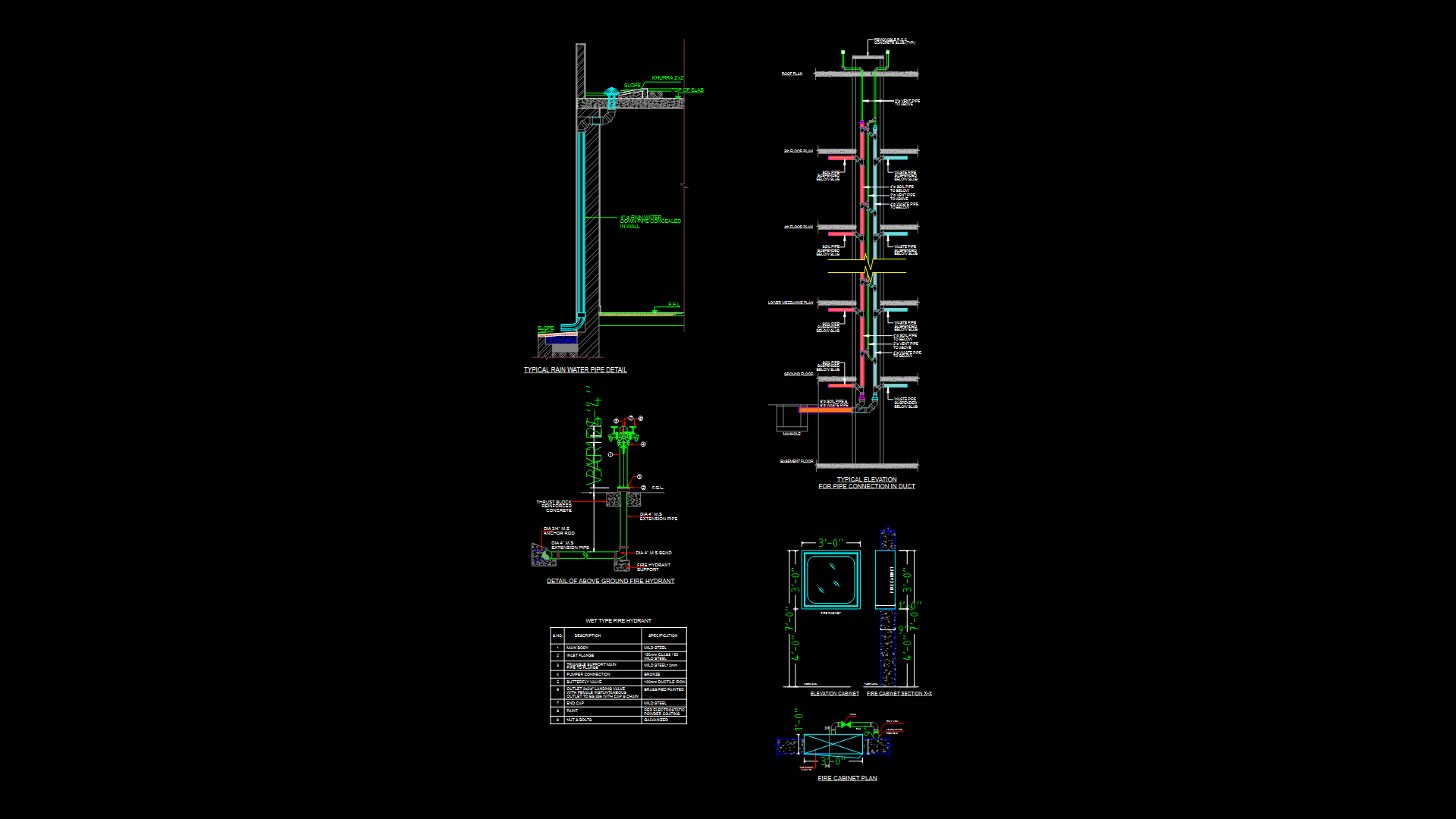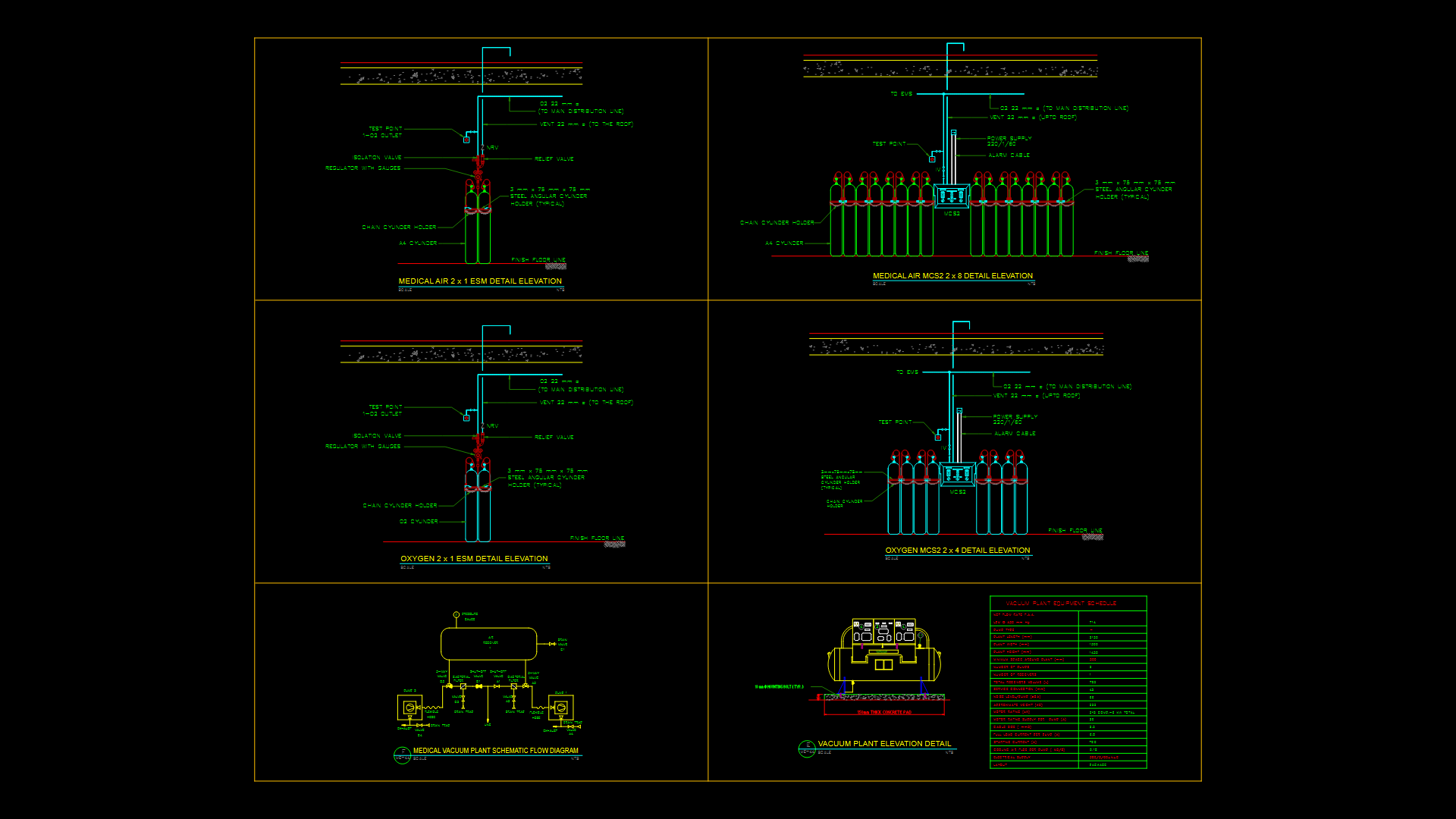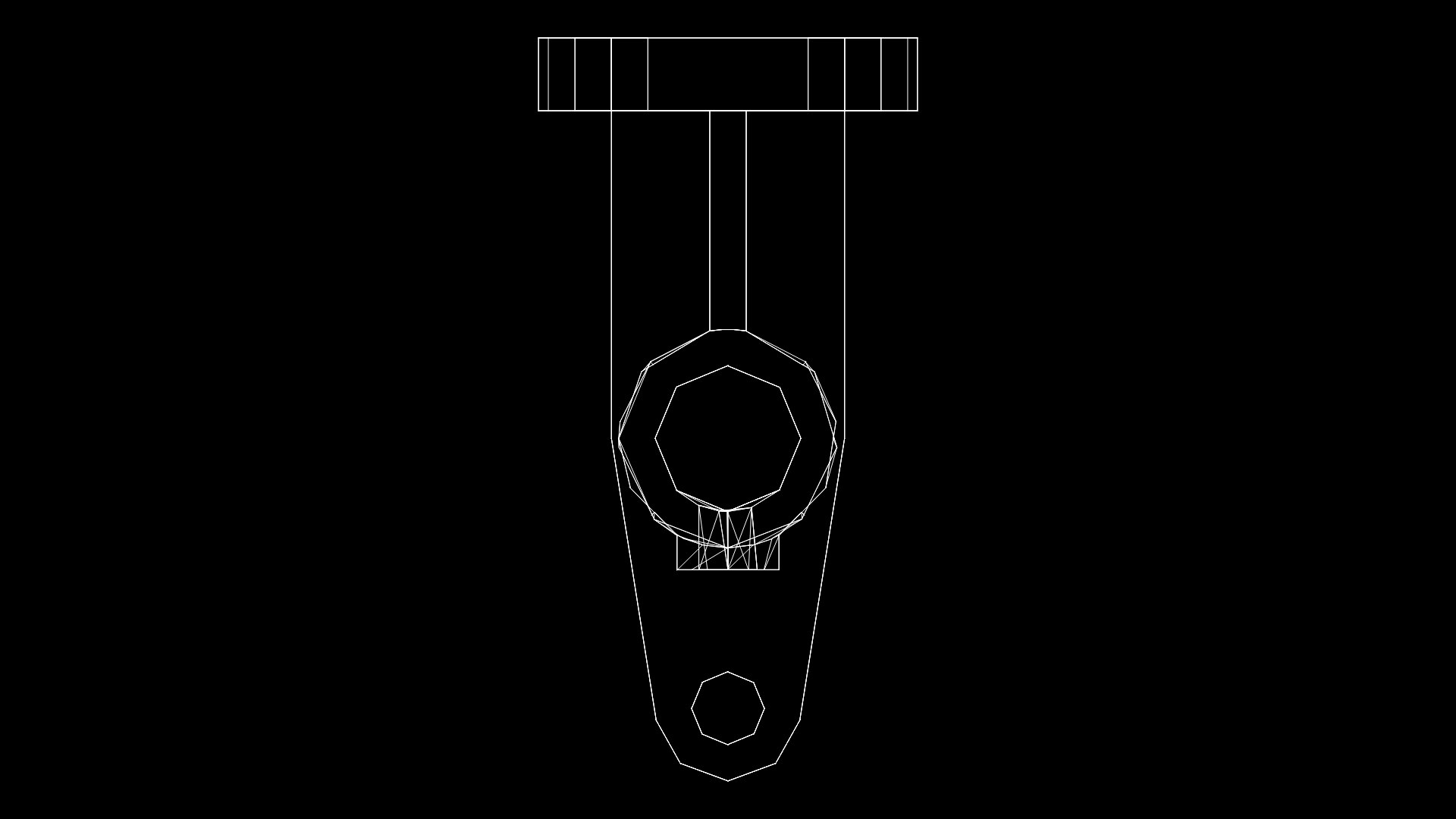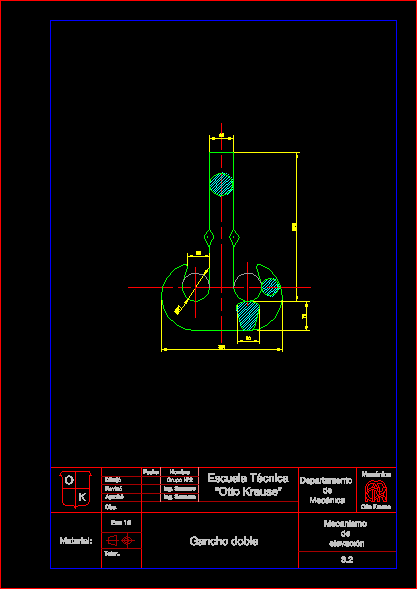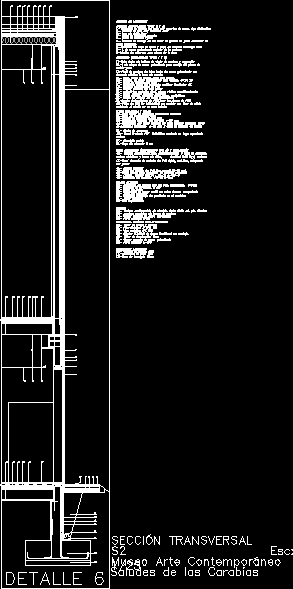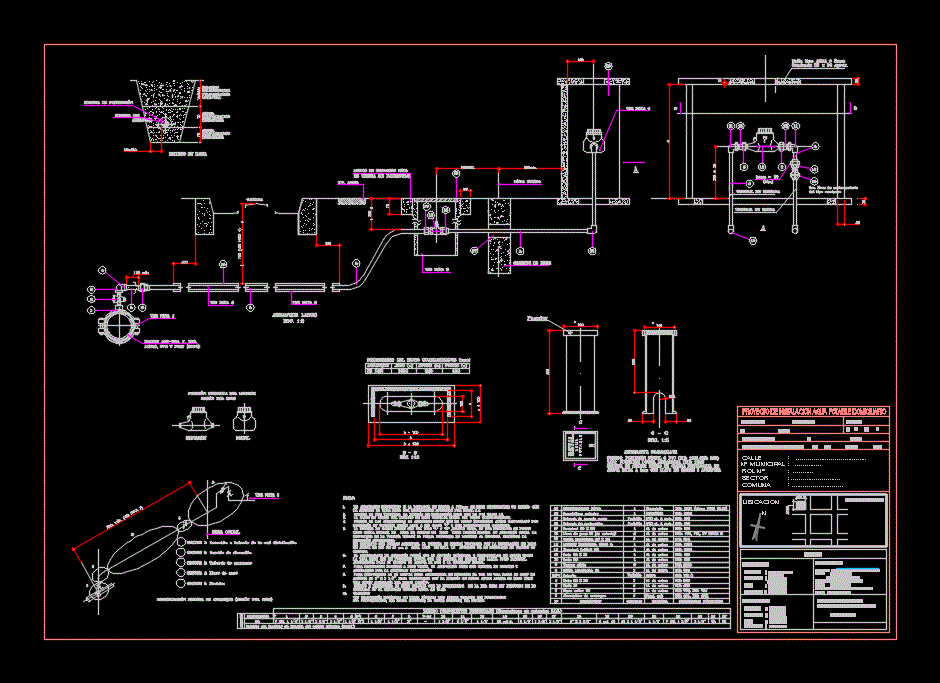Detection System And Fire Alarm Cine DWG Block for AutoCAD
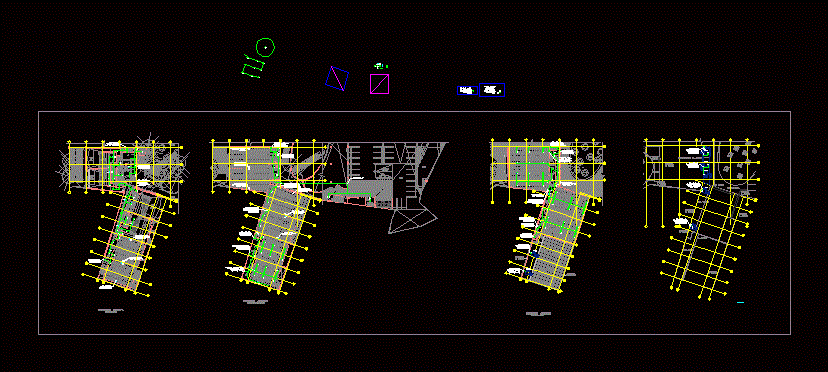
Detection system and fire alarm a CINE well known here in Peru
Drawing labels, details, and other text information extracted from the CAD file (Translated from Spanish):
Bib rack, Daddy’s, Prep, Xxx, sheet, fax:, owner, Rev., draft, number, title, date, Approvals, scale, Drawn, responsable, designed, sheet, Format, draft, This plan is the intellectual property of engineering services s.a.c. Your marketing use of any kind without written permission of its owners is punishable by law., Www.essacweb.com, Gci, Det., Facp, Cabin, D.E.P., projection, living room, Acrylic dome, office, dressing room, ladies, to be, Acrylic dome, dressing room, Males, living room, Multicines arequipa, Third floor mezanine floor plan, Parapet n., Acrylic dome, living room, Capacity people, Thermotecho cover, ceiling, living room, Acrylic dome, living room, warehouse, Cabin, projection, Cabin, projection, living room, Multicines arequipa, Fourth floor floor, living room, laundry, Hot, Dog, glasses, Tapas, Chicha, Soda, glasses, Tapas, Pop corn, living room, Bread, Heater, Oven mic., Bread, Heater, box, Pop corn, Washes mops, living room, Promenade, Hot, Dog, Churros, box, living room, Multicines arequipa, Floor third floor, passage, Npt, Npt, Seating, people, Npt, Npt, Seating, people, Npt, warehouse, Sshh., ladies, Npt, Seating, people, Seating, people, Npt, lobby, hall, Coffee, Deposit, Npt, concessionaire, kitchen, Cto., server, Sshh., Males, Npt, Box, Wash glasses, Seating, people, Seating, people, Seating, people, Seating, people, Npt, Seating, people, Seating, people, Deposit, Npt, Seating, people, Seating, people, Seating, people, pending., Seating, people, Seating, people, Seating, people, Box on roof. Rises conduit not embedded in wall. In plane, Low conduit not attached to manual wall alarm, Low conduit not recessed in manual wall alarm, Box recessed in ceiling. Low rises non-recessed conduit. In plane, Low conduit not recessed in manual wall alarm, Box recessed in ceiling. Low conduit not recessed in wall. In plane, Rises conduit not mm recessed wall mounted box on false ceiling., Rises conduit no mm. Recessed wall mounted box on false ceiling., Rises conduit not mm recessed in wall boxed on false ceiling., Rises conduit no mm. Recessed wall mounted box on false ceiling., Box recessed in ceiling for the real tenant’s flat fire alarm system, Low conduit not recessed in manual wall alarm, Box recessed in ceiling. Low conduit not recessed in wall. In plane, Box recessed in ceiling. Rises conduit not embedded in wall. In plane, Box recessed in low conduit not recessed in wall ceiling in room in flat, Box recessed in ceiling of room rises conduit not recessed in wall ceiling of cabin of plane, Box recessed in ceiling of room rises conduit not recessed in wall ceiling of cabin of plane, Bb ‘, Bd, Bb ‘, Bc ‘, Bd, Be, Bb ‘, Bd, Be, Bc ‘, Bb ‘, Bd, Bb ‘, Bc ‘, Bd, Be, Bb ‘, Bd, Be, Bc ‘, technical room, Asc, Asc, Gov., Slope climbs to n.p.t, Cineplanet, Bb ‘, Bd, Bb ‘, Bc ‘, Bd, Be, Bb ‘, Bd, Be, Bc ‘, Wall mounted enclosure on false monitoring module for low beam projected smoke detector non-recessed flush wall m., Box on wall on false ceiling low conduit not recessed on wall bugle of m., Low wall flush mm. Up to hall level., Amount of mm to feed the film sprinkler system, Bb ‘, Bc ‘, Bd, Be, Bb ‘, Bc ‘, Bd, Be, Acrylic dome, Uac, Uac, Box embedded in concrete podium of low rigid non-metallic conduit recessed ceiling. In plane, Box recessed in ceiling. Rises rigid non-metallic conduit emporeado in ceiling box recessed in concrete podium. In plane, Box recessed in ceiling.submit conduit rigid non-metallic emporeado in ceiling box recessed in concrete podium. In plane, Box recessed in conduit not in wall ceiling in room in flat, Uac, Box recessed in ceiling.submit rigid non metallic conduit emporeado ceiling in recessed box on concrete podium. In plane, Box embedded in concrete podium of low rigid non-metallic conduit recessed ceiling. In plane, Box recessed in ceiling.submit rigid non metallic conduit emporeado ceiling in recessed box on concrete podium. In plane, Box embedded in concrete podium of low rigid non-metallic conduit recessed ceiling. In plane, parapet, parapet, parapet, Ntt., parapet, parapet, parapet, parapet, Ntt., pending., parapet, parapet, pending., parapet, parapet, pending., Arequipa, Cineplex s.a., Fire alarm detection system, Floor level, and. Garcia, R. hawk, V. Naveda, Cinema cinema multiplex, Arequipa, Cineplex s.a., Fire alarm detection system, Mezzanine floor plan, and. Garcia, R. hawk, V. Naveda, Cinema cinema multiplex, Arequipa, Cineplex s.a., Fire alarm detection system, Floor level, and. Garcia, R. hawk, V. Naveda, Cinema cinema multiplex, item, Wall mounted alarm manual., description, box, Intelligent smoke detector installed on roof, Octogon
Raw text data extracted from CAD file:
| Language | Spanish |
| Drawing Type | Block |
| Category | Mechanical, Electrical & Plumbing (MEP) |
| Additional Screenshots |
 |
| File Type | dwg |
| Materials | Concrete, Glass |
| Measurement Units | |
| Footprint Area | |
| Building Features | |
| Tags | alarm, autocad, block, detection, DWG, einrichtungen, facilities, fire, gas, gesundheit, l'approvisionnement en eau, la sant, le gaz, machine room, maquinas, maschinenrauminstallations, PERU, provision, system, wasser bestimmung, water |
