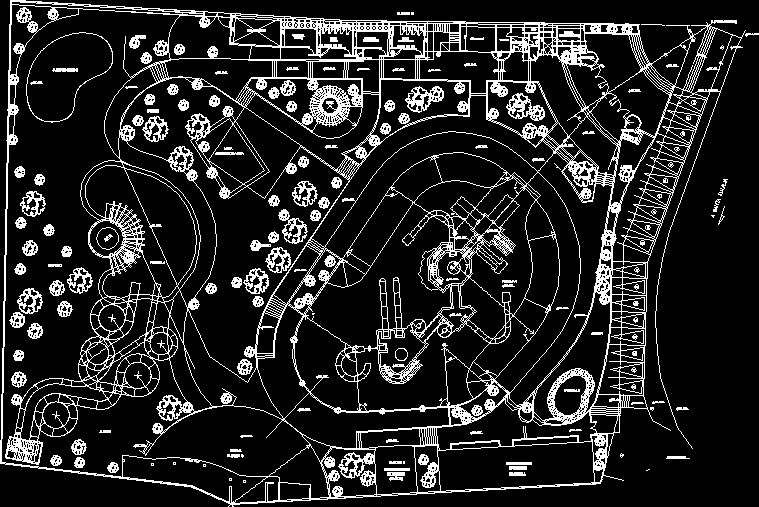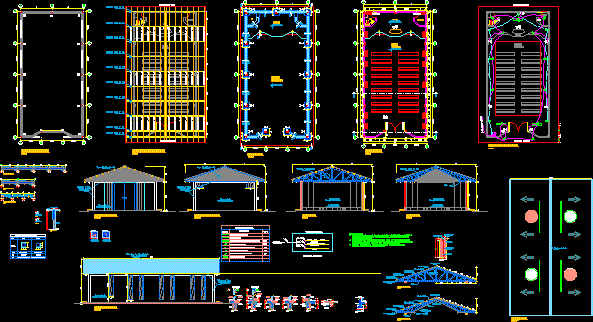Development of Bungalows With Hexagonal Shape 2D DWG Design Full Project for AutoCAD
ADVERTISEMENT
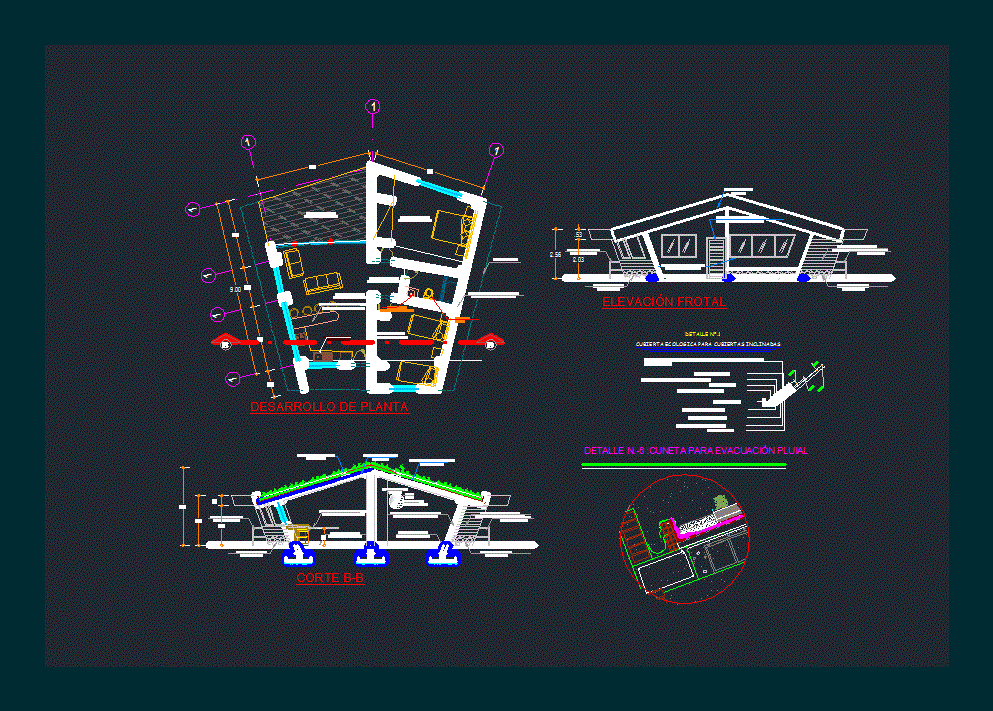
ADVERTISEMENT
This is the Development of Bungalow for 4 Stars Hotel; In Which cuts seen lifts for development and implementation of the project to university level, in hexagonal shape that has, living room, dining room, kitchen, two bedrooms and a bathroom, this design includes elevation, section and floor plans.
| Language | Spanish |
| Drawing Type | Full Project |
| Category | Hotel, Restaurants & Recreation |
| Additional Screenshots |
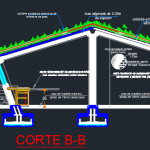  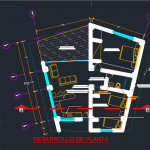 |
| File Type | dwg, zip |
| Materials | Concrete, Steel |
| Measurement Units | Metric |
| Footprint Area | 50 - 149 m² (538.2 - 1603.8 ft²) |
| Building Features | |
| Tags | 2d, autocad, bedrooms, bungalow, bungalows, cabin, cuts, Design, development, Dining room, DWG, elevation, floor plans, full, Hotel, implementation, inn, kitchen, lifts, Living room, Project, resort, section, stars, tourist resort, university, villa |




