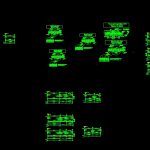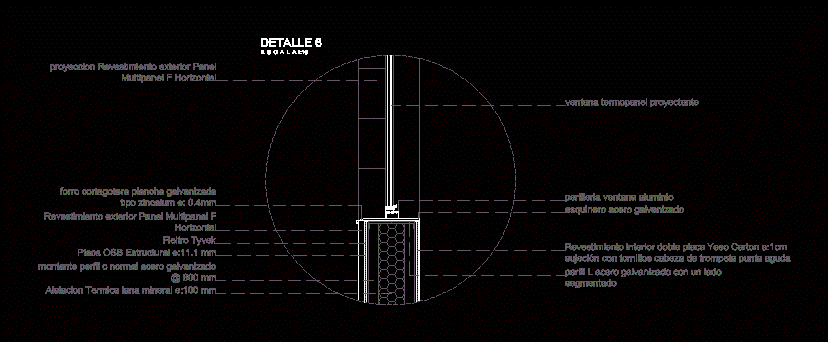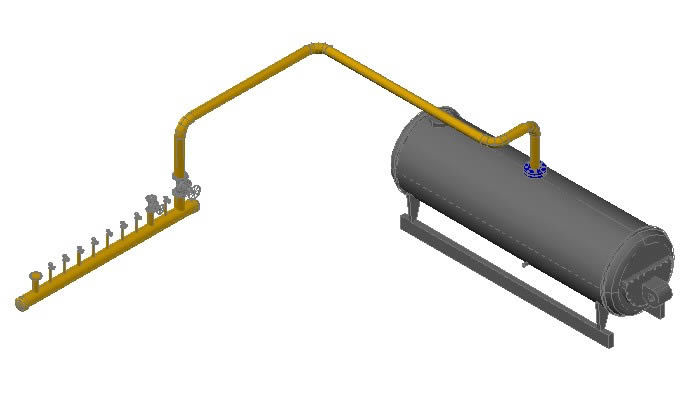Dimensions Armed Beams DWG Section for AutoCAD

Dimensions girders ; with sections and negatives ; Details of forged – Two plants
Drawing labels, details, and other text information extracted from the CAD file (Translated from Galician):
porch, superior, lower, stirrups, lattice beams, one-way forging., Inverted inner beam., variable, approx., approx., twist, of the beam, see the armed, past, negative, twist, negative of, mallazo, cut off, mallazo, massive, massive, forged, swarms, by beam, suspension armor, suspension, suspension, transversal, transverse run, run, transversal, run, transversal, suspension for, twist, swarms, forged, mallazo, negative of, twist, If the joists show deterioration in their, heads it is advisable to have one, suspension bar of the, see the armed, of the beam, twist, approx., massive, variable, beam flat between spans., one-way forging., lattice beams, run, transversal, run, transversal, suspension for, twist, swarms, forged, mallazo, negative of, twist, If the joists show deterioration in their, heads it is advisable to have one, suspension bar of the, see the armed, of the beam, twist, approx., massive, variable, beam flat between spans., one-way forging., lattice beams, run, transversal, run, transversal, suspension for, twist, swarms, forged, mallazo, negative of, twist, If the joists show deterioration in their, heads it is advisable to have one, suspension bar of the, see the armed, of the beam, twist, approx., massive, variable, beam flat between spans., one-way forging., lattice beams, run, transversal, run, transversal, suspension for, twist, swarms, forged, mallazo, negative of, twist, If the joists show deterioration in their, heads it is advisable to have one, suspension bar of the, see the armed, of the beam, twist, approx., massive, variable, beam flat between spans., one-way forging., lattice beams, porch, superior, lower, stirrups, cut, cut, porch, superior, lower, stirrups, cut, porch, superior, lower, stirrups, porch, superior, lower, stirrups, porch, superior, lower, stirrups, porch, superior, lower, stirrups, cut, porch, superior, lower, stirrups, cut, porch, superior, lower, stirrups, porch, superior, lower, stirrups, porch, superior, lower, stirrups, cut, porch, superior, lower, stirrups, porch, superior, lower, stirrups, porch, superior, lower, stirrups, porch, superior, lower, stirrups, cut, porch, superior, lower, stirrups, cut, porch, superior, lower, stirrups, porch, superior, lower, stirrups, cut, porch, superior, lower, stirrups
Raw text data extracted from CAD file:
| Language | N/A |
| Drawing Type | Section |
| Category | Construction Details & Systems |
| Additional Screenshots |
 |
| File Type | dwg |
| Materials | |
| Measurement Units | |
| Footprint Area | |
| Building Features | |
| Tags | armed, autocad, beams, béton armé, concrete, details, dimensions, DWG, forged, formwork, girders, plants, reinforced concrete, schalung, section, sections, stahlbeton |








