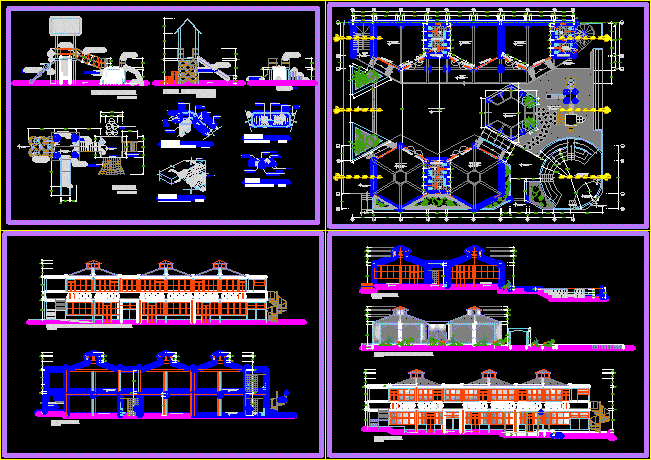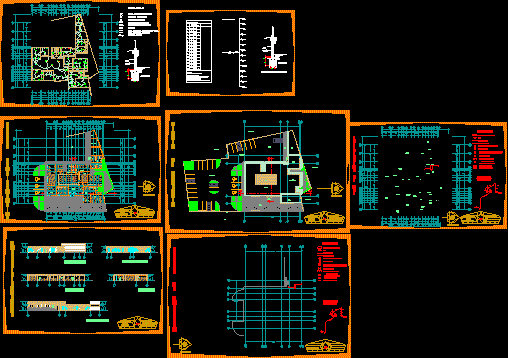Disco Developmenta 01 DWG Section for AutoCAD
ADVERTISEMENT

ADVERTISEMENT
DISCO DEVELOPMENT; PLANTS ; SECTIONS ; ELEVTCIONS.
Drawing labels, details, and other text information extracted from the CAD file (Translated from Spanish):
javier, robledo, molina, ss-hh ladies, cleaning area, genaral management, ofic. personal, ofic. contab., ofic. administ., waiting, reception, bar, stage, emergency exit, liquor store, store of utensils, ss-hh, deposit, general deposit, ticket office, master control room, lights control, dressing room, vehicular entry, track dance, guardian, ss-hh males, ss-hh women, kitchen, laundry, terrace, disco, entrance, toilet, disjokey, bar, tables area, deposit, service income, wardrobe, hall, cold room, pantry, parking, dressing rooms, bar, exit, muñoz holes edwin, disco
Raw text data extracted from CAD file:
| Language | Spanish |
| Drawing Type | Section |
| Category | Retail |
| Additional Screenshots |
 |
| File Type | dwg |
| Materials | Other |
| Measurement Units | Metric |
| Footprint Area | |
| Building Features | Garden / Park, Deck / Patio, Parking |
| Tags | agency, autocad, BAR, boutique, development, disco, DWG, Kiosk, Pharmacy, plants, section, sections, Shop |








