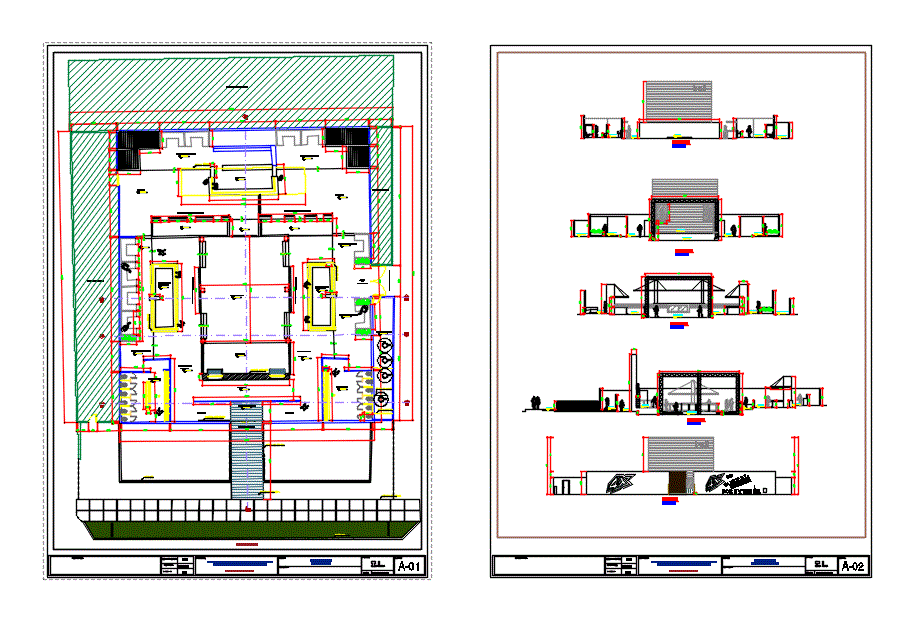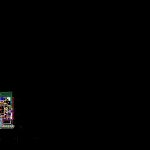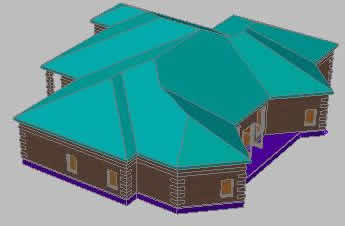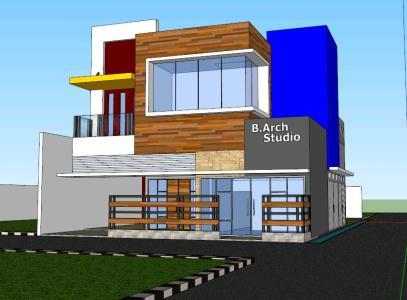Disco DWG Plan for AutoCAD

DISCO inspection plan for Civil Defence; INCLUDES PLAN PLAN VIEW ARCHITECTURE; CORTES AND LIFTING; SIGNS AND EVACUATION PLAN
Drawing labels, details, and other text information extracted from the CAD file (Translated from Spanish):
washing machine, arch. giuseppe conte, ip, garden, railing, bedrooms, dining room, porch, dishwasher, lighting, interior, exterior, kitchen, living, well pool, network, exit, extinguisher, sshh, safari night, alarm, against, fire, compaq, bloc num, pause _____ interr, stamp _____ r sist, ins, bloc scorr,. canc, pag-, fine, canc, invio, invio, ctrl, – _,:., alt gr, alt, esc, per, pt sc, mue with, bfv, murete, mu ban, em-c, em-ct , bathroom, per ex, puer, sard, wall, path, vered, verd, post, let, incr, lad, out, thief, vert ex, arb, proy. roof, deposit, high wall, dance floor, stage, s.h. women, s.h. males, magnetic, of earthquakes, in case, safe zone, in case of, emergency, first aid, danger, death, high voltage, care, risk, electrical, in cases, fire, hose, do not use, earthquake or , architecture, plane :, date :, district :, location :, canyon, province :, lima, department :, drawing :, owner :, distribution, willian adrian angeles porthole, sheet :, project :, defense technical inspection of defense civil detail, disco club zunka, sh, cellar, catwalk, dance floor, star area, unisex, ladies, men, cañete, asia, evacuation, bali nightclub, signage, signal: evacuation route, determined form, a flow diagram, from any angle, development of which allows its visibility, measures, measures, type of building, are located before, model that is, proportional to, adapt according to the, on green, black background. they are in, the arrows are of, right directions and, color, it has a, white color, exit in, legend that says, left., both, black, green, white, safe zone in case of earthquakes, they adapt to the type of , building and should be, in the case of earthquakes, legend in color, black that says :, safe zone in, white and with one, green color and, note :, all the signage and identification signs have the dimensions and are, legend, sense of the route, evacuation, safety zone signal, in cases of earthquakes, indicative signal of exit, directional signal of exit, right direction, left direction, staircase, electric risk signal, first aid signal, extinguisher signal , fire, fire, lighting equipment, emergency, push button, fire alarm, Siamese valve, safety zone, signal from the well to the ground, signal not to use in case of earthquakes or fires, bali, area of tank, increso, increso s. h., area of tanks, restricted area, pasadiso, zone vip, for extreme, take fast., chances, elevated tank, proy. tank, bamboo cane, sardinel, wooden floor, external sidewalk, dance floor, VIP bar, main entry, use bar, door corediza, main door, gentlemen, ss.hh., description, escape route, symbol, Legend, rest area, sh entrance, main floor, cuts and facade
Raw text data extracted from CAD file:
| Language | Spanish |
| Drawing Type | Plan |
| Category | Retail |
| Additional Screenshots |
 |
| File Type | dwg |
| Materials | Wood, Other |
| Measurement Units | Metric |
| Footprint Area | |
| Building Features | Garden / Park, Pool |
| Tags | agency, architecture, autocad, boutique, civil, disco, DWG, includes, inspection, Kiosk, Pharmacy, plan, Shop, View |








