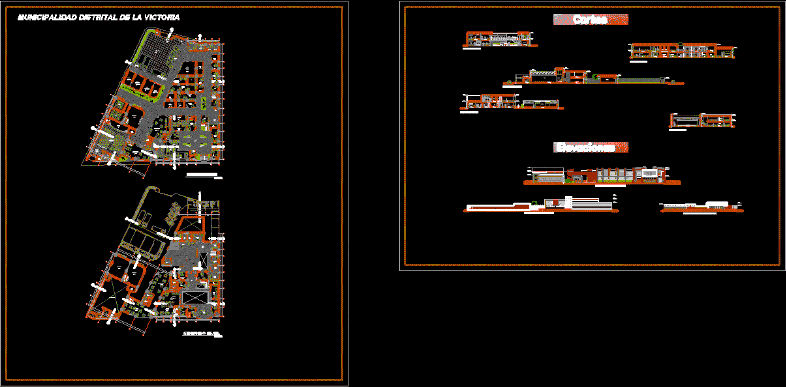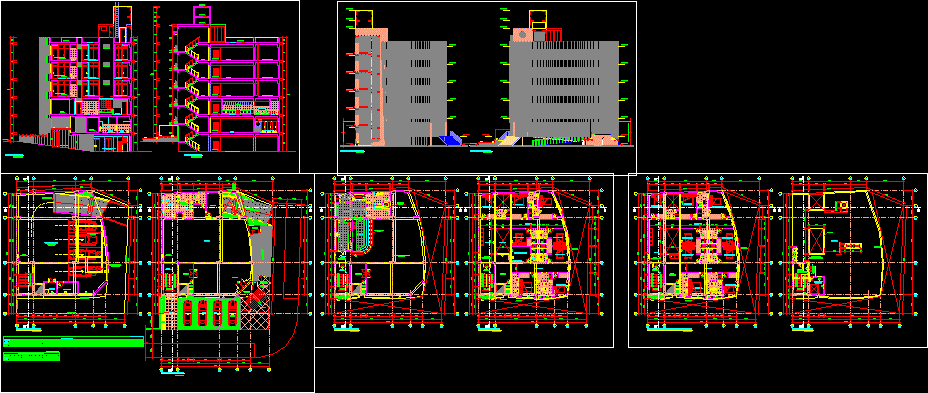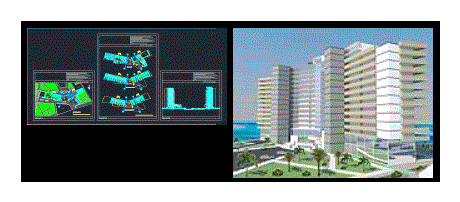District Municipal Offices, Furnished DWG Plan for AutoCAD

ARCHITECTURAL PLANS MUNICIPAL DISTRICT OFFICES. PLANS, FURNISHINGS, SECTIONS, ELEVATIONS, DETAILED
Drawing labels, details, and other text information extracted from the CAD file (Translated from Spanish):
rear elevation, lateral elevation, district municipality, victory, municipal library, victory, frontal elevation, elevations, file, management, secretary, of. of rents, table of parts, cash, paperwork and payments, execution, coercion, cafeteria, auditorium, surveillance, civil registry, transit, and transportation, coo. int., lobby, entrance, office, sshh, stage, room, sound, library, attention, general store, office, supply, glass of milk, warehouse, civil defense, deposit, social assistance, of. security, seretaria, g.d.u., citizen, municipal police, mant. and limp., workshop, carpentry, mechanics, yard maneuvers, personal sshh, department, computer, control, personnel, logistics, part., neighborhood, dance hall, deposit, office, legal, reports, women, men, guardianship, parking, motorcycles, private, locker rooms, district municipality of victory, multipurpose room, of. cleaning, mayor, general, municipal, directory, budget, administration, hall, accounting, rr.pp., department, of. of, human rights, environmental sanitation, development, business, laboratory, public, public services, legal advice, participation, technical area, secretary, treasury, second level, first level, court e – e, public, archive, administrative, court b – b, hall, services, multipurpose room, court c – c, court d – d, serv. public, workshops, court a – a, central patio, hallucinatory grafity to the district, courts
Raw text data extracted from CAD file:
| Language | Spanish |
| Drawing Type | Plan |
| Category | Office |
| Additional Screenshots |
|
| File Type | dwg |
| Materials | Glass, Other |
| Measurement Units | Metric |
| Footprint Area | |
| Building Features | Garden / Park, Deck / Patio, Parking |
| Tags | architectural, autocad, banco, bank, bureau, buro, bürogebäude, business center, centre d'affaires, centro de negócios, city hall, detailed, district, DWG, elevations, escritório, furnished, furnishings, immeuble de bureaux, la banque, municipal, municipality, office, office building, offices, plan, plans, prédio de escritórios, sections |








