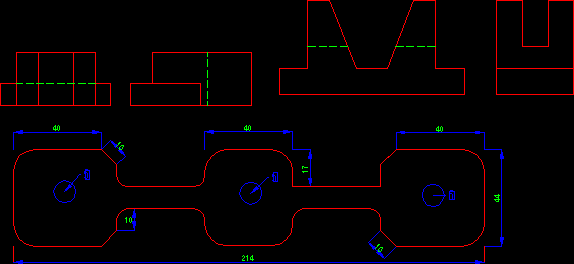Dominic Street – Arequipa DWG Section for AutoCAD

Section or block of Calle Santo Domingo, the 1st part of an academic architectural rise, the historical center of Arequipa Peru; includes colonial facades of houses and other styles.
Drawing labels, details, and other text information extracted from the CAD file (Translated from Spanish):
bridge axis diagnosis, faculty of architecture urbanism, san francisco block street, vertical group, design, draft, scale, flat, chair, date, arq. ojeda, April, sheet, san agustin national university, street moran first block right, esc:, stretch elevation, street moran first block left, Santo Domingo, Gallery, real, commercial galery, hotel, viza, bungalu, piqueos music much more, real hotel, street santo domingo third block left, street santo domingo third block right, esc:, stretch elevation, psje. Cathedral, church of, lodging house, the mercedes, psje, residential vallecito, psje. the Americas, tap, church, the mercy, portal san agustin, portal of the municipality, alvarez thomas, club, arequipa, colonial, church of, comdcia, p.n., Santo Domingo, duhamel park, sunat, galleries games, Gallery, flower portal, of the, company, the company, continental bank, cloisters, Bank, international, cinema, municipal, galleries, heresy, cial, panoramic, the great road, plaza espana, Mall, franky ricky, EC., m. to melt, left profile, right profile, legend, duhamel park, Santo Domingo, church of, galleries, heresy, Bank, of the nation, Sponsored links, faculty of unsa architecture, profile street santo domingo block street peru block, victor toledo s., drawing, draft, scale, flat, chair, date, may, sheet, architecture workshop
Raw text data extracted from CAD file:
| Language | Spanish |
| Drawing Type | Section |
| Category | City Plans |
| Additional Screenshots |
 |
| File Type | dwg |
| Materials | Other |
| Measurement Units | |
| Footprint Area | |
| Building Features | Garden / Park |
| Tags | academic, architectural, arequipa, autocad, beabsicht, block, borough level, calle, domingo, DWG, facades, part, political map, politische landkarte, proposed urban, rise, road design, santo, section, st, stadtplanung, straßenplanung, street, urban design, urban plan, zoning |








