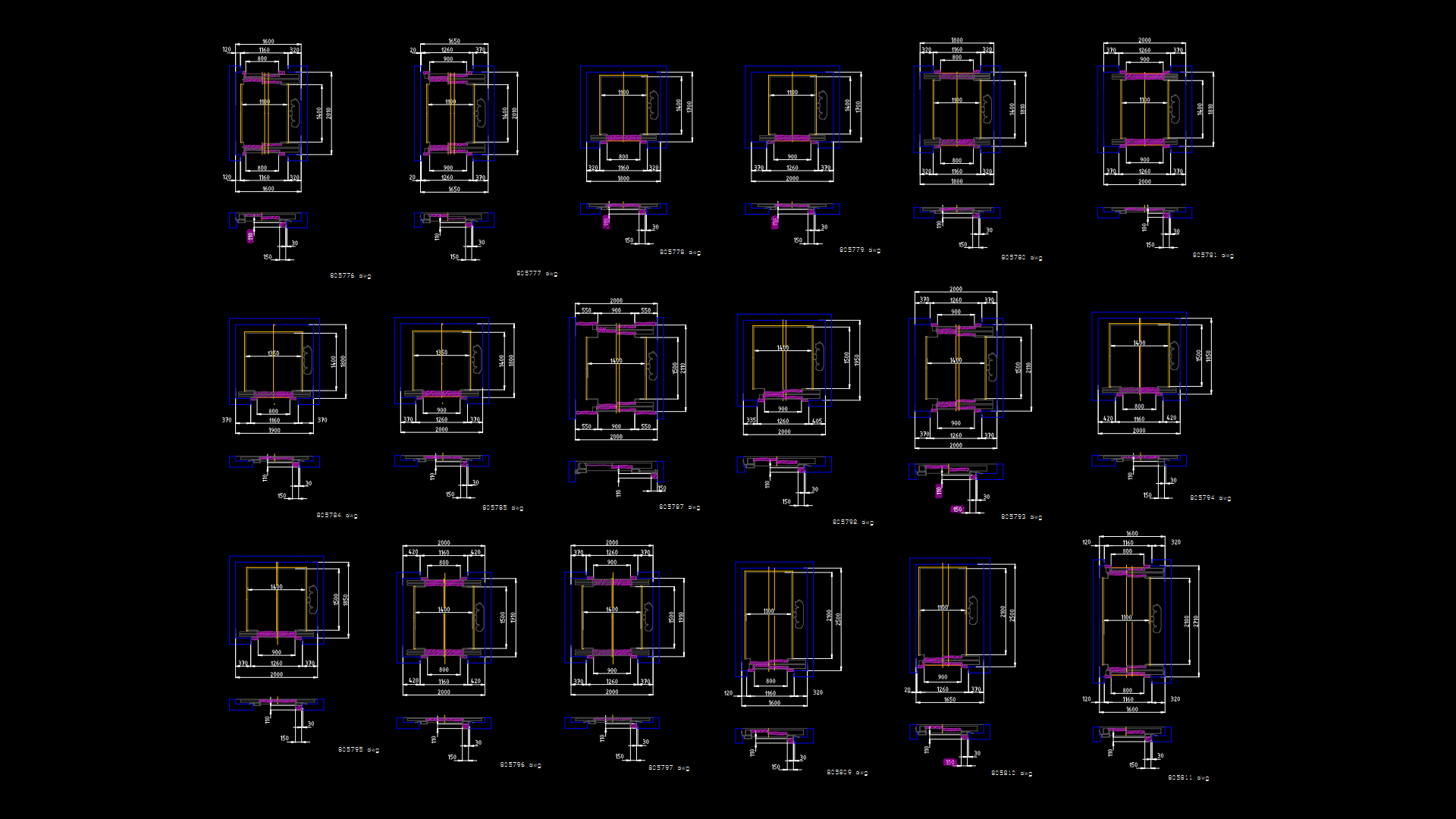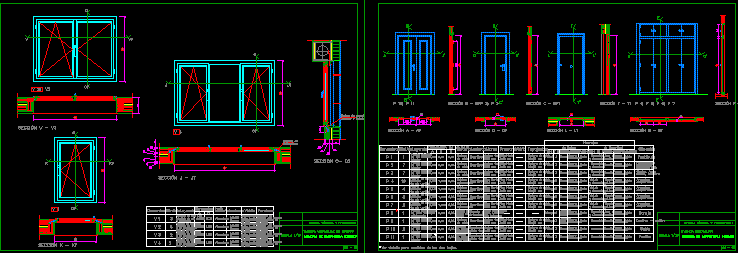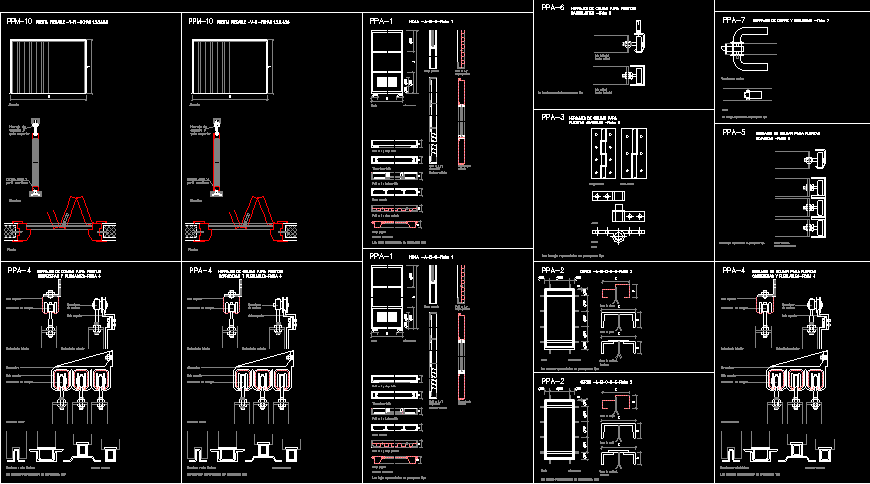Doors Details DWG Detail for AutoCAD
ADVERTISEMENT

ADVERTISEMENT
Doors Details
Drawing labels, details, and other text information extracted from the CAD file:
heliopolis – cairo, golden pyramids plaza, date, the, architects . interior designers . engineers, interior design, the holiday inn crowne plaza, drawn by:, comp ref:, j.a.k., floor-plan-section, job number:, title:, level:, scale, drawing no., drawing ref.:, zone ref.:, hotel, floor, foyer, sheet ref., sheet no., reference, prospetto, pianta, sezione, griglia di aerazione, cornice di marmo
Raw text data extracted from CAD file:
| Language | English |
| Drawing Type | Detail |
| Category | Doors & Windows |
| Additional Screenshots |
 |
| File Type | dwg |
| Materials | Other |
| Measurement Units | Metric |
| Footprint Area | |
| Building Features | |
| Tags | autocad, DETAIL, details, door, doors, DWG |








