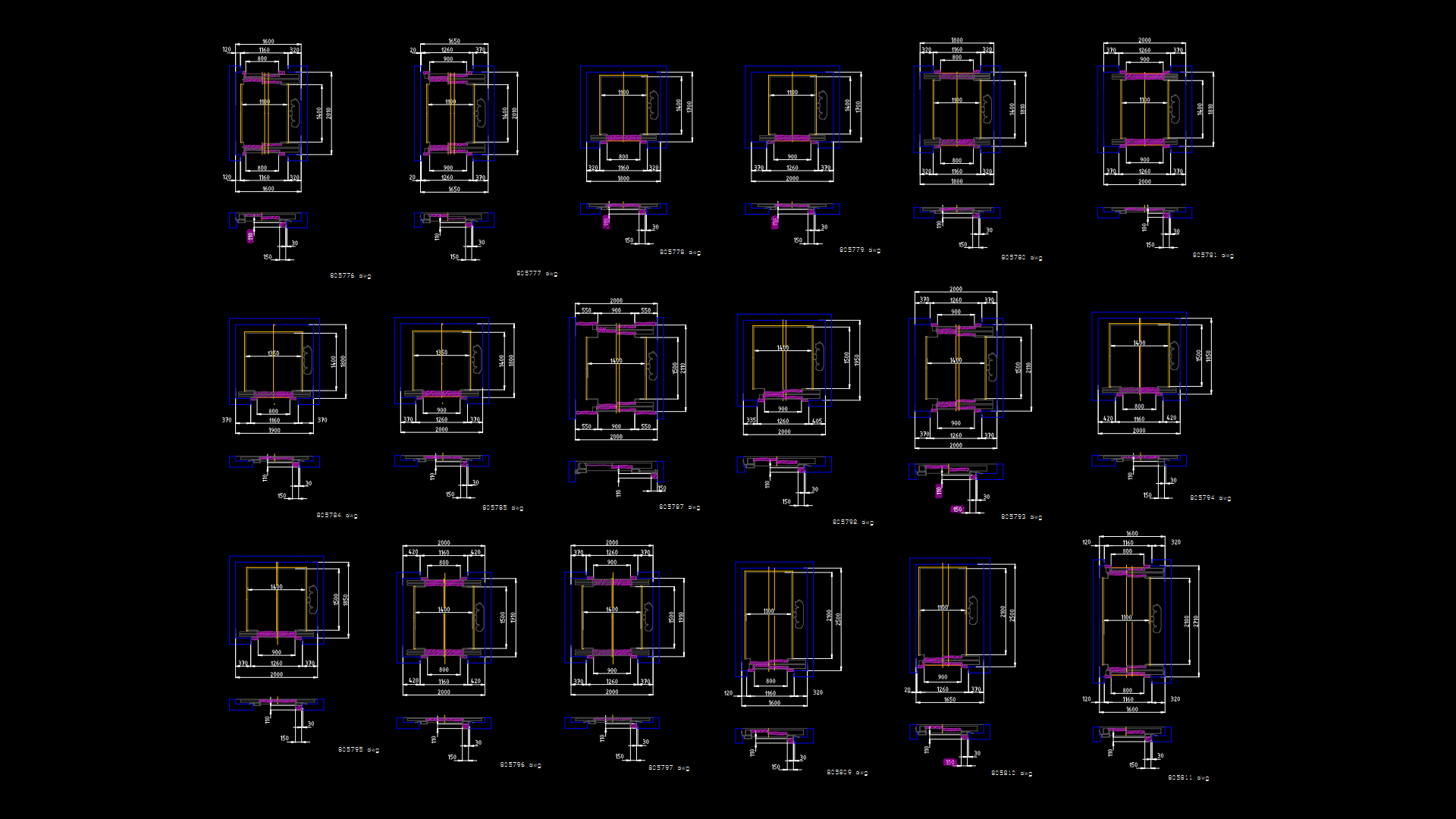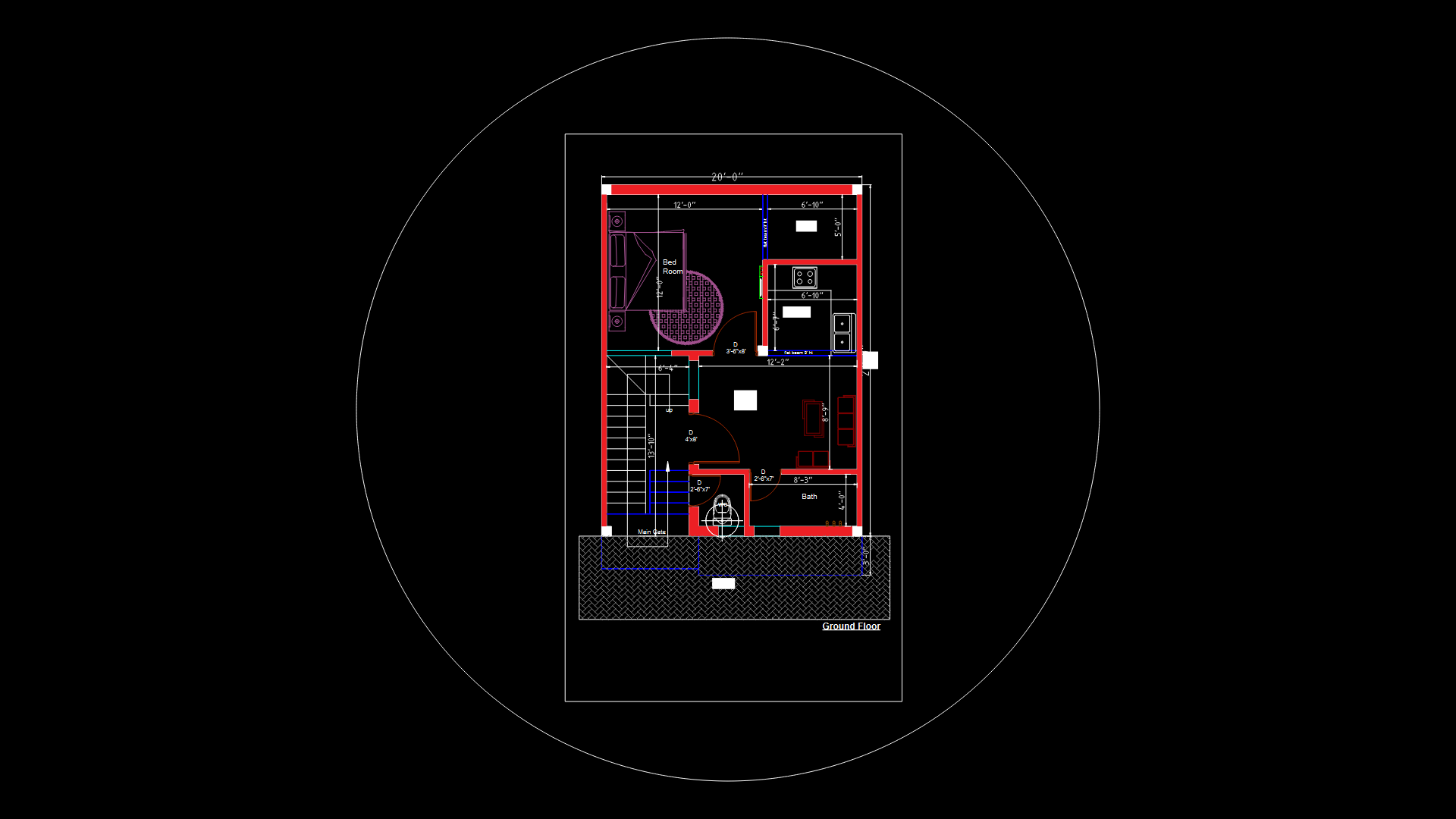Double Entry Door Assembly Detail with 2-Hour fire Rating

This detailed architectural drawing depicts specifications for a main entrance double door assembly for the Palazzo Versace & D1 Tower condominiums. This drawing includes plan, elevation, and section views with precise construction details. The doors feature 45mm thick solid core construction with wood veneer finish and solid timber on all edges. Key components include a 45mm solid timber frame, 15mm x 50mm solid timber architrave, hinges, keycard access handles, eye viewer, and 2-hour intumescent strip surrounds. The door assembly incorporates rubber spacers and door brushes for sound insulation. The drawing includes corridor and room elevations at 1:20 scale along with 1:2 scale door jamb and header details. The assembly is designed for condominium entrance application, balancing security, fire safety, and aesthetic requirements typical of luxury residential developments.
| Language | English |
| Drawing Type | Detail |
| Category | Doors & Windows |
| Additional Screenshots | |
| File Type | dwg |
| Materials | Wood |
| Measurement Units | Metric |
| Footprint Area | N/A |
| Building Features | |
| Tags | condominium door, Door Jamb Detail, entrance door, fire-rated door, keycard access, solid core door, timber-frame |








