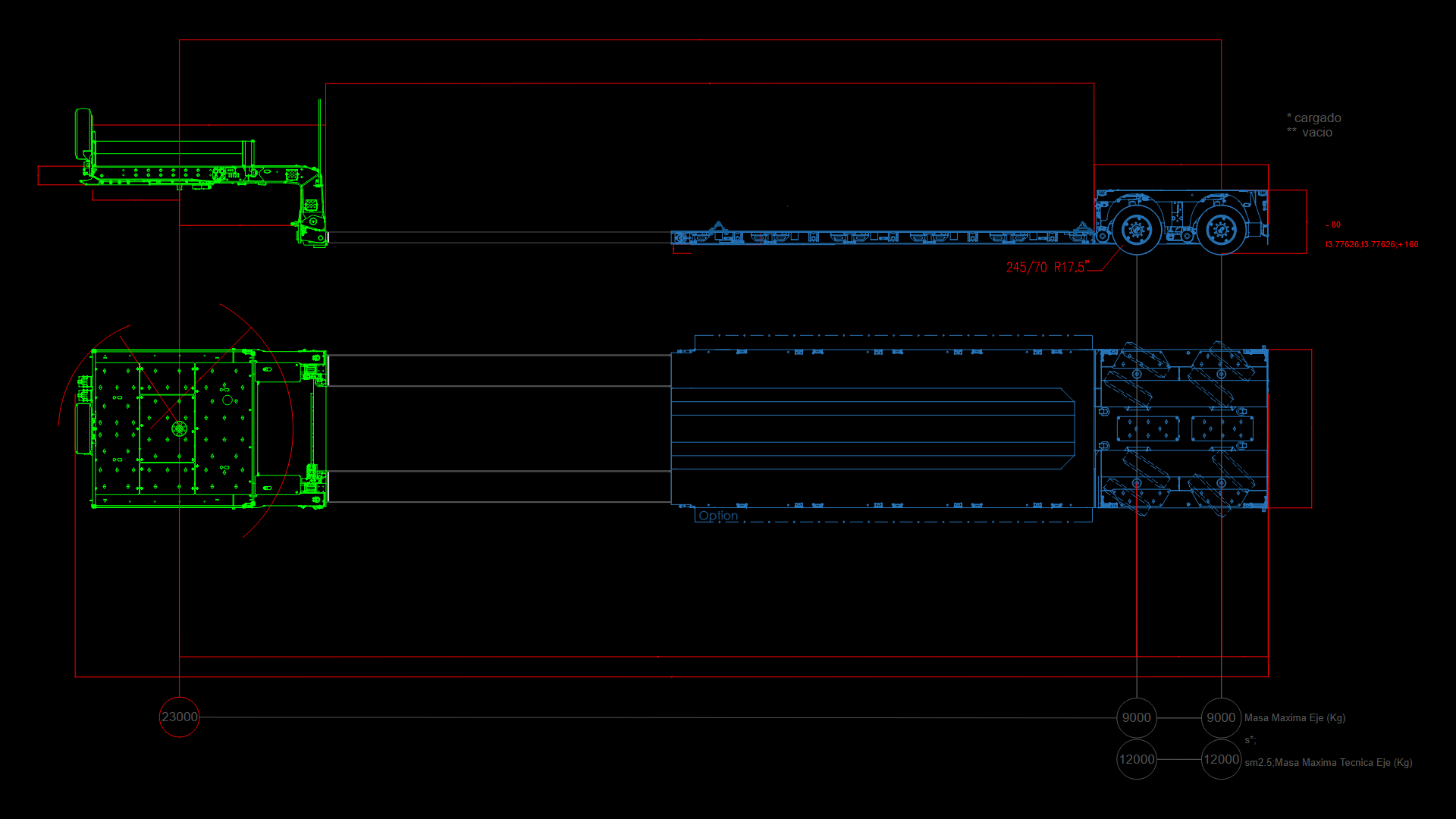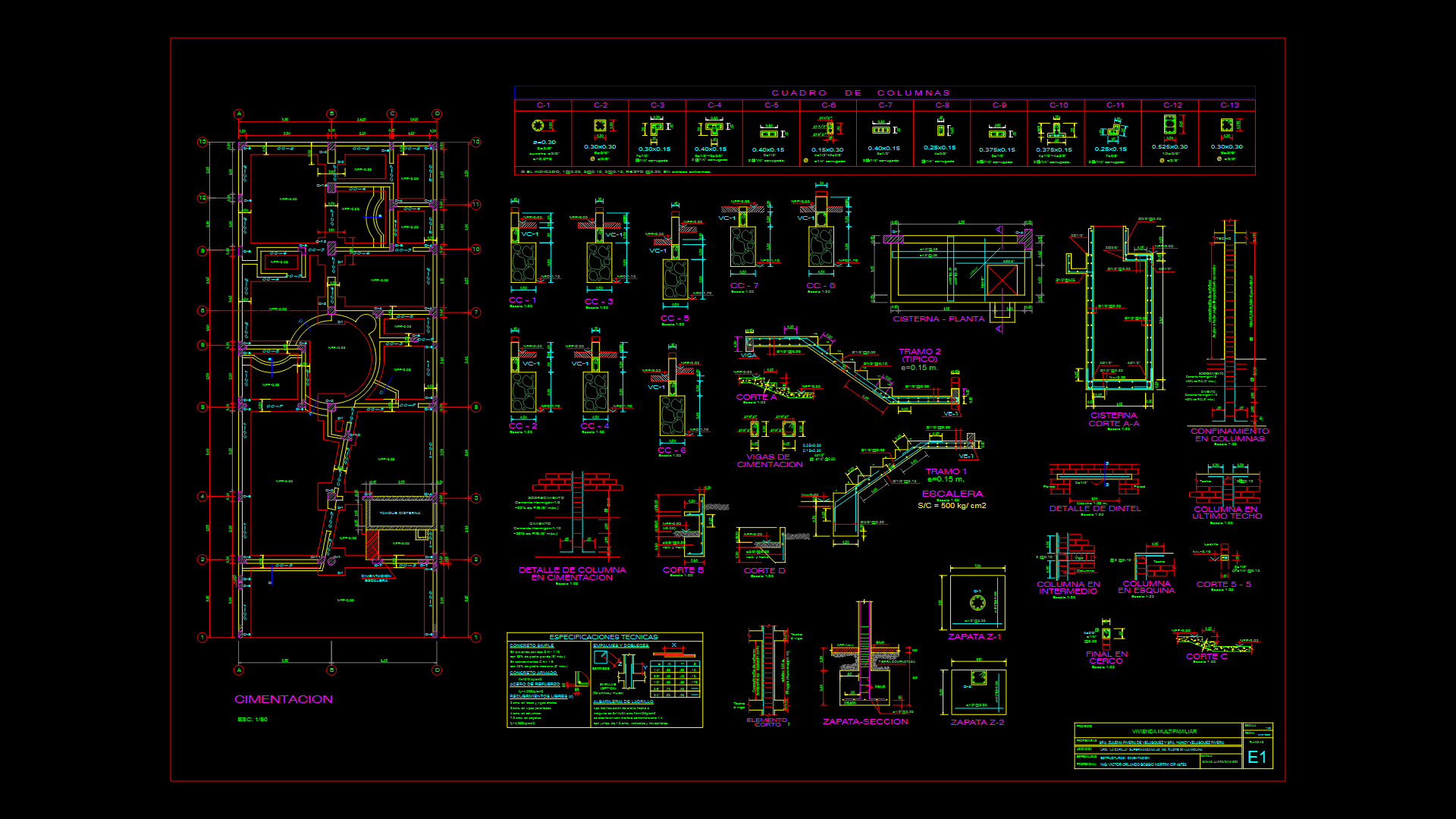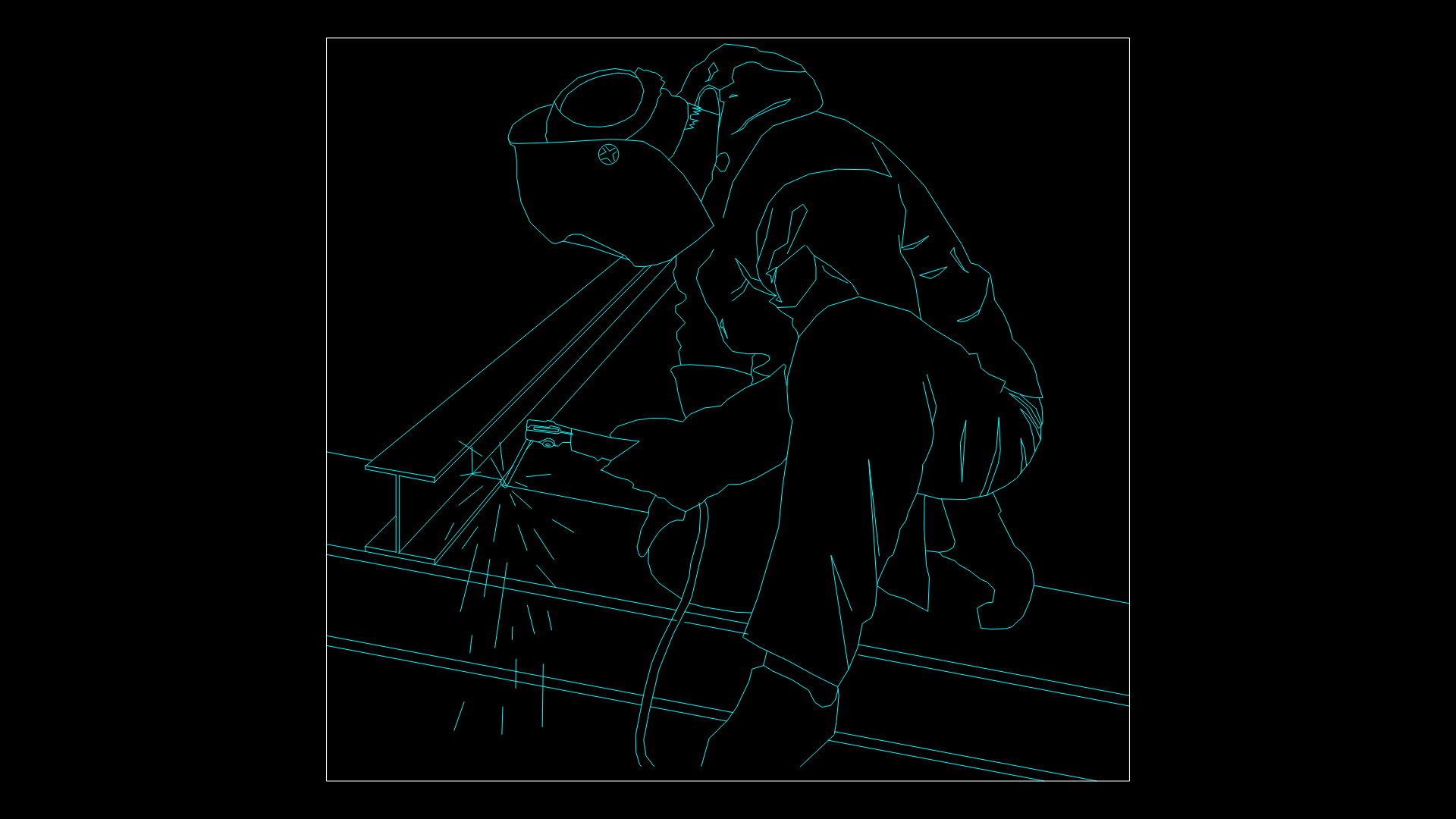Double-Height Residential 3D Model with Multi-Level Floor Plans

This drawing depicts a contemporary residential house with double-height spaces, featuring multiple floor levels connected by an interior staircase. The floorplan showcases a functional layout with well-defined zones: ground floor contains a garage, living areas (estancia) at +0.00 level, kitchen at +0.15 level, and service areas. The upper floor includes multiple bedrooms (recámaras), a TV room, and a terrace. Notable architectural elements include a double-height living space with clerestory windows, designated outdoor areas including a garden and patio de servicio, and strategic level changes throughout the design. The interior furnishings are modeled with blocks for kitchen appliances, seating, and bathroom fixtures. The structure utilizes a combination of solid wall construction with large window openings for natural light. Circulation is carefully planned with a central staircase bridging the multiple floor levels, creating a spatial hierarchy that enhances the interior experience.
| Language | Spanish |
| Drawing Type | Model |
| Category | House |
| Additional Screenshots | |
| File Type | dwg |
| Materials | Concrete |
| Measurement Units | Metric |
| Footprint Area | 150 - 249 m² (1614.6 - 2680.2 ft²) |
| Building Features | Garage, Deck / Patio |
| Tags | 3D Model, contemporary house, double-height, multi-level, open plan, residential, staircase |








