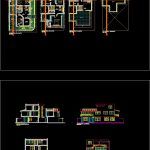Draft DWG Full Project for AutoCAD

THE PROJECT HAS CUT LIFTS AND DISTRIBUTION
Drawing labels, details, and other text information extracted from the CAD file (Translated from Spanish):
garden, proy. roof level second, roof, construction company, architecture and engineering, s.a.c., plane :, danspert, cad :, dist. pacasmayo, daniel s. perez tavera, date :, scale :, architecture, specialty:, architect, designer :, prov.pacasmayo, dpto. the freedom, location :, owner :, single-family housing, project :, mr. antonio nuñez orrillo, yolanda m. chilon villena, studio, n.p.t., office, hall, dining room, kitchen, cart port, terrace, bar, master bedroom, star tv, bedroom visits, ss.hh, ss.hh., warehouse, bedroom, ord. clothes, ironing, service yard, second floor, third floor, receipt, room star, first floor, closet, floor ceiling, side facade, longitudinal cut aa, front facade, cross section bb, elevations, blueprint, plans :, urb. san andres, sanchez rios wilder e., student, trujillo, teacher:, marco saenz marco, introduction to the project, simple, high school, courts, course :, architectural
Raw text data extracted from CAD file:
| Language | Spanish |
| Drawing Type | Full Project |
| Category | House |
| Additional Screenshots |
 |
| File Type | dwg |
| Materials | Other |
| Measurement Units | Metric |
| Footprint Area | |
| Building Features | Garden / Park, Deck / Patio |
| Tags | apartamento, apartment, appartement, architecture, aufenthalt, autocad, casa, chalet, Cut, distribution, draft, dwelling unit, DWG, full, haus, house, lifts, logement, maison, Project, residên, residence, unidade de moradia, villa, wohnung, wohnung einheit |








