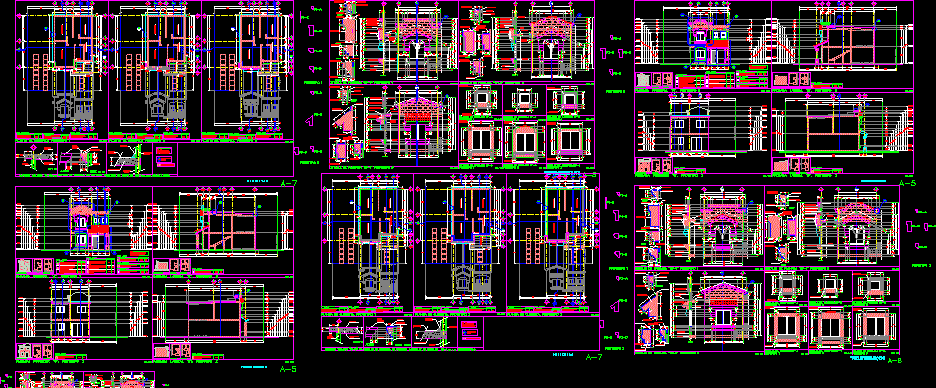Draft Housing In Plot Very Irregular DWG Section for AutoCAD
ADVERTISEMENT

ADVERTISEMENT
FAMILY HOUSING PROPOSAL INTERESTING PLOT LOCATED IN A VERY IRREGULAR PEOPLE INSIDE THE province of Malaga. Note the FACADE SOLUTION ADOPTED AND PROPOSED CLASSIC. INCLUDES A STUDY IN SECTION TO FIT THE CURRENT REGULATIONS
Drawing labels, details, and other text information extracted from the CAD file (Translated from Spanish):
living room, kitchen, hallway, garage, wood stove, library, comes from, ground floor, rise to, attic, living room, dining area, reading area, kitchen, firewood, single family, housing sketch, natural terrain, wall , local gross, warehouse, housing, entrance to housing, entrance to the premises, showcase, adjacent housing mediator, main elevation, road, sidewalk
Raw text data extracted from CAD file:
| Language | Spanish |
| Drawing Type | Section |
| Category | House |
| Additional Screenshots |
 |
| File Type | dwg |
| Materials | Wood, Other |
| Measurement Units | Metric |
| Footprint Area | |
| Building Features | Deck / Patio, Garage |
| Tags | apartamento, apartment, appartement, aufenthalt, autocad, casa, chalet, draft, dwelling unit, DWG, elevations, Family, family house, haus, house, Housing, interesting, irregular, located, logement, maison, malaga, people, plot, proposal, province, residên, residence, section, unidade de moradia, villa, wohnung, wohnung einheit |








