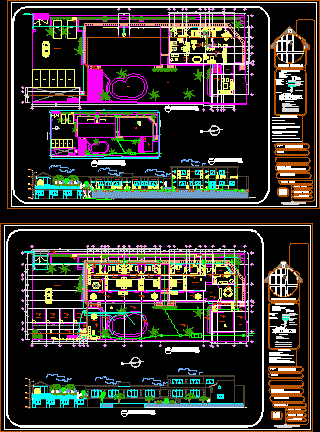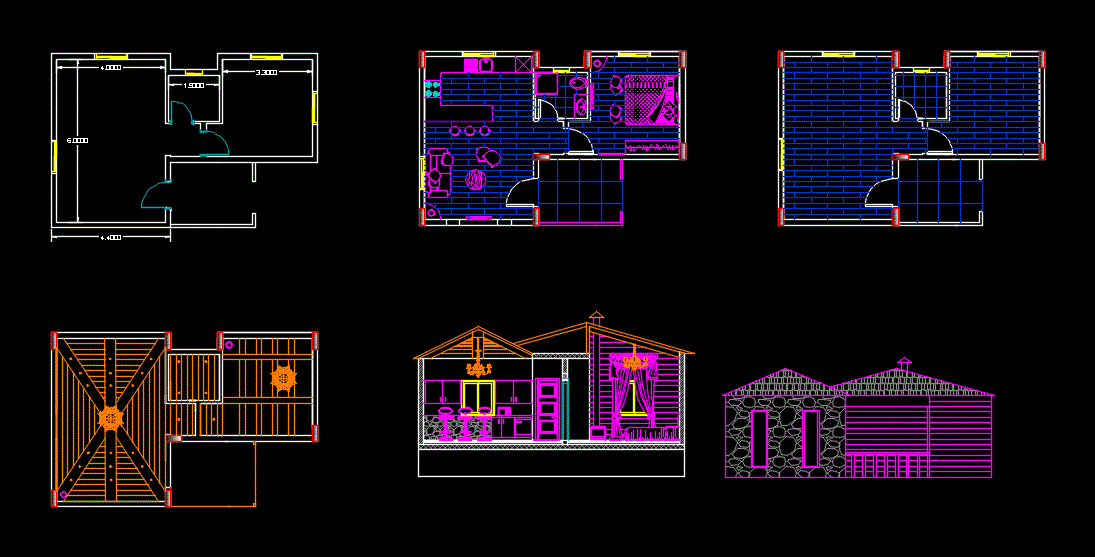Draft Plans Housing DWG Plan for AutoCAD

Draft a house; in which includes plant location elevations cuts roof house located on the coast; close to the beach .
Drawing labels, details, and other text information extracted from the CAD file (Translated from Spanish):
entry plant, cycle :, architecture, professional school, malpa espil jesus alberto, scale :, code, date :, chair :, location :, student :, title of film :, project title:, national university, lambayeque, orientation :, pedro ruiz gallo, graphic software i, beach house, apartment. from lambayeque, description :, arq. cross avenue jorge, dining room, bedroom, room, visits, pool, terrace, dormit., princ., closet, section section bb, ss.hh., asen., section section aa, sshh, lavand., depos., serv. , garden, entrance, sections, section aa and section bb, elevation main facade, elevation main entrance, left lateral elevation, right lateral elevation, elevation, left, right, elevations, facades, malca espil jesus alberto, ccim, drawing cad: chiclayo, prov. chiclayo, facilities, room, house, sanitary, water, kitchen, laundry, study, wc, terrace entrance, mirror, floor level, main, floor level, floor, low level, high level, type, long, high, sill , doors, windows, picture of openings, —, sunarp, national superintendence, of public records, ————————— ———————————, juan rivera castro, ing. civil verifier, normative table, table of areas, parameters, rne, areas, detail of adjoining, adjoining, uses, net density, building coefficient, free area, maximum height, minimum frontal removal, housing use, not observed, area of land, perimeter, built area, unbuilt area, on the front, on the right, on the left, on the back, ocean pacific beach pimentel, with the sr., jr., design :, drawing :, hqmt, type of sheet :, region, province, district, sector, block, block, block, pimentel, malecon saeone, —-, location, location, project :, malca espil jesus alberto, teacher :, code :, sheet: , location and location map, pimentel beach, jr. jose quiñonez, malecon seoane
Raw text data extracted from CAD file:
| Language | Spanish |
| Drawing Type | Plan |
| Category | House |
| Additional Screenshots |
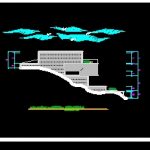 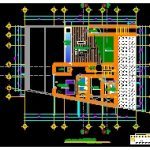 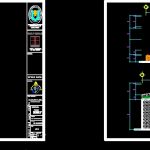  |
| File Type | dwg |
| Materials | Other |
| Measurement Units | Metric |
| Footprint Area | |
| Building Features | Garden / Park, Pool |
| Tags | apartamento, apartment, appartement, aufenthalt, autocad, casa, chalet, cuts, detached house, draft, dwelling unit, DWG, elevations, haus, house, Housing, includes, located, location, logement, maison, plan, plans, plant, residên, residence, roof, unidade de moradia, villa, wohnung, wohnung einheit |



