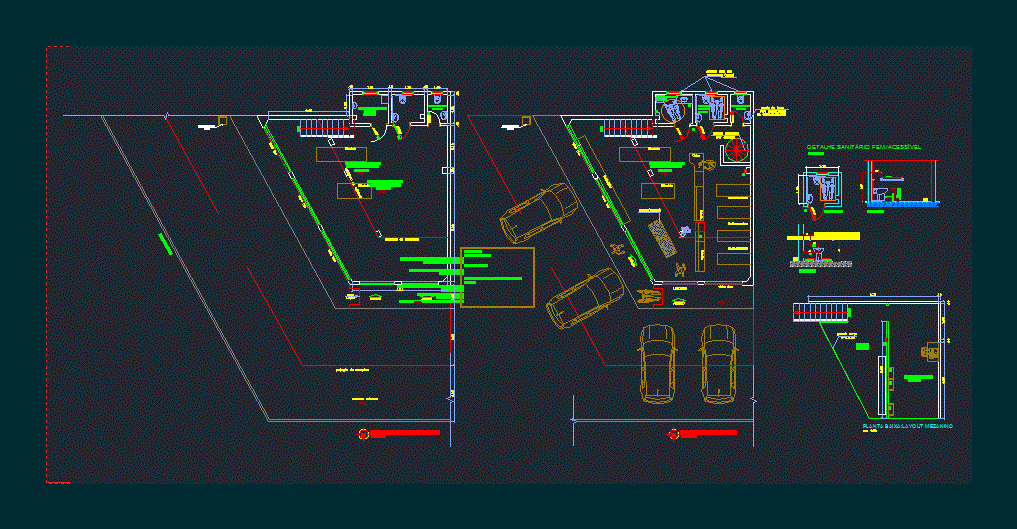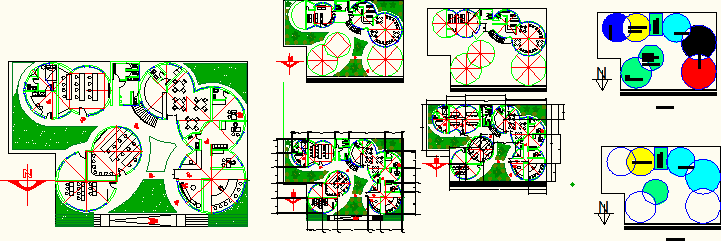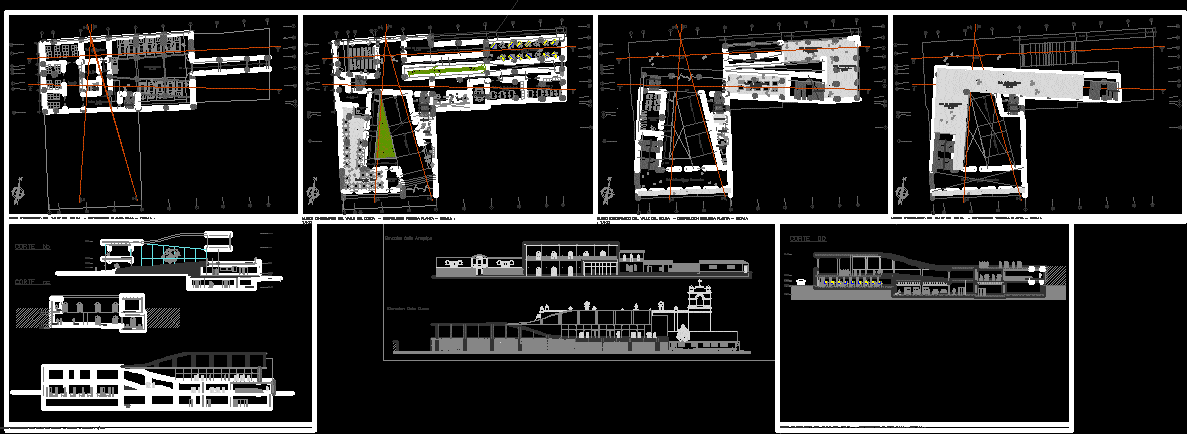Draft Warehouse DWG Block for AutoCAD
ADVERTISEMENT
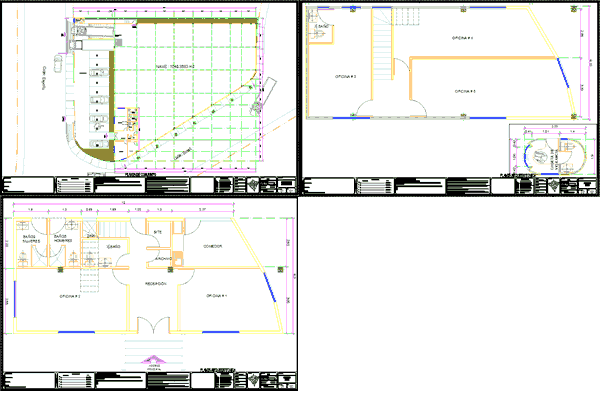
ADVERTISEMENT
Draft Industrial Warehouse with offices to rent in Santa Catarina, NL Mexico
Drawing labels, details, and other text information extracted from the CAD file (Translated from Spanish):
architectural blueprint, assembly plant, lp, nil, jdvr, slope, property boundary, lower level of slab, nsl, upper level of slab, nspr., upper level of parapet, nsf, upper level of firm, nsv, level beam top, nsp, top level of pedestal, npt, finished floor level, nivc, inf level of beam of cim., n.i.c., level inf. of enclosure, constructive axis-est., meters, architectural project, architectural plant, guardhouse, parking, street: brazil, street: spain, loading and unloading area, site, reception, archive, women’s restrooms, men’s restrooms, dining room
Raw text data extracted from CAD file:
| Language | Spanish |
| Drawing Type | Block |
| Category | Retail |
| Additional Screenshots |
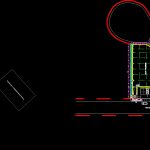 |
| File Type | dwg |
| Materials | Other |
| Measurement Units | Metric |
| Footprint Area | |
| Building Features | Garden / Park, Parking |
| Tags | armazenamento, autocad, barn, block, celeiro, comercial, commercial, draft, DWG, grange, industrial, mexico, offices, rent, santa, scheune, storage, warehouse |



