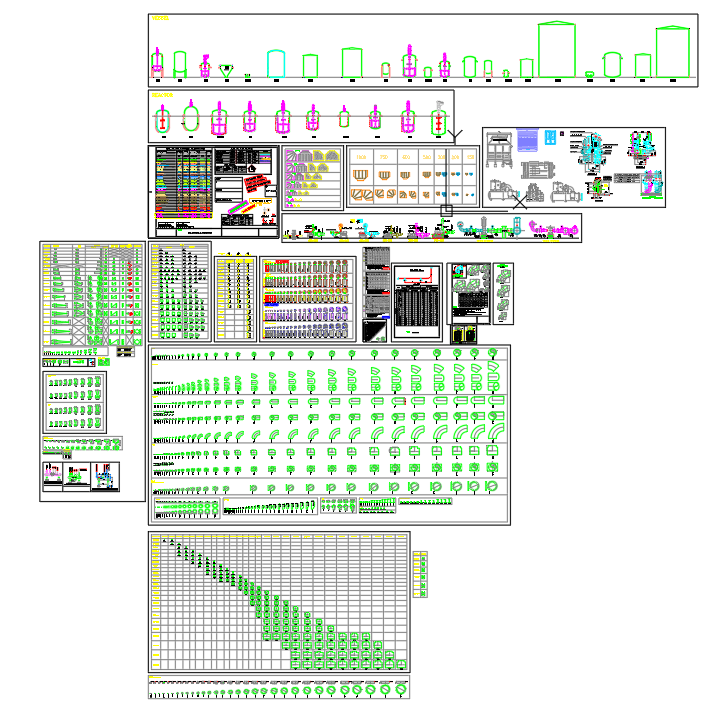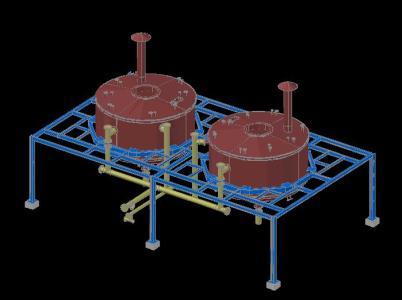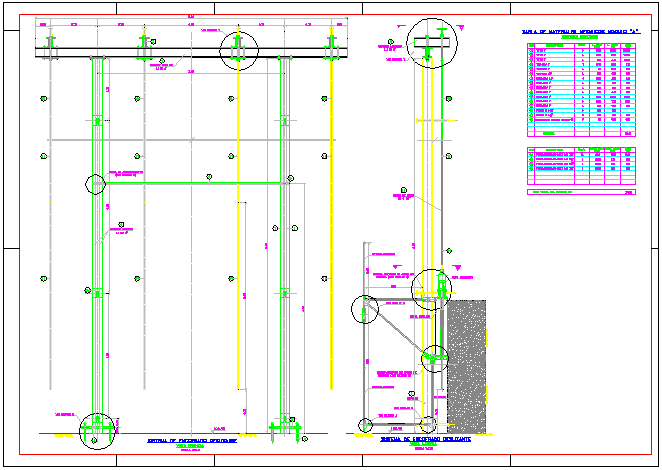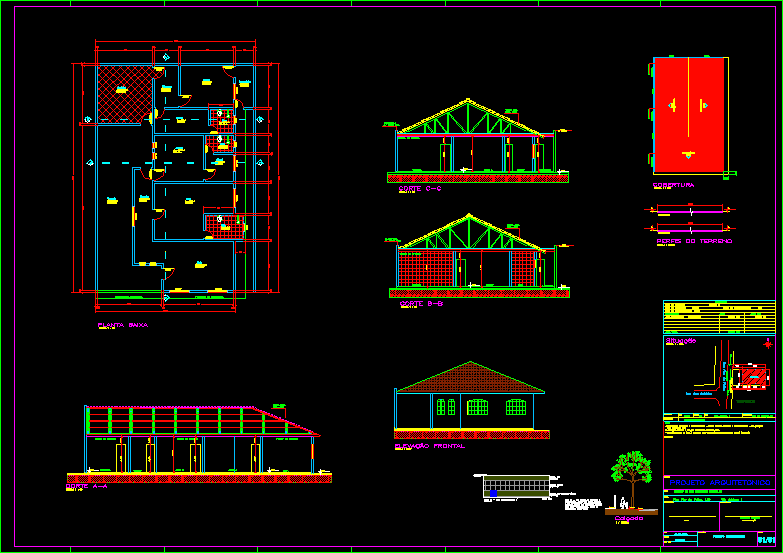Drain Garage 2D DWG Plan for AutoCAD
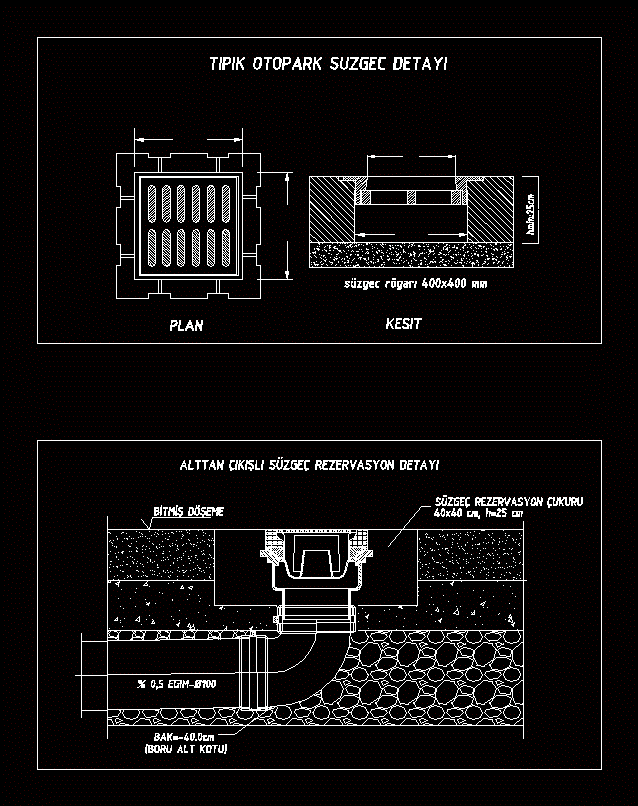
2d drawing – plan and view
Drawing labels, details, and other text information extracted from the CAD file (Translated from Turkish):
Symbol list, Symbol key, waste water, Waste water layer, Rainwater line, Balcony strainer, Waste water column, Air column, Pissu line, Airline line, Parking deck, Compressed air line, Air line, Airline line, Airline line, Compressed air column, Rainwater column, Cleaning cap, Filter reservation pit, Abrasive flooring, lower, plan, section, Typical parking suzgec detai, Wind screen mm, Alt pinch filter reservation detai, control, Prime ministerial housing, Head of government, T. C., Survey project directorate, Verified, manager, confirmation, history:, General director yards., Contractor name, Light name, project name, Sheet name, Ġstanbul sultangazi habibler land sales revenues revenue sharing lira, Informal investment, Partnership, Real estate housing, Block name, Kathe, author, static, mechanical, electricity, infrastructure, landscape, architectural, address, Company Title, bottom. No., Room no, bel.sýc., signature, project, Floor safety:, Gaby h:, Technical information, project, mechanical, scale, history, hunt, application, revision, project, code, ars when:, Ilia, town, neighborhood, threader, island, parcel, zoning, historical, estate, housing, Informal investment partnership A.Þ., T. C. Is the prime minister’s office., T. C. PRIME MINISTRY, TOKi, Head of the housing estate administration, estate, housing, Informal investment partnership A.Þ., T. C. Is the prime minister’s office., Istanbul, Building permit, historical, batiþehý is, Ege yapýl ltd.þti.emlak marketing construction project management and trade a.þ. Subsidiary partnership, BAÐCILAR, göztepe, Ýstoc cd., …………., revision, Waste water test, Serhan çaycilar, Mech., Mullet, Denizhan, installation, Waste water test, block, floor plan, Waste water test, block, floor plan, Waste water test, block, Floor plan of the ground, Column diagram, Waste water test, Detail paftasi, Scale: scaleless, block
Raw text data extracted from CAD file:
| Language | N/A |
| Drawing Type | Plan |
| Category | Mechanical, Electrical & Plumbing (MEP) |
| Additional Screenshots |
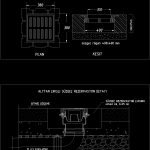 |
| File Type | dwg |
| Materials | |
| Measurement Units | |
| Footprint Area | |
| Building Features | Garage, Deck / Patio, Car Parking Lot, Garden / Park |
| Tags | autocad, drain, drawing, DWG, einrichtungen, facilities, garage, gas, gesundheit, l'approvisionnement en eau, la sant, le gaz, machine room, maquinas, maschinenrauminstallations, plan, provision, View, wasser bestimmung, wastewater, water |

