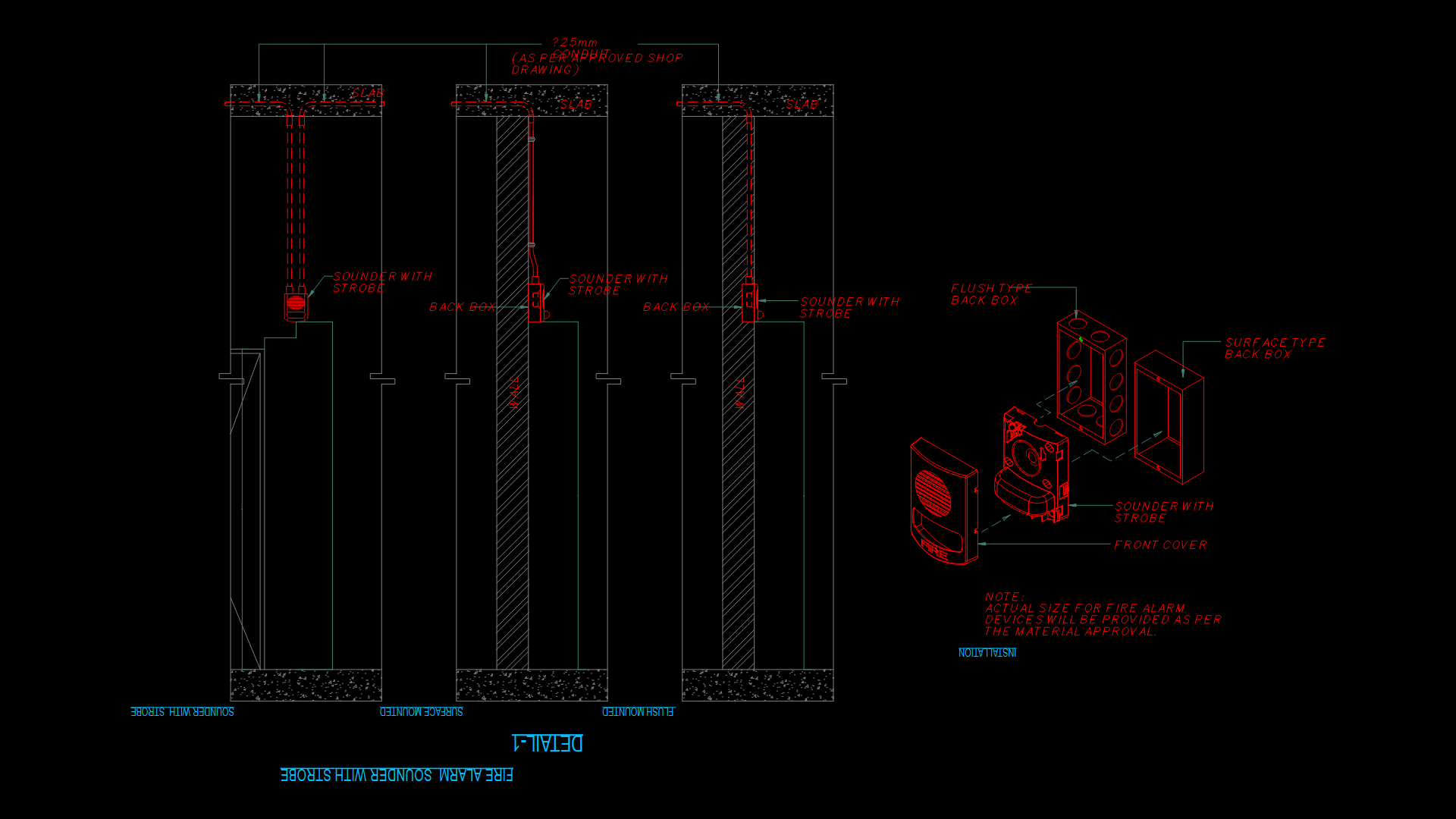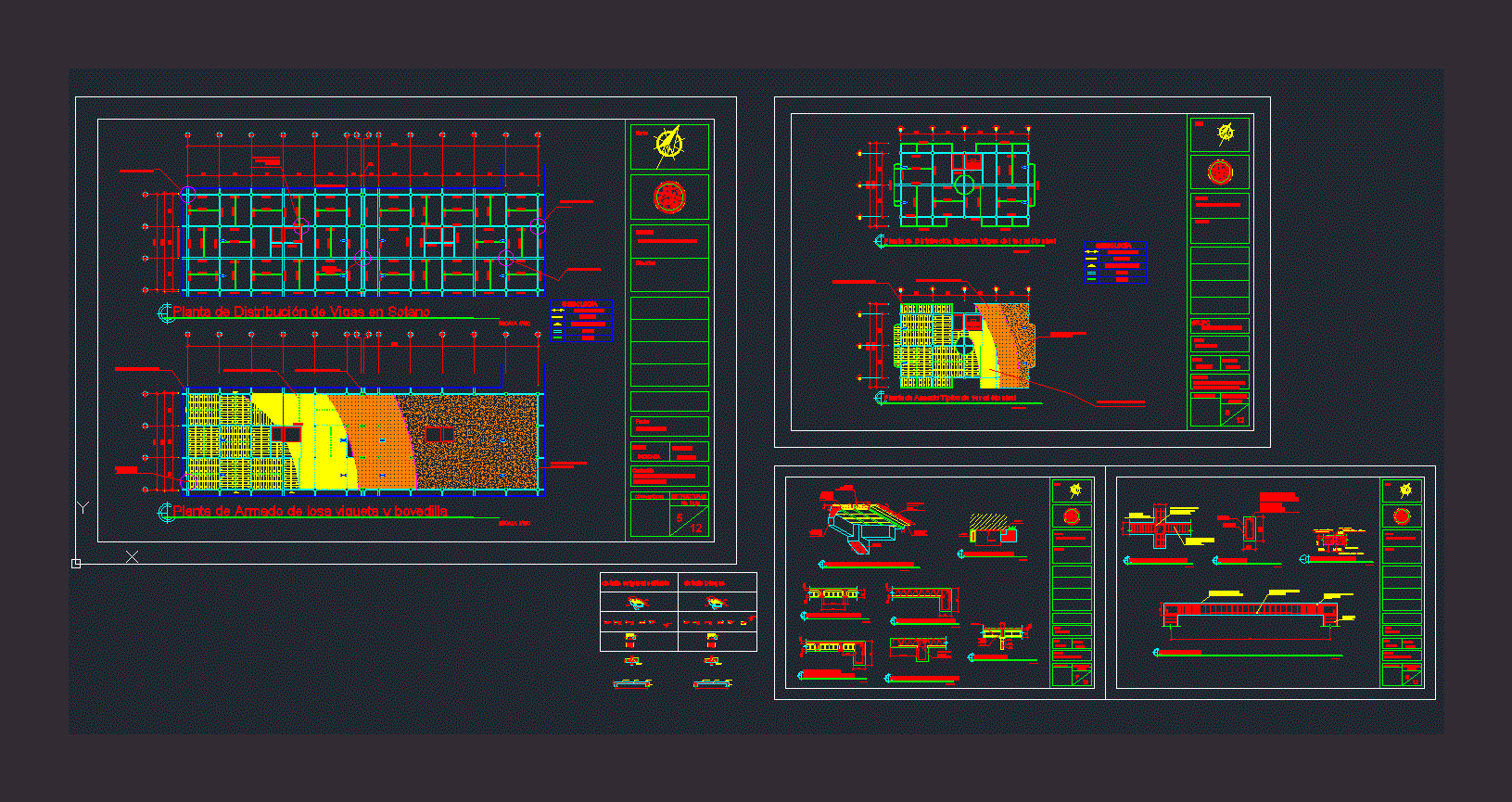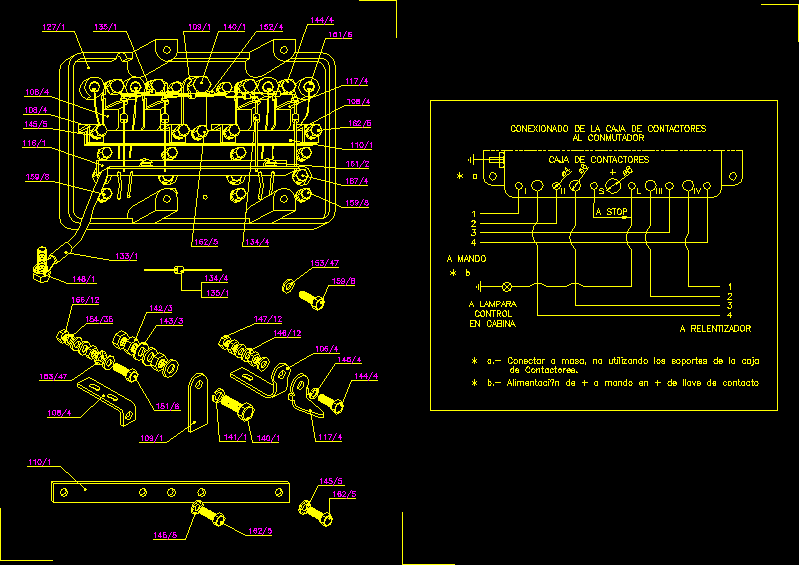Drainage DWG Detail for AutoCAD
ADVERTISEMENT
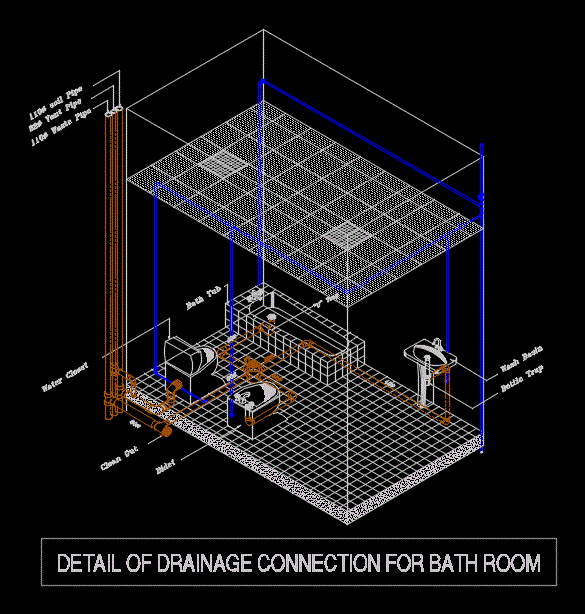
ADVERTISEMENT
Connection details for bathroom drainage
Drawing labels, details, and other text information extracted from the CAD file:
wash basin, bath tub, water closet, bidet, detail of drainage connection for bath room, clean out, waste pipe, vent pipe, soil pipe, bottle trap, trap
Raw text data extracted from CAD file:
| Language | English |
| Drawing Type | Detail |
| Category | Mechanical, Electrical & Plumbing (MEP) |
| Additional Screenshots |
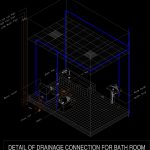 |
| File Type | dwg |
| Materials | |
| Measurement Units | |
| Footprint Area | |
| Building Features | |
| Tags | autocad, bathroom, connection, DETAIL, details, drainage, DWG, einrichtungen, facilities, gas, gesundheit, l'approvisionnement en eau, la sant, le gaz, machine room, maquinas, maschinenrauminstallations, provision, wasser bestimmung, water |

