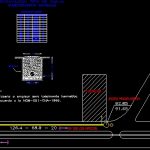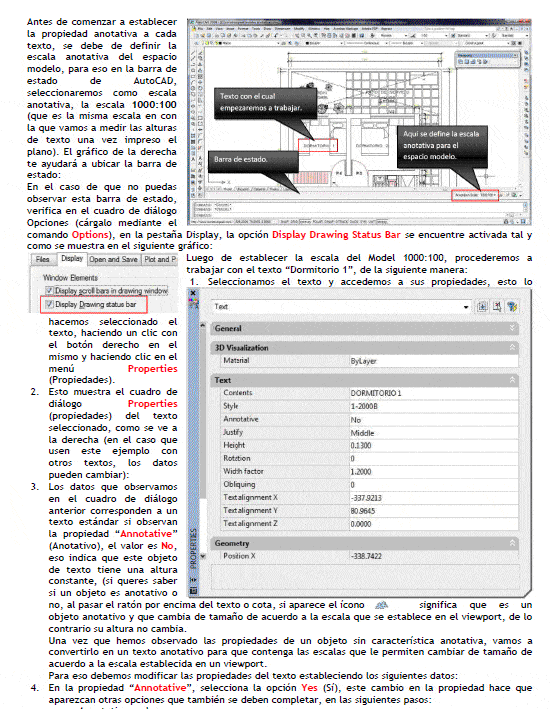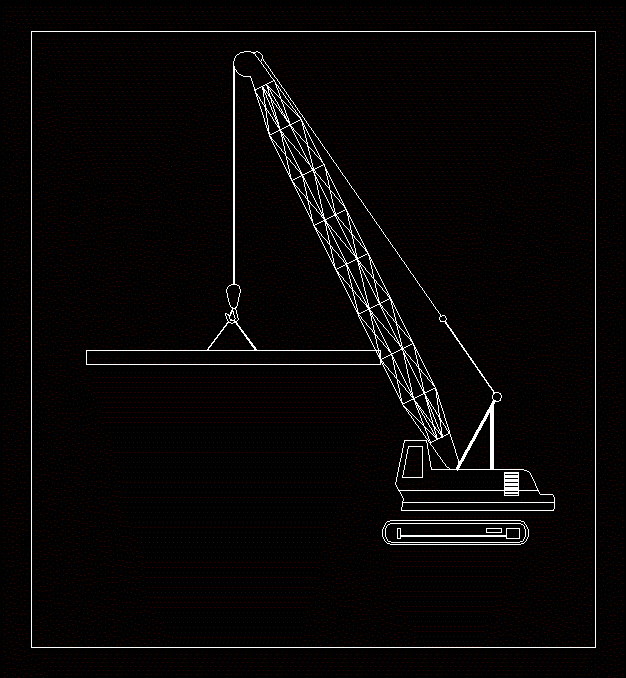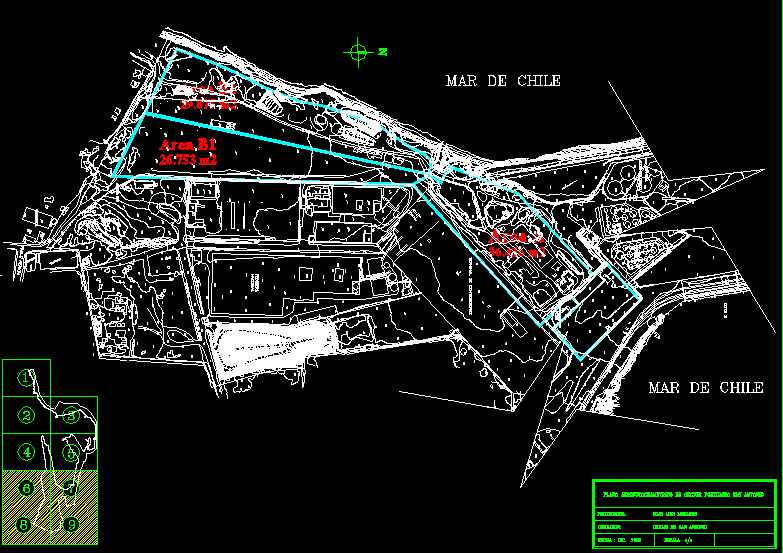Drainage Locative Unit DWG Full Project for AutoCAD

Project drainage and connection of locative unit to sewer net
Drawing labels, details, and other text information extracted from the CAD file (Translated from Spanish):
Cm., diameter, Cm., Sanitary sewer, Cm., template, Cm., detail, Excavation type of trench minimum dimensions, Common visit well, mortar, Cm., Flattened with, Minimum thickness of, cut, water well, variable, plant, cut, water well, mortar., Masonry, of cement, Stone with mortar, plant, Cm., thickness, Of, Flattened, cut, Sealed with, Notes:, Type well to be used for, Depths greater than, Type well to be used for, Depths of less than, in meters, Pvc pipe, Connecting the albanal, Stopper, Second view, Albanal interior, current, Direction of, Pvc pipe, Home discharge, Bench seat trim, Minimum slope cm, Pvc pipe, inside, Pvc pipe, Wall parameter, Stopper, Connecting the albanal, Pvc pipe, inside, Wall parameter, Hermetic seal, Seat trim, note:, The pipe to be used will be completely airtight, According to the, local., Av delos arcos., Proposed well, Drainage, Existing well, Central camellon
Raw text data extracted from CAD file:
| Language | Spanish |
| Drawing Type | Full Project |
| Category | Water Sewage & Electricity Infrastructure |
| Additional Screenshots |
 |
| File Type | dwg |
| Materials | Masonry |
| Measurement Units | |
| Footprint Area | |
| Building Features | Car Parking Lot |
| Tags | autocad, connection, drainage, DWG, full, kläranlage, net, Project, sewer, treatment plant, unit |








