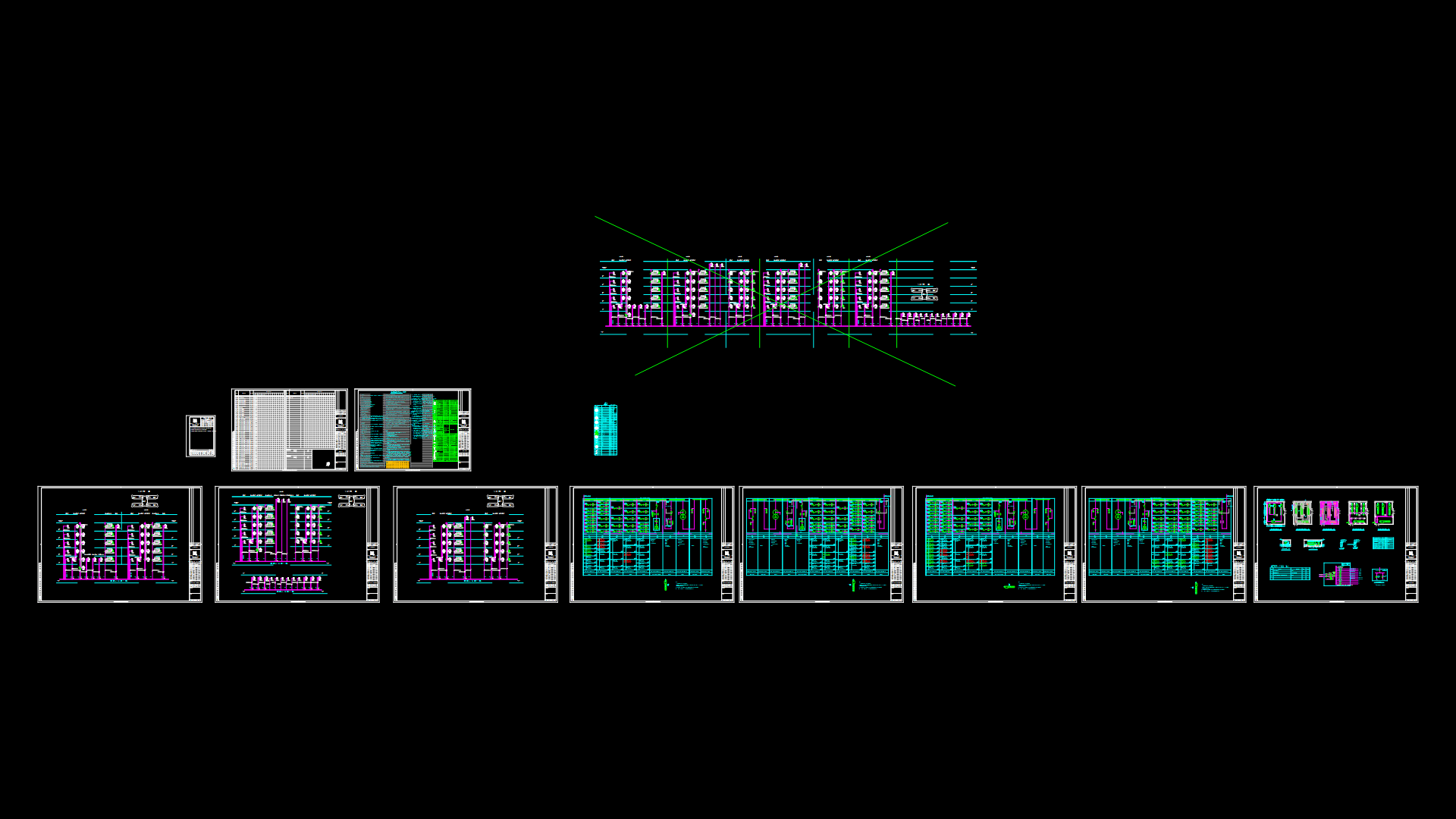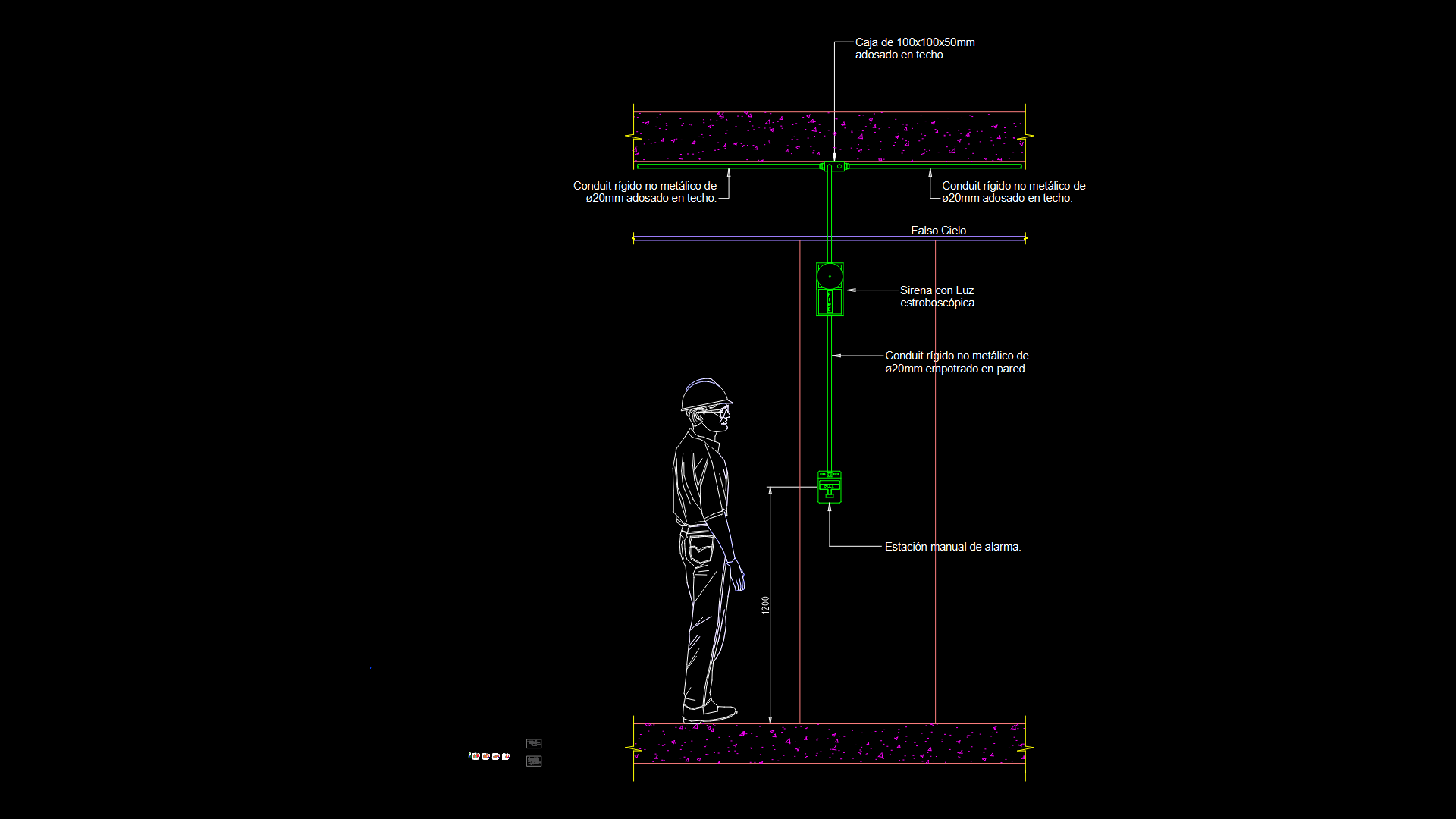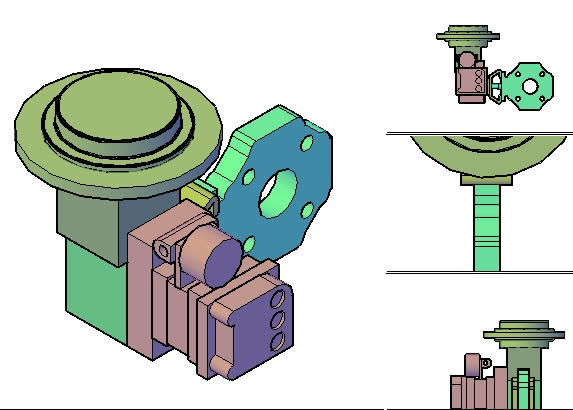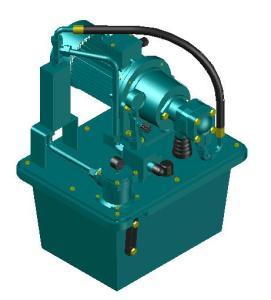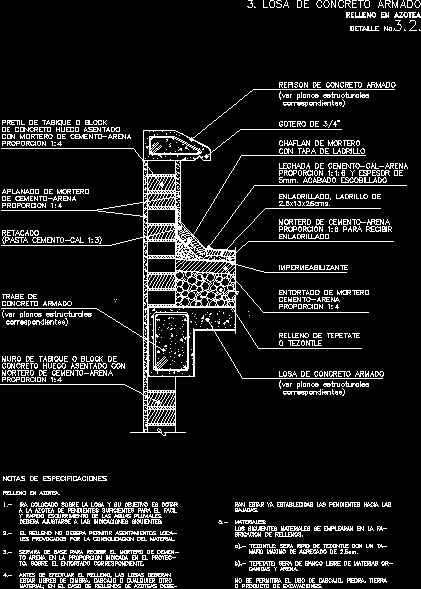Drinking Water DWG Block for AutoCAD
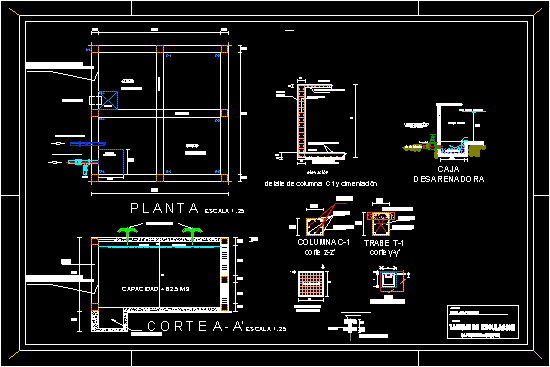
TANK M3 CONCRETE FROM 40 TO DRINKING WATER
Drawing labels, details, and other text information extracted from the CAD file (Translated from Spanish):
capacity, registry, Ladder type, You ventilate, registry, Shredder, You ventilate, Access ladder, Record detail, plant, Armed detail, cut, column, Var., Pipe with galvanized, Deck slab thickness, Reinforced concrete, Detail of vents, Detail of column foundation, elevation, Cm. of thickness, Simple concrete template, Vars, Vars Both senses beds, Stirrups vars., Slab armed with vars. Of both senses, orientation:, Maximum water level, natural terrain, Outlet pipe, For power line cleaning line, Sandbox, Sediment collection sands, Inner tank, Var., Lock, cut, Upper slab, Pipe shaft, manhole cover, Oxygenation space, Water level, Vars, Vars Both senses beds, Var., Ventilation pipe, Deck slab, Floor tile, Red-brick wall annealed coupled with, Wall, Sandblasting log, Driving pipe, Feed pipe, discharge, cleaning, Lock, capacity, Mortar of thickness, Red-brick wall annealed coupled with, Mortar of thickness, scale, Regulation tank, sheet:, archive:, capacity, Potable water system.dwg, scale
Raw text data extracted from CAD file:
| Language | Spanish |
| Drawing Type | Block |
| Category | Mechanical, Electrical & Plumbing (MEP) |
| Additional Screenshots |
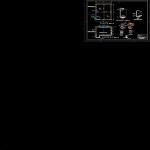 |
| File Type | dwg |
| Materials | Concrete |
| Measurement Units | |
| Footprint Area | |
| Building Features | Deck / Patio, Car Parking Lot |
| Tags | autocad, block, concrete, drinking, DWG, einrichtungen, facilities, gas, gesundheit, l'approvisionnement en eau, la sant, le gaz, machine room, maquinas, maschinenrauminstallations, provision, tank, wasser bestimmung, water |

