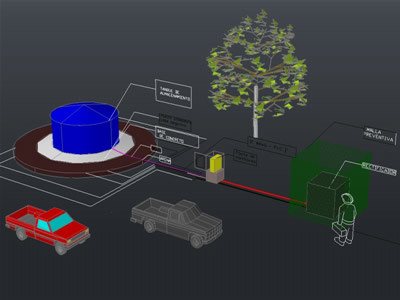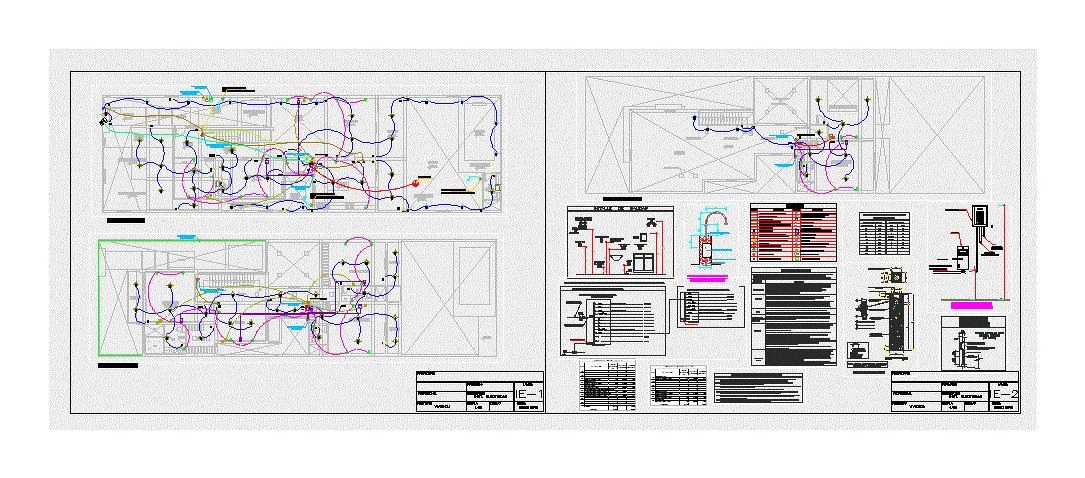Ducting Layout For A Residential Building DWG Block for AutoCAD

HVAC – Ducting Layout for a residential building
Drawing labels, details, and other text information extracted from the CAD file:
notes, check, descriptions, by eng., client:, date, rev., plot no.:, location:, design height:, block name: hub office towers, project:, red residence tower, project no.:, drawing no., drawing. title:, struc. eng.:, m.e.p., designed by:, arch. eng.:, scale:, drawn by:, date:, checked by:, dsc, construction:, sports city dubai, plot no., north, bottom title, tvhy, el., grd f.f.l., are mechanicaly ventelated., lifts lobby and internal spaces, for windows and doors types refer to dwg. no., do not scale from the drawings., all dimensions are in mm., all levels are in meter., for stairs area plans refer to dwg. no., for ceiling hights and types refer to dwg. no., for kitchens and pantries area plans refer to dwg. no., for toilets and bathes area plans refer to dwg. no., for finishes plans refer to dwg. no., for the following items:, abreviations and symbols., kitchen equipments and toilet, room finish schedule., doors and windows details., refer to arch. general, fixtures and accessories., all external walls are preinsulated thk., and all the internal types are as shown, all services rooms connected to corridors, are above the mentioned level, meters, scale, tel fax, website, osman audeh associates, p.o.box dubai telex fidan em, progress bureau of architecture, architects and engineers, consultants, pristine, international, ventures inc., void, metal cladding, refer to elevations, metal cladding, refer to elevations, service, elev., aug., air, cfm, cfm, cfm, cfm, cfm, cfm, cfm, cfm, cfm, cfm, cfm, cfm, cfm, cfm, cfm, cfm, cfm, cfm, cfm, cfm, cfm, each, cfm, cfm, cfm, cfm each, cfm, cfm, cfm, cfm, cfm, cfm, cfm, cfm, cfm, cfm, each, cfm, cfm each, cfm, cfm, cfm, cfm, each, cfm, cfm, cfm, cfm, cfm, cfm, cfm, cfm, cfm, cfm, cfm, cfm, cfm, cfm, cfm, cfm, cfm, cfm, cfm, cfm, cfm, cfm, cfm, cfm, cfm, cfm, cfm, cfm, cfm, cfm, cfm, cfm, cfm, cfm, cfm, cfm, cfm, each, cfm, cfm, cfm each, cfm, each, cfm, cfm, cfm, cfm, cfm, cfm, cfm, cfm, cfm, cfm, chwr, chwrr, chws, e.a.d, r.a.d, s.a.d, cfm, v.d, v.d, cfm, v.d, v.d, v.d, f.a.l, cfm, cfm, f.a.l, cfm, v.d, f.a.l, v.d, f.a.l, v.d, v.d, cfm, v.d, v.d, v.d, cfm, v.d, cfm, u.c, cfm, u.c, cfm, cfm, cfm, cfm, cfm, cfm, cfm, cfm, cfm, cfm, cfm, cfm, cfm, cfm, cfm, cfm, cfm, cfm, cfm, cfm, cfm, each, cfm, cfm, cfm, cfm each, cfm, cfm, cfm, cfm, cfm, cfm, cfm, cfm, cfm, cfm, each, cfm, cfm each, cfm, cfm, cfm, cfm, each, cfm, cfm, cfm, cfm, cfm, cfm, cfm, cfm, cfm, cfm, cfm, cfm, cfm, cfm, cfm, cfm, cfm, cfm, cfm, cfm, cfm, cfm, cfm, cfm, cfm, cfm, cfm, cfm, cfm, cfm, cfm, cfm, cfm, cfm, cfm, cfm, cfm, each, cfm, cfm, cfm each, cfm, each, cfm, cfm, cfm, cfm, cfm, cfm, cfm, cfm, cfm, cfm, chwr, chwrr, chws, e.a.d, r.a.d, s.a.d, cfm, v.d, v.d, cfm, v.d, v.d, v.d, f.a.l, cfm, cfm, f.a.l, cfm, v.d, f.a.l, v.d, f.a.l, v.d, v.d, cfm, v.d, v.d, v.d, cfm, v.d, cfm, u.c, cfm, u.c, mep and infrastructure consultant, electromechanical consultant:, crown home consultants, united arab dubai, al arabilla bldg., p.o.box, tel., fax., heliopolis, beirut, p.o.box heliopolis, tel., fax., check, descriptions, by eng., client:, date, rev., plot no.:, location:, design height:, block name: hub office towers, dsc, construction:, pristine, international, ventures inc., w.a, t.a, m.m, t.a, m.m, t.a, m.m, t.a, for tender, for tender, for tender, for tender, a.f, w.a, for tender, a.f, w.a, for dewa approval submission, a.f, w.a, for tender, main consultant:, group, m.e.p., project no.:, drawing no., drawn by:, drawing. title:, arch. eng.:, designed by:, checked by:, struc. eng.:, date:, scale:, notes, project:, red residence tower, sports city dubai, plot no., july, void, fire lift, toi., hallway, clo., ent., bath, garb., ent., toi., ent., bath, ent., kit., lift lobby, balcony, stair, stair, balcony, toi., tel. room, elec. rm., mech. rm., kit., bath, maids rm., studio, bed room, studio, bed room, old, void, fire lift, toi., hallway, clo., ent., bath, garb., ent., toi., ent., bath, ent., kit., lift lobby, balcony, stair, stair, balcony, toi., tel. room, mech. rm., elec. rm., kit., bath, maids rm., studio, bed room, studio, bed room, chwr, chwrr, chws, ead, f.a.d, cfm f.a., ecd, cfm each, ecd, cfm, ecd, cfm each, ecd, cfm, ecd, cfm, ecd, cfm, ecd, cfm each, ecd, cfm, ecd, cfm, ecd, cfm, ecd, cfm, ecd, cfm, ecd, cfm, ecd, cfm, ecd, cfm, ecd, cfm, ecd, cfm, ecd, cfm, ecd, cfm, cfm, cfm, cfm, cfm, cfm, cfm, cfm, cfm, cfm, cfm, cfm, cfm, cfm, cfm, cfm each, rcd, scd, cfm, cfm each, cfm f.a., ecd, cfm, scd, cfm, sag, cfm, scd, cfm, rcd, from, ead, f.a.d, cfm f.a., ecd, cfm each, ecd, cfm, ecd, cfm each, ecd, cfm, ecd, cfm, ecd, cfm, ecd, cfm each, ecd, cfm, ecd, cfm, ecd, cfm, ecd, cfm, ecd, cfm, ecd, cfm, ecd, cfm, ecd, cfm, ecd, cfm, ecd, cfm, ecd, cfm, ecd, cfm, cfm, cfm, cfm, cfm, cfm, cfm, cfm, cfm, cfm, cfm, cfm, cfm, cfm, cfm, cfm each, rcd, scd, cfm, cfm f.a., ecd, cfm, scd, cfm, sag, cfm, scd, cfm, rcd, up to, from, up to, from, sag, cfm, v.d, cfm, rcd’s, a
Raw text data extracted from CAD file:
| Language | English |
| Drawing Type | Block |
| Category | Mechanical, Electrical & Plumbing (MEP) |
| Additional Screenshots | |
| File Type | dwg |
| Materials | |
| Measurement Units | |
| Footprint Area | |
| Building Features | Car Parking Lot |
| Tags | abzugshaube, ac, air conditioning, ar condicionado, autocad, block, building, de climatisation, ducting, DWG, einrichtungen, exaustor, extracteur, extractor, facilities, gas, gesundheit, hvac, klima, l'approvisionnement en eau, la sant, layout, le gaz, lüftung, machine room, maquinas, maschinenrauminstallations, provision, residential, ventilação, ventilation, wasser bestimmung, water |








