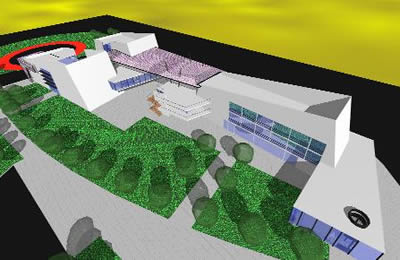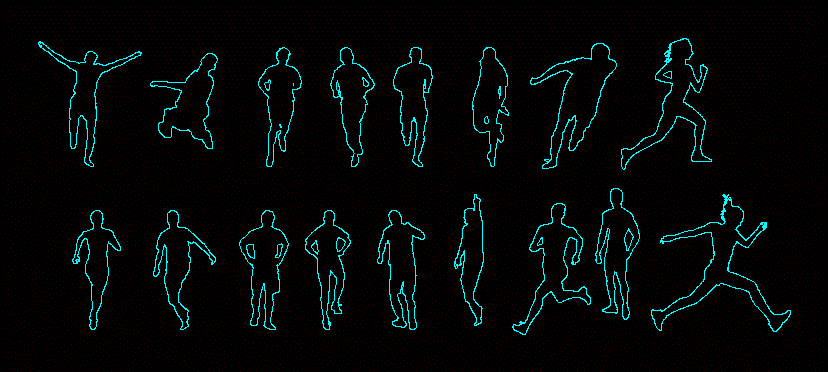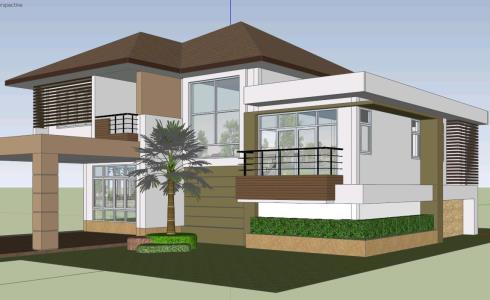Duplex – Demolition Plane DWG Full Project for AutoCAD
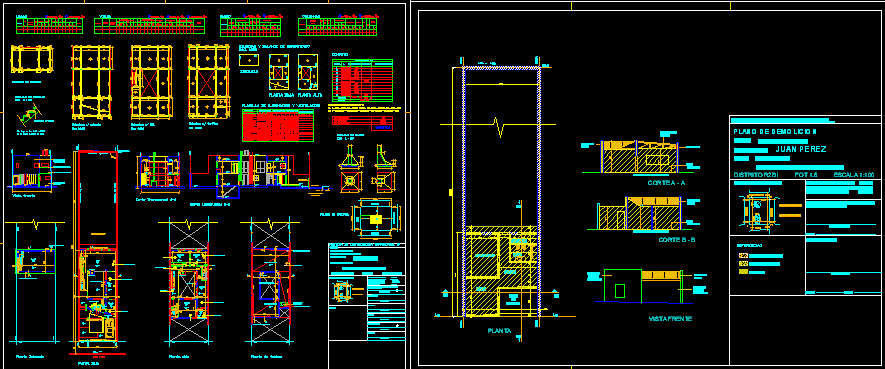
Demolition Plane – Duplex Project – Plants – Sections – Elevations – Details
Drawing labels, details, and other text information extracted from the CAD file (Translated from Spanish):
references, built to preserve, surface to demolish, to demolish, front view, it, edp, plant, court a – a, court b – b, top floor, longitudinal cut bb, cross section aa, roof, semicub., subtotal, total, observations, local, fot allowed, fot project, verify, roof plant, deposit, living room, dining room, laundry, toilet, bathroom, bedroom, front view, exterior thick plaster, coating, pre-painted sheet, reinforced concrete, a sight, ventilation x duct, cv, absorbent ground, stainless steel, inaccessible cover, reserve tank, access, eave projection, computation, subsoil structure, detail of bases, access to reserve tank, cat ladder, cat-like ladder built-in, ground floor, ground floor, kitchen, daily, see detailed calculation at the foot, outputs cv, firewood, obs., sep., faith. ‘, cant., max, stirrups, bends, armours, reac., dimensions , faith., ab, armad. comp, charges, light, shape, diagram, beams, bases, position, h.min, slabs, and x, light, np tb, such, load, to-, sup., floor, columns, partial, estrib., fot calculation, address, notes, director’s signature, juan perez, location sketch, new cover:, area of the land :, sup.semicubierta new :, the work permit does not exempt from the obligation of, the owner’s signature, surface free :, to have permission to use., iii, registration, existing cover: the work permit does not exempt from the obligation, to have permission to use., igm, width of path, pavement, cord, apple lung, sup.semicubierta total :, balcon, guardacoche, iron sliding iron, detail of step, reinforced concrete, ground floor, subsoil, upper floor, silhouettes and balance of surfaces, local, destination, area, lighting, nec, coef, proy, ventilation , deposit, living room, kitchen, toilet, irregular shape, laundry room, bedroom, lighting and ventilation sheet, cross ventilation, balcony, bathroom, c.day
Raw text data extracted from CAD file:
| Language | Spanish |
| Drawing Type | Full Project |
| Category | House |
| Additional Screenshots |
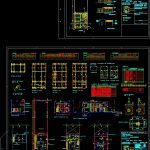 |
| File Type | dwg |
| Materials | Concrete, Steel, Wood, Other |
| Measurement Units | Metric |
| Footprint Area | |
| Building Features | |
| Tags | apartamento, apartment, appartement, aufenthalt, autocad, casa, chalet, details, duplex, dwelling unit, DWG, elevations, full, haus, house, logement, maison, plane, plants, Project, residên, residence, sections, unidade de moradia, villa, wohnung, wohnung einheit |



