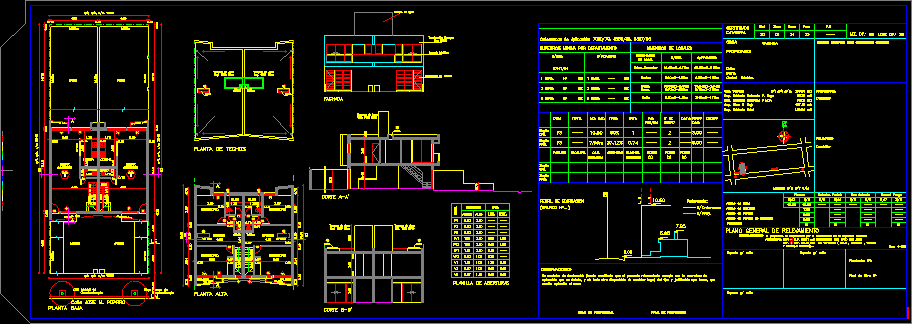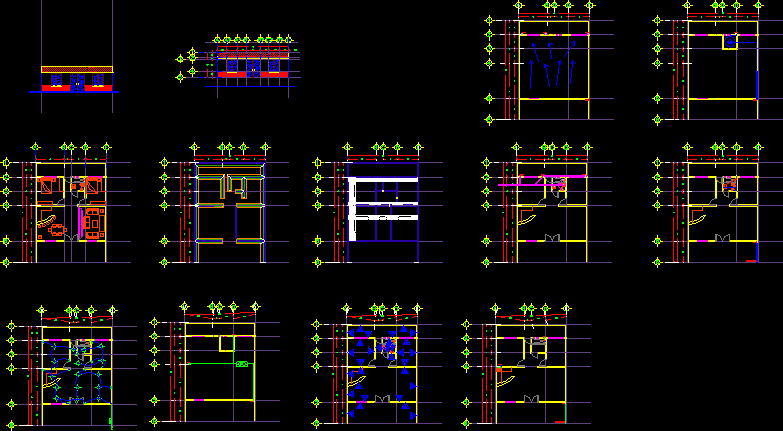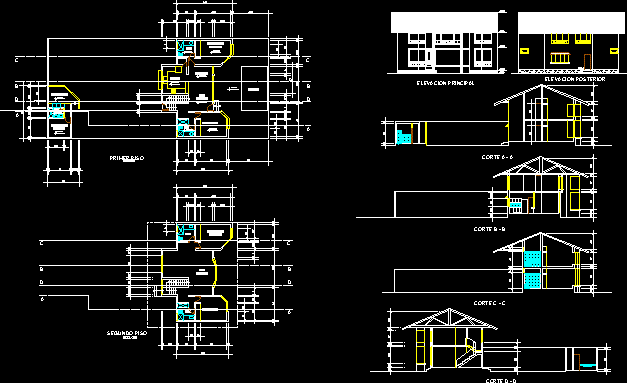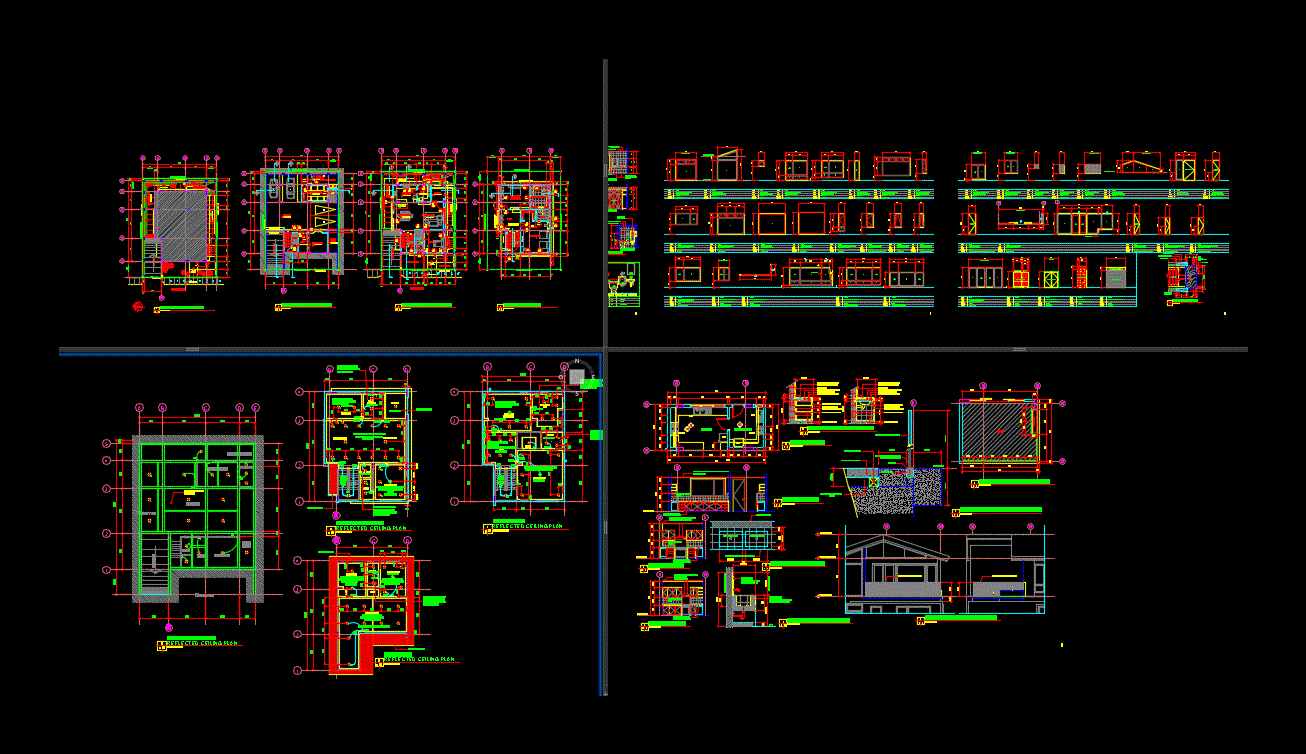Duplex DWG Full Project for AutoCAD

PROJECT DUPLEX
Drawing labels, details, and other text information extracted from the CAD file (Translated from Spanish):
dist., zone, manz., parc., p.h., cadastral, certificate, mz. of.:, lot of.:, space reserved for cadastral certification, work :, owner :, street :, neighborhood :, city :, pavement, width of path in front, width of lane, width of road, width of street, resolution nº :, end of work nº:, application ordinances:, minimum surface by department, size of premises, designation, of local, zone, profile, alt. max, fos, fot, cm, no, rlfi, others, egress, unit, rle, passages, staircase, elevator, box, waste, disposal, patios, as, ord., proy., profile of building, reference :, observations:, in the nature of a sworn statement, it is clear that the present survey complies with the rules of application, as detailed, and of any other provision of a legal nature, of the type and jurisdiction that may be applicable to the case. signature of professional, signature of owner, residential velez sarsfield, córdoba., manuel parga, pizarro, federico padula, san antonio, josé square, living room, kitchen, —, sup. cover relieved p.alta, sup. relieved cover p. low, sup. Free P. low, sup. ground, sup. total cover, l. m., housing, dorm., bathroom, home :, relay :, general survey plan, the owner is responsible for the construction of the surface surveyed, l. e., jose maria pizarro, water tanks, light, cut a-a ‘, cut b-b’, desig, area, dimension, width, height, illum., vent., spreadsheet, water tank, finishing plaster, iggam type, metal railing, wood carpentry, facade, esp: acacia, constantinople, dep’to, patio, living, dining room, kitchen, bathroom, garden, ground floor, projection eaves, lm, le, bedroom, study, proy. lucera, c.v., balcony, upper floor, ceiling plant, observations, rest, thickness, size, points, scale, pen, street jose m. pizarro
Raw text data extracted from CAD file:
| Language | Spanish |
| Drawing Type | Full Project |
| Category | House |
| Additional Screenshots |
 |
| File Type | dwg |
| Materials | Wood, Other |
| Measurement Units | Metric |
| Footprint Area | |
| Building Features | Garden / Park, Deck / Patio, Elevator |
| Tags | apartamento, apartment, appartement, aufenthalt, autocad, casa, chalet, cordoba, duplex, dwelling unit, DWG, full, haus, house, logement, maison, Project, residên, residence, survey, unidade de moradia, villa, wohnung, wohnung einheit |








