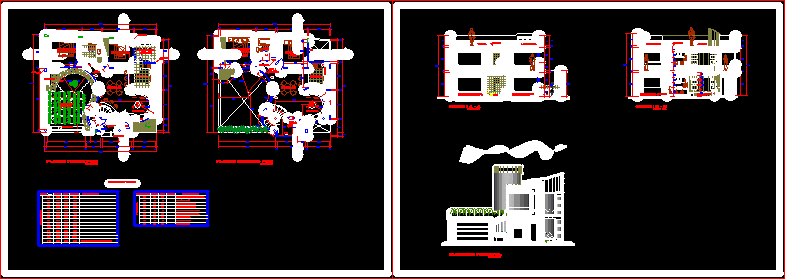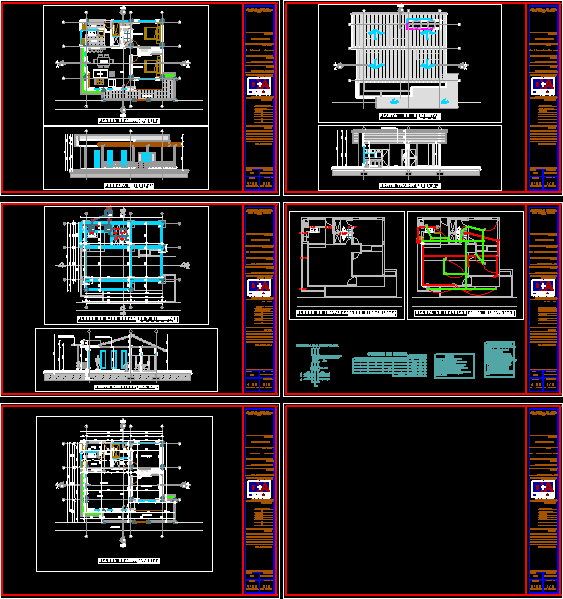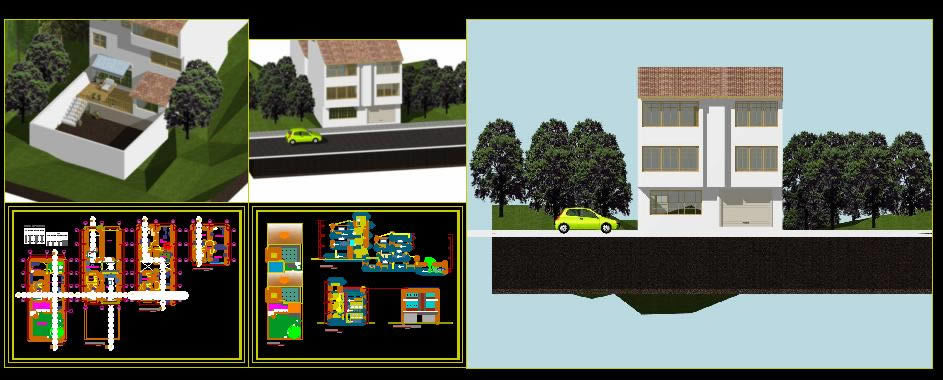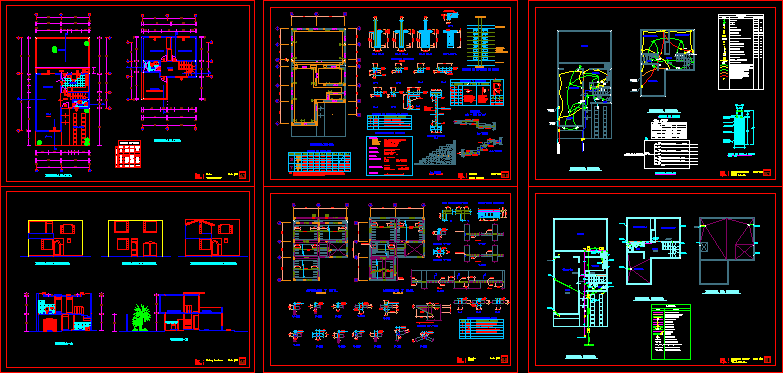Duplex Hose – Twoo Bedrooms DWG Section for AutoCAD
ADVERTISEMENT

ADVERTISEMENT
Duplex Hose – Twoo Bedrooms – Plants – Sections – Elevations
Drawing labels, details, and other text information extracted from the CAD file (Translated from Spanish):
Plant: first floor, dorm. matrimonial, bedroom, s.h., laundry, tendal, dining room, room, roof, court: a – a, court: b – b, p. board type, p. type sliding screen, p. type grating and wood veneer, p. counterplate type, p u e t t s, remarks, alfeizer, height, width, spans, key, vain table, v e n t a n s, p. type screen, variable, window with guardrail of protection, main elevation, ventil duct, hall, wooden furniture, pastry, kitchen, son, marriage, balcony, plant: second floor, garden, b.q., car port, proy. of flown
Raw text data extracted from CAD file:
| Language | Spanish |
| Drawing Type | Section |
| Category | House |
| Additional Screenshots |
 |
| File Type | dwg |
| Materials | Wood, Other |
| Measurement Units | Metric |
| Footprint Area | |
| Building Features | Garden / Park |
| Tags | apartamento, apartment, appartement, aufenthalt, autocad, bedrooms, casa, chalet, duplex, dwelling unit, DWG, elevations, haus, hose, house, logement, maison, plants, residên, residence, section, sections, twoo, unidade de moradia, villa, wohnung, wohnung einheit |








