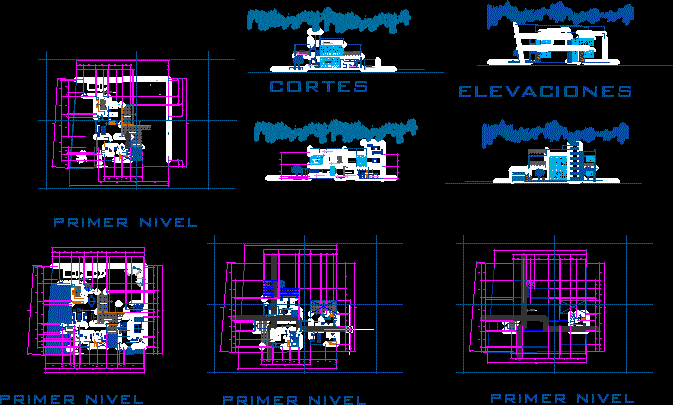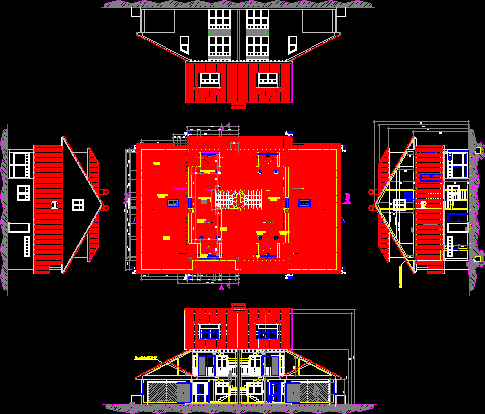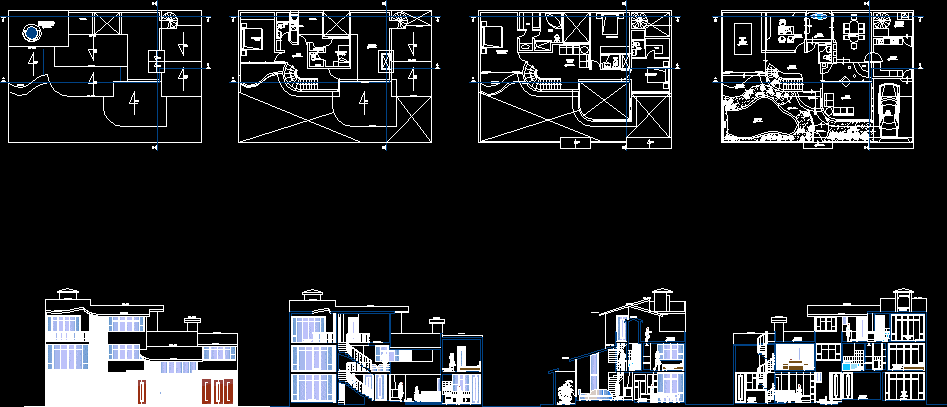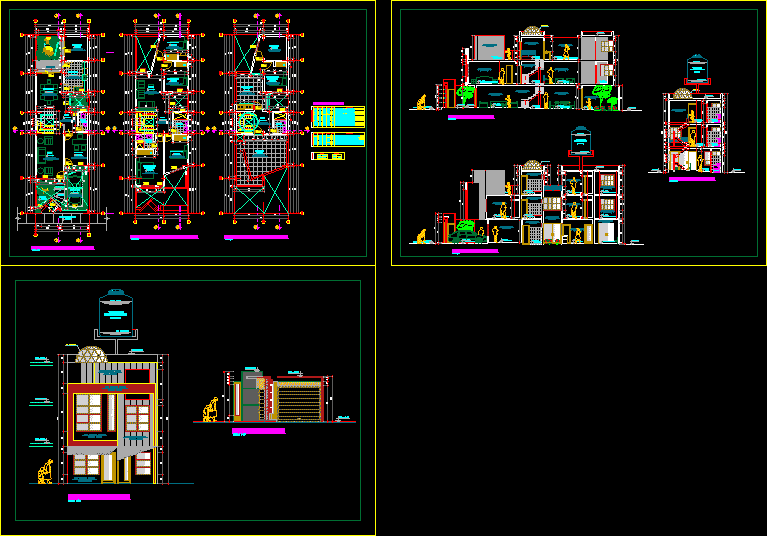Duplex House DWG Section for AutoCAD
ADVERTISEMENT

ADVERTISEMENT
Duplex House – Plants – Sections – Elevations
Drawing labels, details, and other text information extracted from the CAD file (Translated from Spanish):
n.p.t., living room, dining room, being intimate, dorm. children, master bedroom, dorm. service, laboratory, extension, kitchen, balcony, dining room, hall, terrace, tendal, garage, arq. beatriz vargas bernuy, arq. rose light gomez, arq. nilton ferrel, arch. percy torrico frisancho., unjbg, subject:, chair:, faculty of architecture, urbanism and arts, progressive housing, commercial residential housing, william ibañez ortiz cesat catacora, students:, date:, esc. :, national university jorge basadre grohmann, arq. ricardo paullo, first level, first stage, second stage, cuts, elevations
Raw text data extracted from CAD file:
| Language | Spanish |
| Drawing Type | Section |
| Category | House |
| Additional Screenshots |
 |
| File Type | dwg |
| Materials | Other |
| Measurement Units | Metric |
| Footprint Area | |
| Building Features | Garage |
| Tags | apartamento, apartment, appartement, aufenthalt, autocad, casa, chalet, duplex, dwelling unit, DWG, elevations, haus, house, logement, maison, plants, residên, residence, section, sections, unidade de moradia, villa, wohnung, wohnung einheit |








