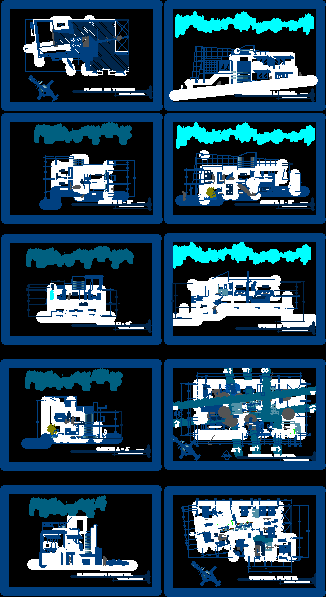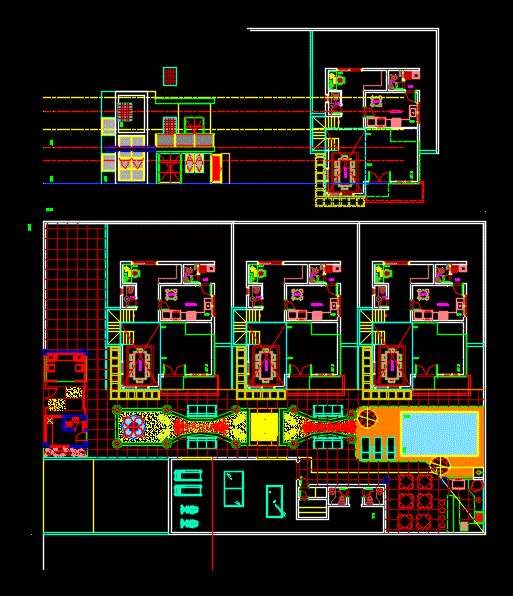Duplex House DWG Section for AutoCAD

Duplex House – Plants – Sections – Elevations
Drawing labels, details, and other text information extracted from the CAD file (Translated from Spanish):
secretarial chair, ups cable for installation of upper circuit, symbolism of light, counter, double reflector, sky lamp, simple reflector, circuit box, switch, neutral conductor, active conductor, return conductor, wall pipe, ground floor, top floor , liberty college, fernando enrique r., strength map, scale, date, sheet, no., power plant, signature of the owner, planner, name of the owner, address of the property, estate :, folio :, book :, garden , terrace, garden, eaves, floor plan, floor zapata, white, red, green, blue, amber, yellow, furnished floor, original floor, furnished floor, original floor, floor presentation, floor plan, facades, floor plan, floor plan of light, light plant, floor presentation, front facade, rear facade, right side facade, left side failure, terrace, column type a, column type b, column type c, column type d, abutments, cut aa, final slab, Court wall, top floor, plan or location, area a, build, plant finishes, plant finishes
Raw text data extracted from CAD file:
| Language | Spanish |
| Drawing Type | Section |
| Category | House |
| Additional Screenshots |
 |
| File Type | dwg |
| Materials | Other |
| Measurement Units | Metric |
| Footprint Area | |
| Building Features | Garden / Park |
| Tags | apartamento, apartment, appartement, aufenthalt, autocad, casa, chalet, duplex, dwelling unit, DWG, elevations, haus, house, logement, maison, plants, residên, residence, section, sections, unidade de moradia, villa, wohnung, wohnung einheit |








