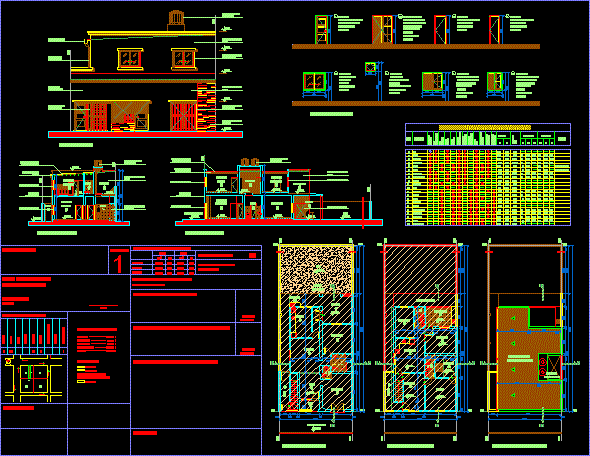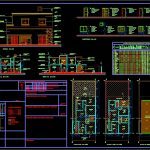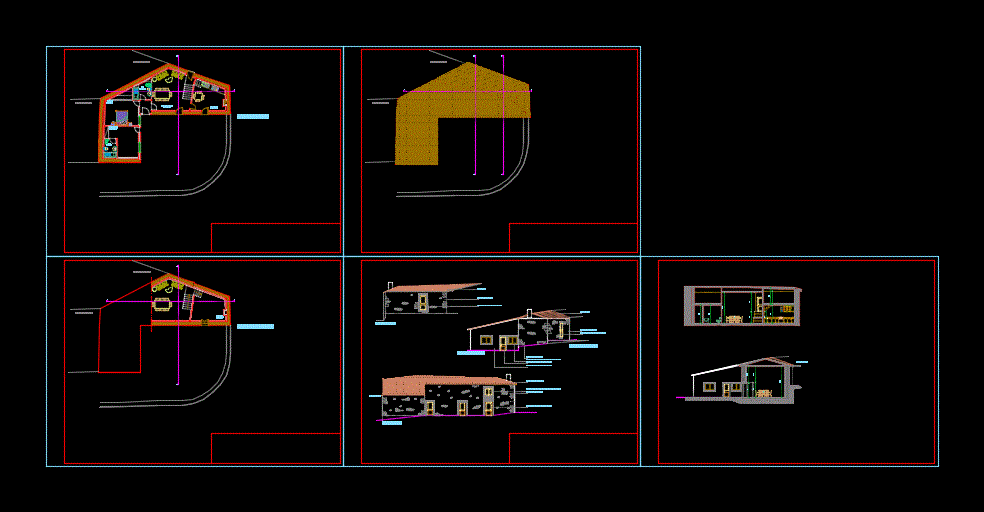Duplex House DWG Section for AutoCAD

Duplex House -Plants – Sections – Elevations
Drawing labels, details, and other text information extracted from the CAD file (Translated from Spanish):
common hardware, two sliding leaf, frame and leaves, aluminum, work :, plane: survey, measurement of work:, circumscription, unit works., section, farm, fifth, plot, apple, fraction, cadastral nomenclature, general direction cadastre, general direction of control, use and occupation, general direction of particular works, observations :, sup. approved, polygon, sup. land, balance of surfaces, signature, signature and stamp, land use and land use, existing already enabled: family housing, projected to enable :, existing, difference, fos, zoning district, character of the activity, fot, housing familiar, em, use of advice, sup. to declare, sup. total cover, sup. free, references :, relieved, approved, demolished, family home.-, lm, hall, dining room, kitchen, bedroom, ground, absorbent, patio, balcony, office, air and light, coc-com., lav.- tend. , hall, inaccessible slab, sheet metal roof, regulatory path, gallery, laundry, step, room sheet, lighting and ventilation, bathroom, local, obs., subfloor, floor, mozaico calc., skirting, calcareo, plaster, common the lime, ceiling, apli. to lime, paint, latex, coating, ceramic, carpentry, wood, surface, measurements, lighting, ventilation, vent. by duct, be, lav. – Tend., entablo. seen, aluminum carpentry sliding doors, plaster ext. complete with lime, exterior cladding: flagstone, chute. gº, t. reserv., revoke ext. completea lime, aluminum carpentry, wood joinery, planking on view tyranny, banderole type, with a glass cloth, two common open sheets, frame and shutter, with eight glass cloths, with two glass cloths, frame and wooden sheet, common open board type, two common open sheet, frame and blinds, with twelve glass cloths, common open plate type, wooden frame, owner :, dni no :, ext ext. complete to the lime
Raw text data extracted from CAD file:
| Language | Spanish |
| Drawing Type | Section |
| Category | House |
| Additional Screenshots |
 |
| File Type | dwg |
| Materials | Aluminum, Glass, Wood, Other |
| Measurement Units | Metric |
| Footprint Area | |
| Building Features | Deck / Patio |
| Tags | apartamento, apartment, appartement, aufenthalt, autocad, casa, chalet, duplex, dwelling unit, DWG, elevations, haus, house, logement, maison, plants, residên, residence, section, sections, unidade de moradia, villa, wohnung, wohnung einheit |








