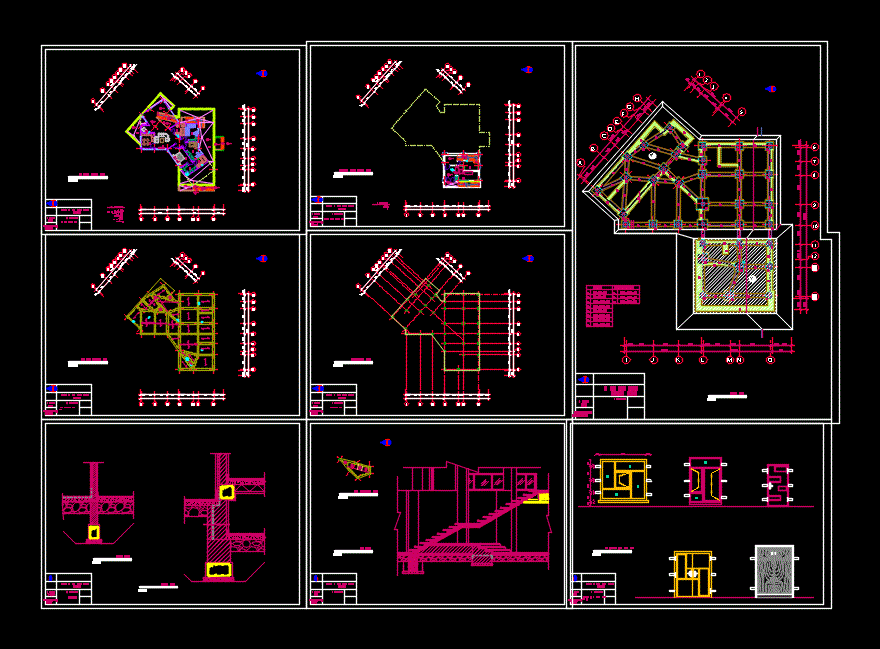Duplex House DWG Section for AutoCAD
ADVERTISEMENT

ADVERTISEMENT
Duplex House – Plants – Sections – Elvations
Drawing labels, details, and other text information extracted from the CAD file (Translated from Spanish):
n o r r e, location, street uruguay, street first constituent, av daniel leon borja, street diego de ibarra, construction area, dining room, living room, bedroom, kitchen, master bedroom, roof, review, arq. geovanny paula, lamina:, date :, scales :, contains :, draws :, qualifies :, subject, indicated, project of residence, mr. ernesto chiriboga, drawing, first constituent and uruguay, second b, location :, course:, orlando guilcapi, roofing plant, implementation and location, main facade and right side, engineering faculty, national university of chimborazo, school of civil
Raw text data extracted from CAD file:
| Language | Spanish |
| Drawing Type | Section |
| Category | House |
| Additional Screenshots |
|
| File Type | dwg |
| Materials | Other |
| Measurement Units | Metric |
| Footprint Area | |
| Building Features | |
| Tags | apartamento, apartment, appartement, aufenthalt, autocad, casa, chalet, duplex, dwelling unit, DWG, haus, house, logement, maison, plants, residên, residence, section, sections, unidade de moradia, villa, wohnung, wohnung einheit |








