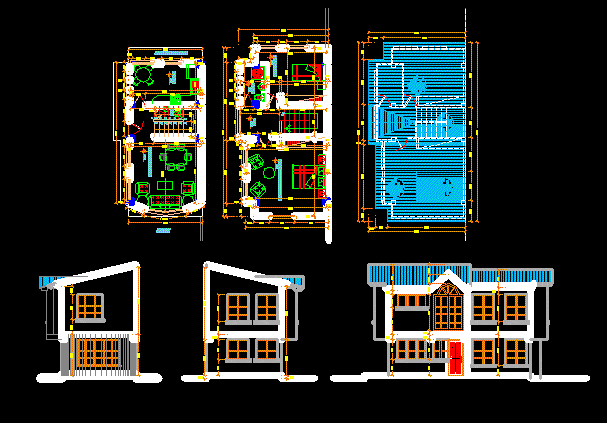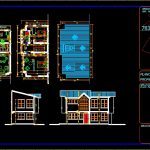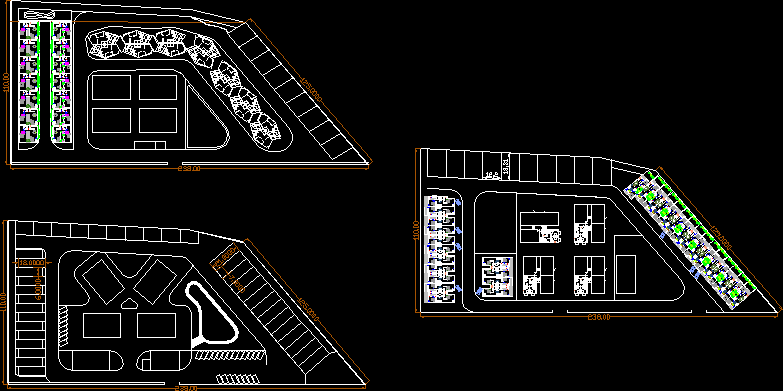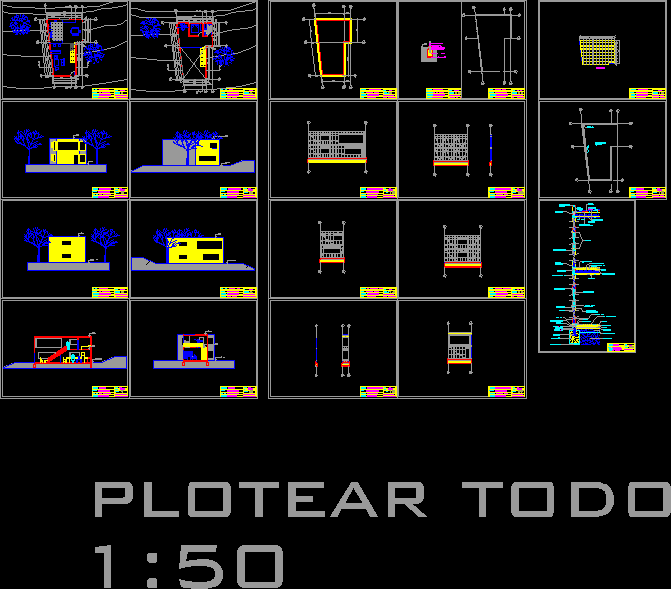Duplex House DWG Section for AutoCAD

Duplex House – Twoo Bedrroms – Plants – Sections –
Drawing labels, details, and other text information extracted from the CAD file (Translated from Spanish):
arq willam moral guzman, construction of single-family housing, designer, relationship of surfaces, stamp college of architects, h.a.m. potosi, owners: stamp of approval, map of:, esc: indicated, drawing:, location sketch, zone: san roque, lamina, unica, calle hermanos ortega, av. maple, av. seville, av. San Alberto, Av. final sevilla, calle schmidt, calle colquechaca, calle pando, calle asuncion, santa cruz street, calle chayanta, calle boqueron, calle bustillos, calle boqueron, calle la paz, av. littoral, av. civica, calle camargo, calle subieta, c a l l b u s t l l l s s, final street peace, patio, service patio, dining room, kitchen, master bedroom, bedroom, bathroom, hall, galvanized calamine, covered, calamine plast., w.c.
Raw text data extracted from CAD file:
| Language | Spanish |
| Drawing Type | Section |
| Category | House |
| Additional Screenshots |
 |
| File Type | dwg |
| Materials | Other |
| Measurement Units | Metric |
| Footprint Area | |
| Building Features | Deck / Patio |
| Tags | apartamento, apartment, appartement, aufenthalt, autocad, bedrroms, casa, chalet, duplex, dwelling unit, DWG, haus, house, logement, maison, plants, residên, residence, section, sections, twoo, unidade de moradia, villa, wohnung, wohnung einheit |








