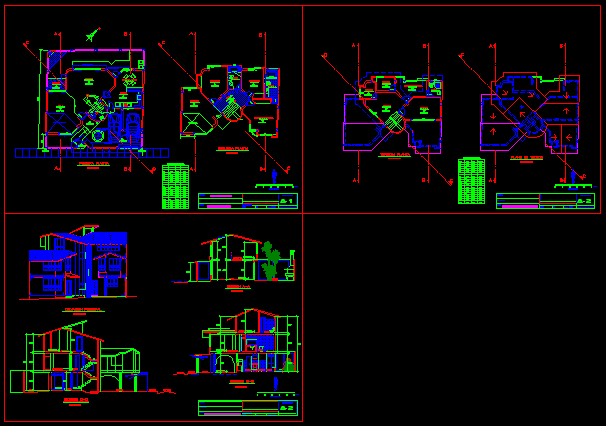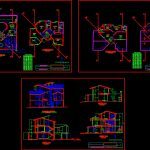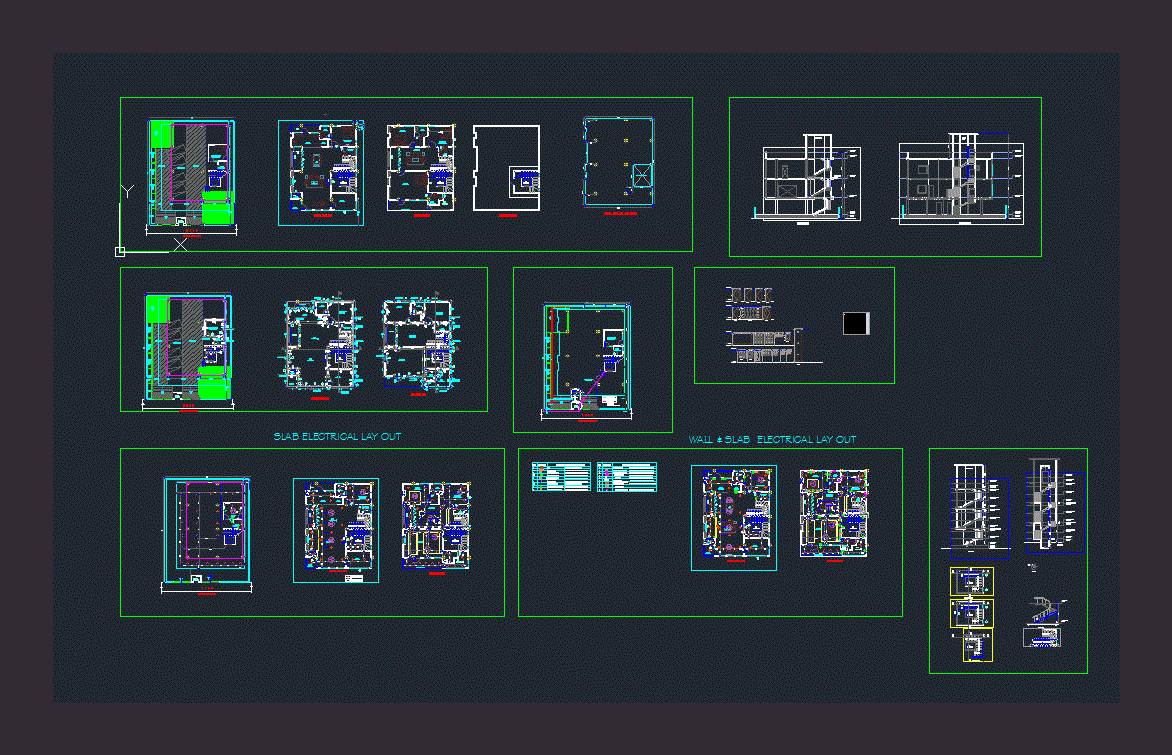Duplex House DWG Section for AutoCAD
ADVERTISEMENT

ADVERTISEMENT
Duplex house – Plants – Sections – Elevations –
Drawing labels, details, and other text information extracted from the CAD file (Translated from Spanish):
first floor, architecture: floors, single-family housing, floor plan,: project:, drawing autocad :, date :, rev., scale :, owner:, architecture: elevation-sections, graphic scale, meters, room, ceramic floor, dining room, kitchen, dining room, bedroom, laminate floor, master bedroom, TV, bathroom, ceramic floor, hall, empty room, second floor, study, gym, storage, service, laundry-tendal, third floor, floor plan, arch projection, lift door projection, wall projection, empty projection to hall, terrace, high furniture projection, sink with water, width, type, height, windowsill, window box, section aa, section bb, section cc, main elevation, estar-tv., garden, garage, sidewalk, driveway
Raw text data extracted from CAD file:
| Language | Spanish |
| Drawing Type | Section |
| Category | House |
| Additional Screenshots |
 |
| File Type | dwg |
| Materials | Other |
| Measurement Units | Metric |
| Footprint Area | |
| Building Features | Garden / Park, Garage |
| Tags | apartamento, apartment, appartement, aufenthalt, autocad, casa, chalet, duplex, dwelling unit, DWG, elevations, haus, house, logement, maison, plants, residên, residence, section, sections, unidade de moradia, villa, wohnung, wohnung einheit |








