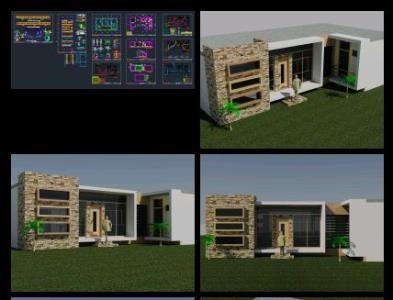Duplex House – DWG Section for AutoCAD
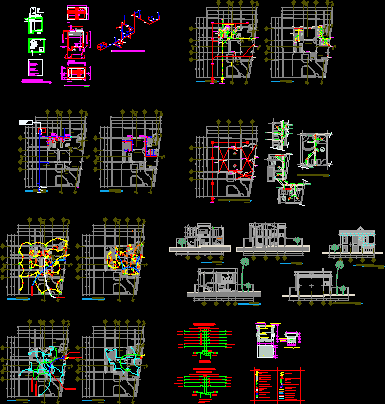
Duplex House – Plants – Sections – Elevations – Electricity
Drawing labels, details, and other text information extracted from the CAD file (Translated from Spanish):
www.com, owner: prof. responsible customer :, prof. responsible project :, project :, location :, stage :, date :, scale :, file :, designers :, drawer :, ing. structures :, inst. electrical :, communications :, inst. sanitary :, inst. mechanical :, inst. c. fires :, security :, emissions, date, signature, all measurements will be verified on site through joint redefinition with architectural supervision. Any doubt or discrepancy existing in the project plans, should be consulted to the designer. if project changes are required during the work, these should be consulted with the designer., general notes :, observations:, designer :, architecture, description :, lev. topographical:, nerves, block, pedestal, base of pitted stone or poor concrete, vr, ax, detail of foundation, seismic node, column, reinforcement, prof., esp., shoe, type, descrip, empty staircase, concrete, slab of floor, truckson mesh, edge rim, place alternatively, detail of beam of strut, p.low, p.alta, levels, axes, table of columns, p.sotan, as sup., as inf., vaes, resistance of materials, plant, tappan, living room, dining room, kitchen, study, serv., habit. serv., sanit., access, parking, terrace, drying patio, ground floor, sanit. ppral, room ppral, be, balcony, vestier, upper floor, cadela, bt, ground stone bottom, concrete cover, low tension tubes, terminal bell, cast iron frame, t-pa, telephone outlet, legend, incandecent output wall, ceiling incandecente exit, swiche or simple switch, swiche or double switch, swiche or three way switch, main distribution board, meter, cable television out, call intercom, lighting channeling, circuit to switch, channeling telephone, cable-tv channeling, timbre channeling, tap-current channeling, climbing circuit, low circuit, junction boxes, branch circuit to the main distribution board, buzzer, chime button, connection to ground through a bar cooperweld, neutral conductors, active and returns, hqc, goes to the network of cadafe, goes to the board floor, d.quijote, court a_a ‘, court c_c’, court b_b ‘, main facade, back facade, left side facade, no esc, pump operation, automatic switches, control panel, distribution pipe to the building, sensor, floor drain, pond cleaning suction, suction distribution-consumption, level indicator, priming plug, system hydropneumatic, dimensions, underground tank:, visit, mouth, lid, floating, street pipe, air chamber, elevation, service yard, garden, pantry, pr, washing machine, heater, dishwasher, wc, lm, shower , laundry, meter hso, stopcock, adduction, no scale, pit for cleaning, cut a – a ‘, lp, hydropneumatic, underground tank, free measures :, pr, ground floor black water, black water floor, cp, tl, towards the collector, rall a.ll, towards the street, plant ceilings- rainwater, cp, a.ll, details black water spiders, av university east – west, av university west – east, sidewalk, green zone, collector an, high voltage line, housing, bv, post at, ground, av univ ersidad, av the Augustinians, point, east, north, coordinates u.t.m, plant ceilings, upper floor finishes, ground floor finishes, road axis
Raw text data extracted from CAD file:
| Language | Spanish |
| Drawing Type | Section |
| Category | House |
| Additional Screenshots |
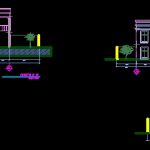 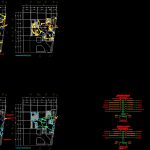 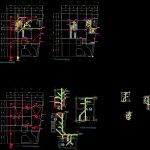 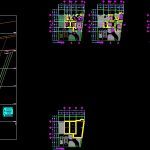 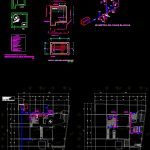 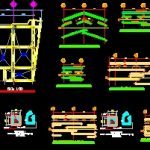 |
| File Type | dwg |
| Materials | Concrete, Other |
| Measurement Units | Metric |
| Footprint Area | |
| Building Features | Garden / Park, Deck / Patio, Parking |
| Tags | apartamento, apartment, appartement, aufenthalt, autocad, casa, chalet, duplex, dwelling unit, DWG, electricity, elevations, haus, house, logement, maison, plants, residên, residence, section, sections, unidade de moradia, villa, wohnung, wohnung einheit |





