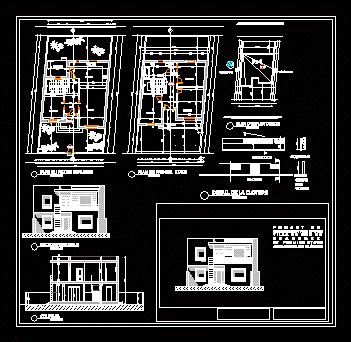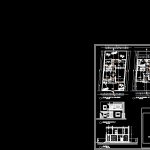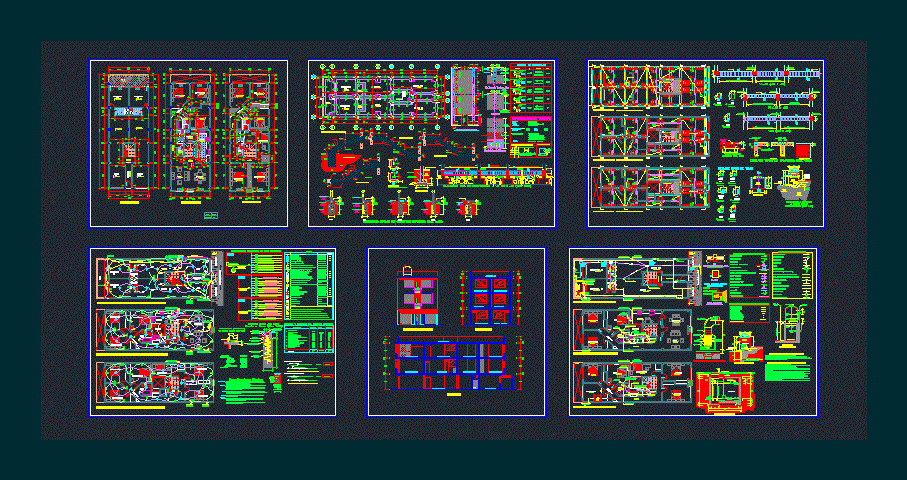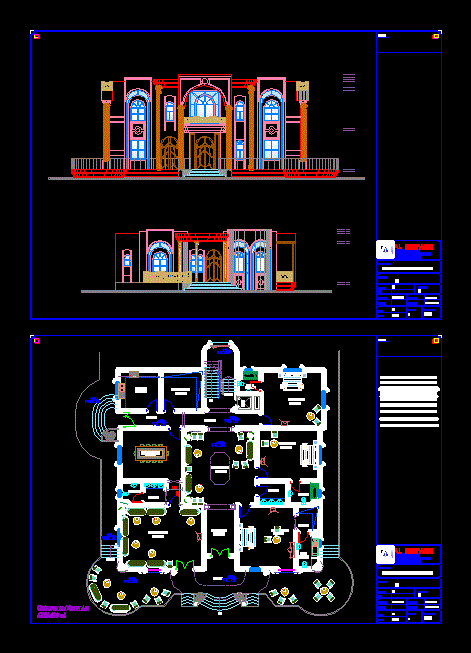Duplex House DWG Section for AutoCAD
ADVERTISEMENT

ADVERTISEMENT
Duplex House plants – sections – front – specifications – designations –
Drawing labels, details, and other text information extracted from the CAD file (Translated from French):
view title, lounge, surf. ground floor: kitchen, living room, hall, bedroom, bathroom, bedroom, hall, terrace, north, ground floor plan, first floor plan, aa cup, main facade, living room, kitchen, entrance, neighbor tn, draft construction of a villa on the ground floor and first floor with closing details, layout plan, elevation, bb cut, cut on neighbor, detail of the fence
Raw text data extracted from CAD file:
| Language | French |
| Drawing Type | Section |
| Category | House |
| Additional Screenshots |
 |
| File Type | dwg |
| Materials | Other |
| Measurement Units | Metric |
| Footprint Area | |
| Building Features | |
| Tags | apartamento, apartment, appartement, aufenthalt, autocad, casa, chalet, designations, duplex, dwelling unit, DWG, front, haus, house, house 2 levels, logement, maison, plants, residên, residence, section, sections, specifications, unidade de moradia, villa, wohnung, wohnung einheit |








